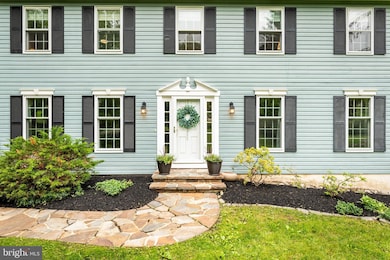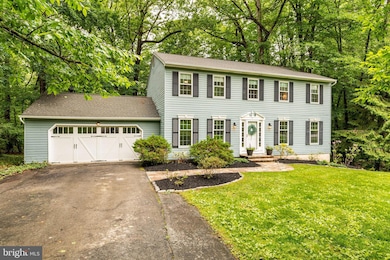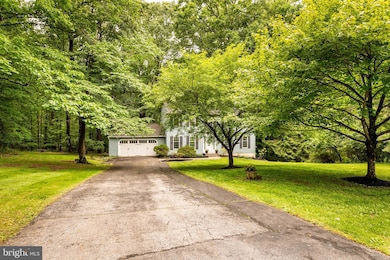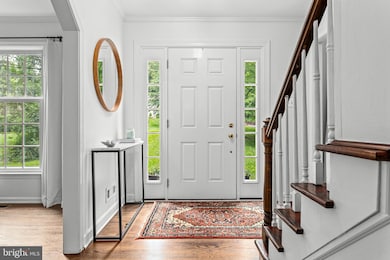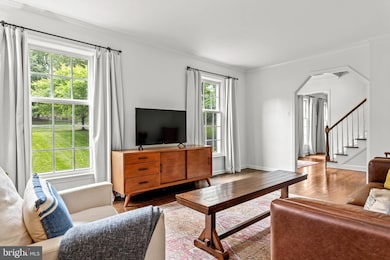
417 Brandham Way Downingtown, PA 19335
Estimated payment $4,280/month
Highlights
- Hot Property
- View of Trees or Woods
- Deck
- Uwchlan Hills El School Rated A
- Colonial Architecture
- Backs to Trees or Woods
About This Home
Welcome home to this classic center hall colonial in the highly desired Ashbridge community in Downingtown school district. This well-maintained 4 bedroom, 2.5 bath home offers a beautiful flat lot with private wooded views that let you enjoy every season. Enter into the foyer with a spacious living room to the right and formal dining room to the left. Continue through to the bright, renovated, eat-in kitchen with quartz countertops and a breakfast area that flows into a cozy family room with fireplace. A large bay window overlooks the private yard, and sliders open to a large deck with stairs down to a patio and fire pit. Enjoy hardwood floors throughout the first floor that the owners have updated and refinished. A convenient powder room, laundry area and inside access to the 2 car garage complete the first floor, adding ease and practicality. Upstairs is a large primary bedroom with ensuite bath and walk-in closet, as well as 3 additional bedrooms and a hall bath. Plenty of storage with numerous closets as well as walk-up stairs to an attic. Bonus finished basement offers extra living space- perfect for an office, play area or storage. Located in the East section of Downingtown school district. This home has it all-- private, but convenient to everything the area has to offer--shopping, restaurants, major transportation routes, schools, parks and walking trails. This exceptional home offers the perfect blend of traditional charm, modern amenities and thoughtful design. Showings start Thursday, 6/5 at 1pm with the Open House.
Open House Schedule
-
Thursday, June 05, 20251:00 to 3:00 pm6/5/2025 1:00:00 PM +00:006/5/2025 3:00:00 PM +00:00Add to Calendar
-
Friday, June 06, 20254:00 to 6:00 pm6/6/2025 4:00:00 PM +00:006/6/2025 6:00:00 PM +00:00Add to Calendar
Home Details
Home Type
- Single Family
Est. Annual Taxes
- $5,895
Year Built
- Built in 1983
Lot Details
- 0.52 Acre Lot
- Backs to Trees or Woods
- Property is zoned R1
Parking
- 2 Car Direct Access Garage
- Garage Door Opener
Home Design
- Colonial Architecture
- Permanent Foundation
- Shingle Roof
- Aluminum Siding
- Vinyl Siding
Interior Spaces
- Property has 2 Levels
- Ceiling Fan
- Wood Burning Fireplace
- Brick Fireplace
- Bay Window
- Family Room Off Kitchen
- Living Room
- Dining Room
- Views of Woods
- Attic
- Finished Basement
Kitchen
- Breakfast Area or Nook
- Eat-In Kitchen
Flooring
- Wood
- Carpet
Bedrooms and Bathrooms
- 4 Bedrooms
- En-Suite Primary Bedroom
- En-Suite Bathroom
- Cedar Closet
- Walk-In Closet
Laundry
- Laundry Room
- Laundry on main level
Outdoor Features
- Deck
- Patio
Schools
- Downingtown High School East Campus
Utilities
- Central Air
- Back Up Electric Heat Pump System
- 200+ Amp Service
- Natural Gas Water Heater
Community Details
- No Home Owners Association
- Ashbridge Subdivision
Listing and Financial Details
- Coming Soon on 6/5/25
- Tax Lot 0116
- Assessor Parcel Number 33-07A-0116
Map
Home Values in the Area
Average Home Value in this Area
Tax History
| Year | Tax Paid | Tax Assessment Tax Assessment Total Assessment is a certain percentage of the fair market value that is determined by local assessors to be the total taxable value of land and additions on the property. | Land | Improvement |
|---|---|---|---|---|
| 2024 | $5,703 | $166,620 | $38,370 | $128,250 |
| 2023 | $5,537 | $166,620 | $38,370 | $128,250 |
| 2022 | $5,398 | $166,620 | $38,370 | $128,250 |
| 2021 | $5,307 | $166,620 | $38,370 | $128,250 |
| 2020 | $5,277 | $166,620 | $38,370 | $128,250 |
| 2019 | $5,277 | $166,620 | $38,370 | $128,250 |
| 2018 | $5,277 | $166,620 | $38,370 | $128,250 |
| 2017 | $5,277 | $166,620 | $38,370 | $128,250 |
| 2016 | $4,910 | $166,620 | $38,370 | $128,250 |
| 2015 | $4,910 | $166,620 | $38,370 | $128,250 |
| 2014 | $4,910 | $166,620 | $38,370 | $128,250 |
Property History
| Date | Event | Price | Change | Sq Ft Price |
|---|---|---|---|---|
| 07/29/2019 07/29/19 | Sold | $438,000 | -1.6% | $156 / Sq Ft |
| 05/24/2019 05/24/19 | Price Changed | $445,000 | -1.1% | $159 / Sq Ft |
| 05/20/2019 05/20/19 | For Sale | $450,000 | +2.7% | $161 / Sq Ft |
| 05/20/2019 05/20/19 | Off Market | $438,000 | -- | -- |
| 04/30/2019 04/30/19 | For Sale | $450,000 | -- | $161 / Sq Ft |
Purchase History
| Date | Type | Sale Price | Title Company |
|---|---|---|---|
| Deed | $438,000 | Trident Land Transfer Co Lp | |
| Deed | $212,900 | -- |
Mortgage History
| Date | Status | Loan Amount | Loan Type |
|---|---|---|---|
| Open | $350,400 | New Conventional | |
| Previous Owner | $160,000 | Future Advance Clause Open End Mortgage | |
| Previous Owner | $148,000 | New Conventional | |
| Previous Owner | $20,735 | Unknown | |
| Previous Owner | $17,156 | Unknown | |
| Previous Owner | $170,320 | No Value Available |
Similar Homes in Downingtown, PA
Source: Bright MLS
MLS Number: PACT2099888
APN: 33-07A-0116.0000
- 707 Dover Court Place
- 304 Denford Way
- 882 S York Dr
- 917 Francis Dr
- 5 Ansley Dr
- 926 Kings Arms Dr
- 31 Gunning Ln Unit 6
- 109 Nicolson Dr
- 304 Bishop Morgan Ct
- 807 Tremont Dr
- 100 Winding Way Unit A23
- 301 Anne Griffiths Ct
- 200 Winding Way Unit J13
- 500 Campbell Cir Unit H11
- 210 Tall Trees Cir
- 108 Viewpoint Dr
- 101 Viewpoint Dr
- 3 Dowlin Forge Rd
- 7 Foxcroft Dr
- 106 Canter Dr

