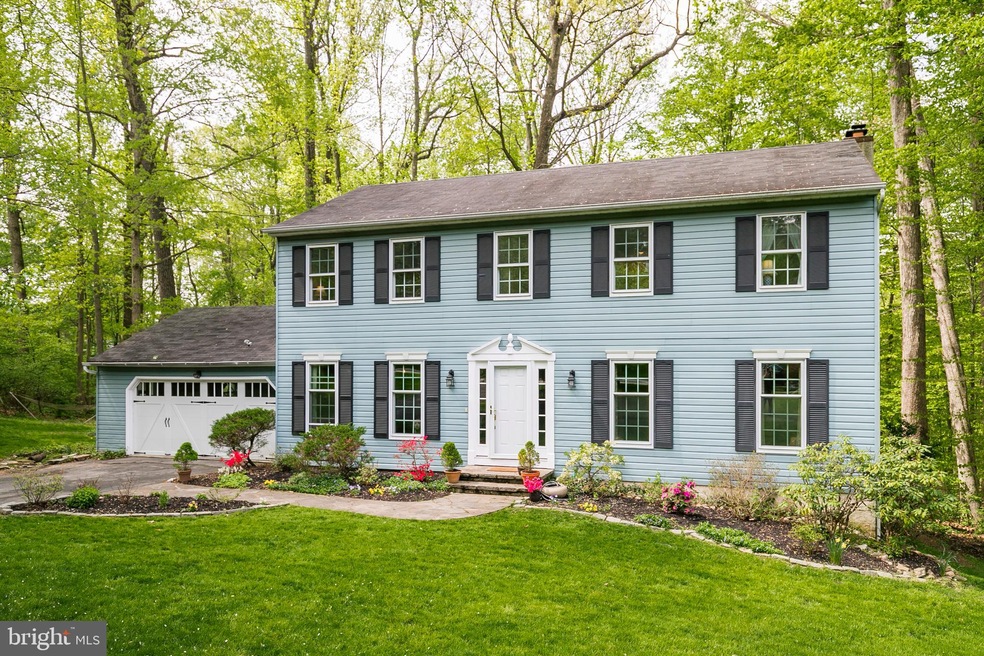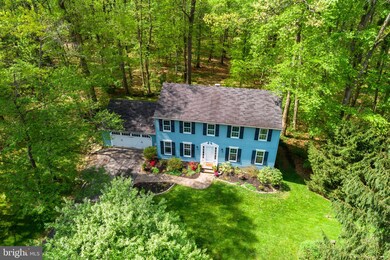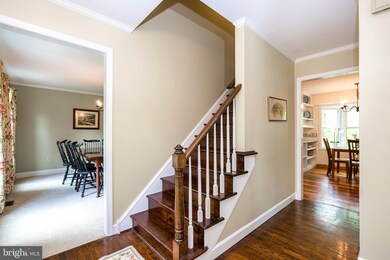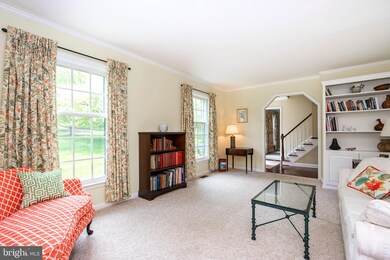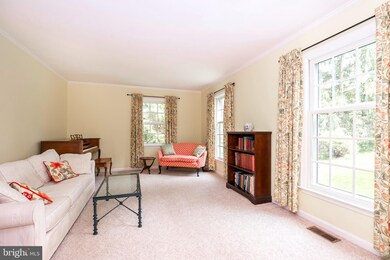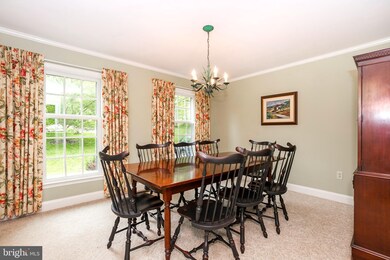
417 Brandham Way Downingtown, PA 19335
Highlights
- View of Trees or Woods
- Colonial Architecture
- Wood Flooring
- Uwchlan Hills El School Rated A
- Backs to Trees or Woods
- No HOA
About This Home
As of July 2019Wonderful opportunity in the highly desired Ashbridge community in Downingtown . Situated on one of the best lots in the neighborhood- private with plenty of flat usable yard and beautiful wooded views of community space that cannot be built on. This meticulously cared for and well loved sunlit 4 bedroom 2.5 bath home is the classic center hall colonial. Enter into a foyer with the living room to the right and formal dining room to the left. Continue through the foyer to the kitchen with breakfast room that flows into a family room with fireplace. The kitchen has plenty of cabinet space, corian countertops and a pantry for storage. Th breakfast room has a beautiful bay window that overlooks the private yard and the family room has a slider that goes out onto a large deck with stairs down to a patio and firepit. A powder room, laundry area and inside access to the 2 car garage complete the first floor. Upstairs, there is a master bedroom and updated Master bath. There is also a large walk in closet in master bedroom. There are 3 additional generous sized bedrooms and an updated hall bath. If storage is a concern, this house has plenty. Besides numerous closets, one of the bedrooms has walk up stairs to a floored attic. There is also a finished basement with an unfinished storage area as well . Owner recently replaced carpeting and most of the home has fresh paint. The roof and windows have also been replaced. The windows are high efficiency thermal pane windows. Located in the East section of Downingtown School District, home of the STEM Academy. This home has it all- private but convenient to everything the area has to offer- shopping, restaurants, major transportation routes, schools, parks and walking trails. Make your appointment today! One year home warranty included with purchase.
Last Agent to Sell the Property
Keller Williams Real Estate -Exton Listed on: 04/30/2019

Home Details
Home Type
- Single Family
Est. Annual Taxes
- $5,277
Year Built
- Built in 1983
Lot Details
- 0.52 Acre Lot
- Backs to Trees or Woods
- Property is in good condition
- Property is zoned R1
Parking
- 2 Car Direct Access Garage
- 5 Open Parking Spaces
- Garage Door Opener
Home Design
- Colonial Architecture
- Shingle Roof
- Aluminum Siding
- Vinyl Siding
Interior Spaces
- Property has 2 Levels
- Ceiling Fan
- Wood Burning Fireplace
- Brick Fireplace
- Family Room Off Kitchen
- Living Room
- Dining Room
- Views of Woods
- Finished Basement
- Interior Basement Entry
- Breakfast Area or Nook
- Laundry on main level
Flooring
- Wood
- Carpet
Bedrooms and Bathrooms
- 4 Bedrooms
- En-Suite Primary Bedroom
- En-Suite Bathroom
- Cedar Closet
- Walk-In Closet
Schools
- Uwchlan Hills Elementary School
- Lionville Middle School
- Downingtown High School East Campus
Utilities
- Forced Air Heating and Cooling System
- Heating System Uses Oil
- 200+ Amp Service
Community Details
- No Home Owners Association
- Ashbridge Subdivision
Listing and Financial Details
- Home warranty included in the sale of the property
- Tax Lot 0116
- Assessor Parcel Number 33-07A-0116
Ownership History
Purchase Details
Home Financials for this Owner
Home Financials are based on the most recent Mortgage that was taken out on this home.Purchase Details
Home Financials for this Owner
Home Financials are based on the most recent Mortgage that was taken out on this home.Similar Homes in Downingtown, PA
Home Values in the Area
Average Home Value in this Area
Purchase History
| Date | Type | Sale Price | Title Company |
|---|---|---|---|
| Deed | $438,000 | Trident Land Transfer Co Lp | |
| Deed | $212,900 | -- |
Mortgage History
| Date | Status | Loan Amount | Loan Type |
|---|---|---|---|
| Open | $350,400 | New Conventional | |
| Previous Owner | $160,000 | Future Advance Clause Open End Mortgage | |
| Previous Owner | $148,000 | New Conventional | |
| Previous Owner | $20,735 | Unknown | |
| Previous Owner | $17,156 | Unknown | |
| Previous Owner | $170,320 | No Value Available |
Property History
| Date | Event | Price | Change | Sq Ft Price |
|---|---|---|---|---|
| 06/05/2025 06/05/25 | For Sale | $675,000 | +54.1% | $241 / Sq Ft |
| 07/29/2019 07/29/19 | Sold | $438,000 | -1.6% | $156 / Sq Ft |
| 05/24/2019 05/24/19 | Price Changed | $445,000 | -1.1% | $159 / Sq Ft |
| 05/20/2019 05/20/19 | For Sale | $450,000 | +2.7% | $161 / Sq Ft |
| 05/20/2019 05/20/19 | Off Market | $438,000 | -- | -- |
| 04/30/2019 04/30/19 | For Sale | $450,000 | -- | $161 / Sq Ft |
Tax History Compared to Growth
Tax History
| Year | Tax Paid | Tax Assessment Tax Assessment Total Assessment is a certain percentage of the fair market value that is determined by local assessors to be the total taxable value of land and additions on the property. | Land | Improvement |
|---|---|---|---|---|
| 2024 | $5,703 | $166,620 | $38,370 | $128,250 |
| 2023 | $5,537 | $166,620 | $38,370 | $128,250 |
| 2022 | $5,398 | $166,620 | $38,370 | $128,250 |
| 2021 | $5,307 | $166,620 | $38,370 | $128,250 |
| 2020 | $5,277 | $166,620 | $38,370 | $128,250 |
| 2019 | $5,277 | $166,620 | $38,370 | $128,250 |
| 2018 | $5,277 | $166,620 | $38,370 | $128,250 |
| 2017 | $5,277 | $166,620 | $38,370 | $128,250 |
| 2016 | $4,910 | $166,620 | $38,370 | $128,250 |
| 2015 | $4,910 | $166,620 | $38,370 | $128,250 |
| 2014 | $4,910 | $166,620 | $38,370 | $128,250 |
Agents Affiliated with this Home
-
Leah Mayne

Seller's Agent in 2025
Leah Mayne
BHHS Fox & Roach
(610) 716-5878
18 Total Sales
-
Sherrie Burlingham

Seller Co-Listing Agent in 2025
Sherrie Burlingham
BHHS Fox & Roach
(610) 291-2317
86 Total Sales
-
Teri Gabrys

Seller's Agent in 2019
Teri Gabrys
Keller Williams Real Estate -Exton
(610) 212-0293
1 in this area
53 Total Sales
-
Hobson Pusey

Buyer's Agent in 2019
Hobson Pusey
BHHS Fox & Roach
(610) 506-8170
14 Total Sales
Map
Source: Bright MLS
MLS Number: PACT477264
APN: 33-07A-0116.0000
- 707 Dover Court Place
- 304 Denford Way
- 882 S York Dr
- 5 Ansley Dr
- 31 Gunning Ln Unit 6
- 109 Nicolson Dr
- 304 Bishop Morgan Ct
- 807 Tremont Dr
- 100 Winding Way Unit A23
- 301 Anne Griffiths Ct
- 200 Winding Way Unit J13
- 500 Campbell Cir Unit H11
- 210 Tall Trees Cir
- 108 Viewpoint Dr
- 101 Viewpoint Dr
- 3 Dowlin Forge Rd
- 7 Foxcroft Dr
- 106 Canter Dr
- 13 Jackson Ct
- 934 Evan Dr
