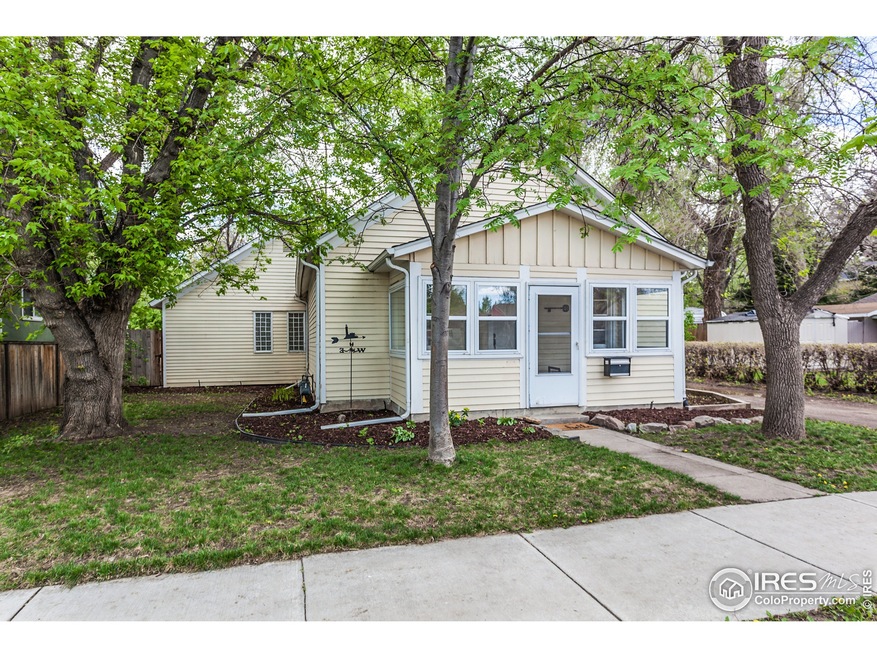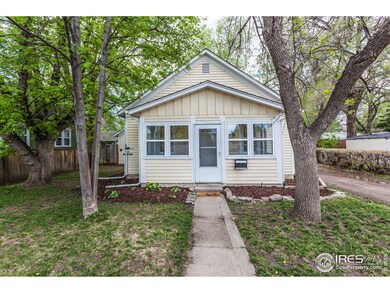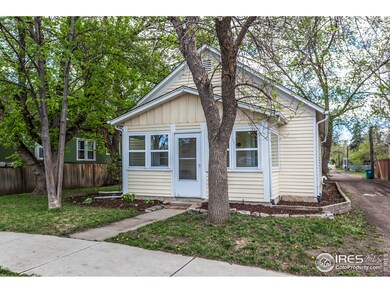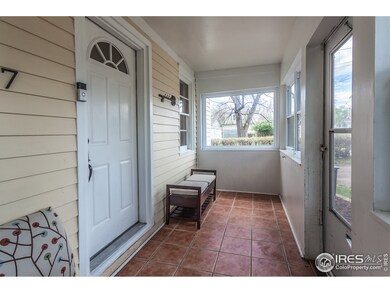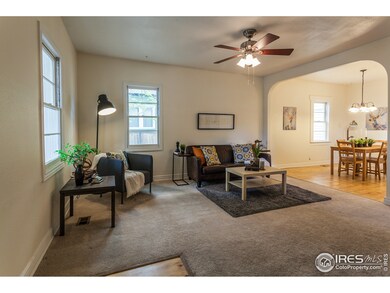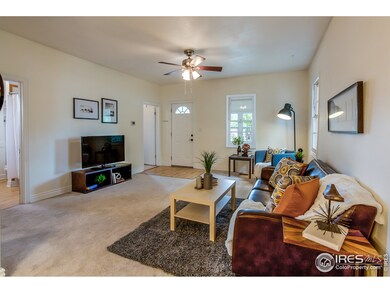
417 E Magnolia St Fort Collins, CO 80524
Old Town NeighborhoodHighlights
- City View
- Open Floorplan
- No HOA
- Lesher Middle School Rated A-
- Cathedral Ceiling
- 4-minute walk to Library Park
About This Home
As of June 2020Cute as a button Old Town home! Don't miss the video, click on Video/Virtual Tour for a full walk through. Newer kitchen appliances, an on demand hot water heater, newer furnace & a solar activated attic fan are just a few of the features that make this property a great buy. Such a great location, just a few blocks from the heart of town & the city library - with easy access to the breweries, grocery store & I-25. There are two large bedrooms, both with vaulted ceilings & an additional office/study/flex room at the front of the home that has often been used as a 3rd bedroom. The kitchen, dining area & living room are all very spacious. There is even a main level laundry room, and the washer/dryer stay! Many of the interior walls were just freshly repainted. Fully fenced backyard with an original detached garage currently set up for a shop. Don't miss the raised beds for gardening & the extra storage in the 2 crawl spaces & vaulted areas in the bedrooms. Watch the video!
Last Buyer's Agent
John Grandt
Compass-Denver

Home Details
Home Type
- Single Family
Est. Annual Taxes
- $2,811
Year Built
- Built in 1910
Lot Details
- 4,500 Sq Ft Lot
- North Facing Home
- Wood Fence
- Sprinkler System
- Property is zoned NCM
Parking
- 1 Car Detached Garage
Home Design
- Cottage
- Wood Frame Construction
- Composition Roof
Interior Spaces
- 1,119 Sq Ft Home
- 1-Story Property
- Open Floorplan
- Cathedral Ceiling
- Ceiling Fan
- Dining Room
- Home Office
- City Views
- Crawl Space
- Attic Fan
- Gas Oven or Range
Flooring
- Carpet
- Laminate
Bedrooms and Bathrooms
- 2 Bedrooms
- 1 Full Bathroom
Laundry
- Laundry on main level
- Washer and Dryer Hookup
Outdoor Features
- Enclosed patio or porch
- Outdoor Storage
Schools
- Laurel Elementary School
- Lesher Middle School
- Ft Collins High School
Utilities
- Cooling Available
- Forced Air Heating System
Community Details
- No Home Owners Association
- Old Town Subdivision
Listing and Financial Details
- Assessor Parcel Number R0047066
Ownership History
Purchase Details
Home Financials for this Owner
Home Financials are based on the most recent Mortgage that was taken out on this home.Purchase Details
Home Financials for this Owner
Home Financials are based on the most recent Mortgage that was taken out on this home.Purchase Details
Home Financials for this Owner
Home Financials are based on the most recent Mortgage that was taken out on this home.Purchase Details
Home Financials for this Owner
Home Financials are based on the most recent Mortgage that was taken out on this home.Purchase Details
Home Financials for this Owner
Home Financials are based on the most recent Mortgage that was taken out on this home.Purchase Details
Home Financials for this Owner
Home Financials are based on the most recent Mortgage that was taken out on this home.Purchase Details
Similar Homes in Fort Collins, CO
Home Values in the Area
Average Home Value in this Area
Purchase History
| Date | Type | Sale Price | Title Company |
|---|---|---|---|
| Special Warranty Deed | $408,000 | First American | |
| Interfamily Deed Transfer | -- | First American Title | |
| Warranty Deed | $279,000 | Tggt | |
| Warranty Deed | $250,000 | -- | |
| Warranty Deed | $146,000 | -- | |
| Warranty Deed | $112,000 | Stewart Title | |
| Warranty Deed | $77,500 | -- |
Mortgage History
| Date | Status | Loan Amount | Loan Type |
|---|---|---|---|
| Open | $395,760 | New Conventional | |
| Previous Owner | $356,250 | New Conventional | |
| Previous Owner | $288,500 | New Conventional | |
| Previous Owner | $265,050 | New Conventional | |
| Previous Owner | $183,000 | Unknown | |
| Previous Owner | $200,000 | Balloon | |
| Previous Owner | $107,000 | Credit Line Revolving | |
| Previous Owner | $50,000 | Credit Line Revolving | |
| Previous Owner | $116,800 | No Value Available | |
| Previous Owner | $84,000 | No Value Available |
Property History
| Date | Event | Price | Change | Sq Ft Price |
|---|---|---|---|---|
| 09/24/2021 09/24/21 | Off Market | $408,000 | -- | -- |
| 06/26/2020 06/26/20 | Sold | $408,000 | +2.0% | $365 / Sq Ft |
| 05/19/2020 05/19/20 | For Sale | $399,999 | +43.4% | $357 / Sq Ft |
| 01/28/2019 01/28/19 | Off Market | $279,000 | -- | -- |
| 08/30/2012 08/30/12 | Sold | $279,000 | -3.5% | $254 / Sq Ft |
| 07/31/2012 07/31/12 | Pending | -- | -- | -- |
| 03/30/2012 03/30/12 | For Sale | $289,000 | -- | $263 / Sq Ft |
Tax History Compared to Growth
Tax History
| Year | Tax Paid | Tax Assessment Tax Assessment Total Assessment is a certain percentage of the fair market value that is determined by local assessors to be the total taxable value of land and additions on the property. | Land | Improvement |
|---|---|---|---|---|
| 2025 | $3,455 | $39,698 | $3,350 | $36,348 |
| 2024 | $3,288 | $39,698 | $3,350 | $36,348 |
| 2022 | $3,477 | $36,828 | $3,475 | $33,353 |
| 2021 | $3,514 | $37,888 | $3,575 | $34,313 |
| 2020 | $2,799 | $29,916 | $3,575 | $26,341 |
| 2019 | $2,811 | $29,916 | $3,575 | $26,341 |
| 2018 | $2,505 | $27,482 | $3,600 | $23,882 |
| 2017 | $2,496 | $27,482 | $3,600 | $23,882 |
| 2016 | $2,046 | $22,407 | $3,980 | $18,427 |
| 2015 | $2,031 | $22,410 | $3,980 | $18,430 |
| 2014 | $1,763 | $19,330 | $3,980 | $15,350 |
Agents Affiliated with this Home
-
Robert Crow

Seller's Agent in 2020
Robert Crow
Grey Rock Realty
(970) 692-1724
234 Total Sales
-
J
Buyer's Agent in 2020
John Grandt
Compass-Denver
-
S
Seller's Agent in 2012
Shelly Hill
Group Mulberry
-
N
Buyer's Agent in 2012
Nancy Walker
Group Mulberry
Map
Source: IRES MLS
MLS Number: 912218
APN: 97123-33-019
- 422 Whedbee St
- 315 E Magnolia St
- 212 Whedbee St
- 618 Whedbee St
- 410 E Oak St
- 613 Smith St
- 416 Stover St
- 221 E Mountain Ave Unit 319
- 221 E Mountain Ave Unit 321
- 701 Mathews St
- 700 Remington St
- 729 Peterson St
- 809 E Myrtle St
- 411 E Plum St
- 624 E Plum St
- 609 Endicott St
- 210 W Magnolia St Unit 360
- 210 W Magnolia St Unit 320
- 828 Peterson St
- 320 S Howes St
