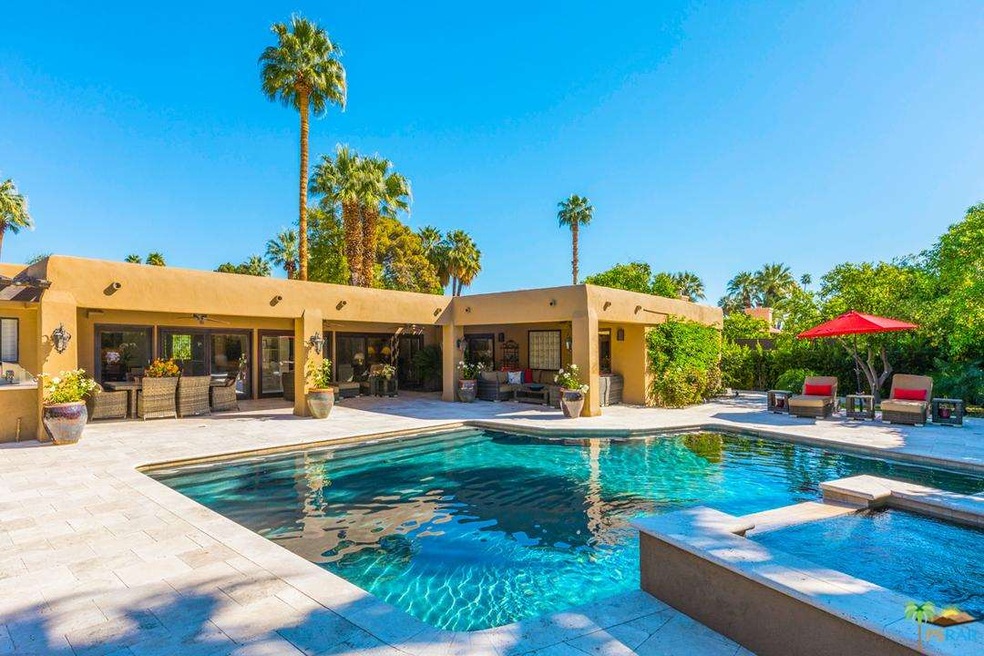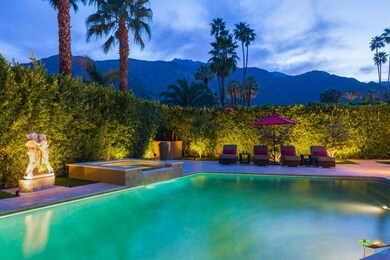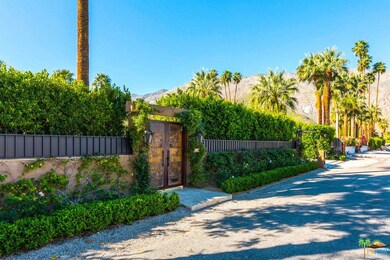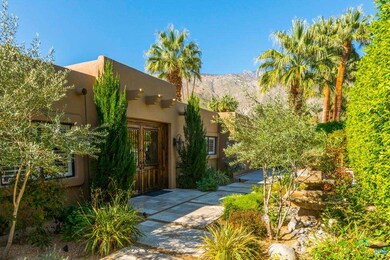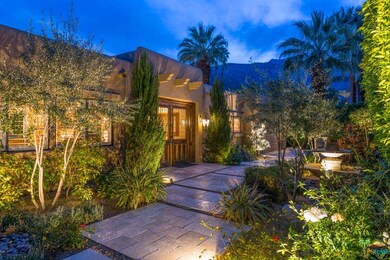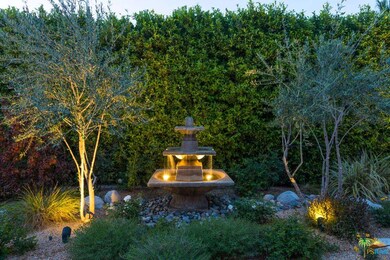
417 E Via Altamira Palm Springs, CA 92262
The Movie Colony NeighborhoodAbout This Home
As of May 2025Ultra-private Movie Colony home recently renovated by accomplished interior designer Shannon Martin defines elegance. If you are looking for top-shelf finishes and panoramic views - this is the one to see! Located within two blocks of restaurants and retailers, this property offers custom designer finishes, newly replaced roof and systems, multiple entertaining areas inside and out, and a south-facing backyard that delivers premier views. Formal living area with fireplace and spacious dining area both open to the private saline pool and spa. The adjacent gourmet kitchen has stone counters and flooring as well as a French CornuFe range. Master Suite has a fireplace, views, and a bath with dual sinks, walk-in shower, separate soaking tub with views and a walk-in closet. Junior Ensuite Two with retreat has a private entrance as well as a private bath. On the other side is a third bedroom that opens to the backyard and is adjacent to a bath. Bedroom Four is used as a media room.
Last Agent to Sell the Property
Keller Williams Luxury Homes License #01416687 Listed on: 09/14/2017

Last Buyer's Agent
NonMember AgentDefault
NonMember OfficeDefault
Home Details
Home Type
Single Family
Est. Annual Taxes
$21,971
Year Built
1963
Lot Details
0
Parking
2
Listing Details
- Entry Location: Ground Level - no steps
- Active Date: 2017-09-14
- Full Bathroom: 3
- Building Size: 3249.0
- Building Structure Style: Contemporary
- Doors: Sliding Glass Door(s)
- Driving Directions: FROM NORTH PALM CANYON OR NORTH INDIAN CANYON: Turn east onto East Tamarisk, turn right onto Avenida Palos Verdes, and turn left onto East Via Altamira.
- Full Street Address: 417 E VIA ALTAMIRA
- Pool Construction: Gunite, In Ground
- Pool Descriptions: Filtered, Heated, Heated And Filtered, Heated - Gas, Private Pool
- Primary Object Modification Timestamp: 2017-12-01
- Spa Construction: Gunite, In Ground
- Spa Descriptions: Heated, Private Spa
- View Type: Mountain View, Panoramic View
- Special Features: None
- Property Sub Type: Detached
- Stories: 1
- Year Built: 1963
Interior Features
- Bathroom Features: Double Vanity(s), Granite, Linen Closet, Remodeled, Shower and Tub, Shower Stall, Travertine, Tub Only, Under Vanity Lighting
- Bedroom Features: All Bedrooms Down, Ground Floor Master Bedroom, Main Floor Bedroom, Main Floor Master Bedroom, Master Bedroom, Master Retreat, Master Suite, WalkInCloset
- Eating Areas: Breakfast Counter / Bar, Dining Area
- Appliances: Built-In BBQ, Built-Ins, Range, Cooktop - Gas, Microwave, Oven, Range Hood
- Advertising Remarks: Ultra-private Movie Colony home recently renovated by accomplished interior designer Shannon Martin defines elegance. If you are looking for top-shelf finishes and panoramic views - this is the one to see! Located within two blocks of restaurants and re
- Total Bedrooms: 4
- Builders Tract Code: 5620
- Builders Tract Name: MOVIE COLONY
- Fireplace: Yes
- Levels: One Level
- Spa: Yes
- Interior Amenities: Bar, Built-Ins, High Ceilings (9 Feet+), Hot Tub, Pre-wired for surround sound, Recessed Lighting, Wet Bar
- Fireplace Rooms: Living Room, Master Bedroom
- Appliances: Dishwasher, Dryer, Garbage Disposal, Refrigerator, Washer, Water Filter, Water Purifier
- Floor Material: Carpet, Travertine
- Kitchen Features: Gourmet Kitchen, Granite Counters, Open to Family Room, Remodeled, Stone Counters
- Laundry: Inside, Individual Room
- Pool: Yes
Exterior Features
- View: Yes
- Lot Size Sq Ft: 13068
- Common Walls: Detached/No Common Walls
- Direction Faces: Faces North
- Other Features: Service Entrance
- Patio: Covered Porch, Patio Open, Awning
- Fence: Privacy Fence
- Windows: Drapes/Curtains, French/Mullioned Windows, Garden Window, Plantation Shutters, Skylights
- Water: District/Public
Garage/Parking
- Garage Spaces: 2.0
- Total Parking Spaces: 2
- Parking Features: Air Conditioned Garage, Built-In Storage, Direct Garage Access, Garage Door Opener, Driveway, Driveway Gate, Gated
- Parking Type: Garage Is Attached, Garage, Garage - Two Door
Utilities
- Sewer: In, Connected & Paid
- Sprinklers: Drip System, Front, Rear, Side
- TV Svcs: Cable TV
- Water Heater: Water Heater Central
- Cooling Type: Air Conditioning, Ceiling Fan(s), Zoned A/C
- Heating Fuel: Natural Gas
- Heating Type: Central Furnace, Fireplace, Zoned
- Security: 24 Hour, Automatic Gate, Fire and Smoke Detection System, Smoke Detector, Closed Circuit TV
Condo/Co-op/Association
- HOA: No
Lot Info
- Lot Description: Automatic Gate, Back Yard, Front Yard, Utilities Underground
Multi Family
- Total Floors: 1
Ownership History
Purchase Details
Home Financials for this Owner
Home Financials are based on the most recent Mortgage that was taken out on this home.Purchase Details
Home Financials for this Owner
Home Financials are based on the most recent Mortgage that was taken out on this home.Purchase Details
Home Financials for this Owner
Home Financials are based on the most recent Mortgage that was taken out on this home.Purchase Details
Purchase Details
Home Financials for this Owner
Home Financials are based on the most recent Mortgage that was taken out on this home.Purchase Details
Home Financials for this Owner
Home Financials are based on the most recent Mortgage that was taken out on this home.Purchase Details
Home Financials for this Owner
Home Financials are based on the most recent Mortgage that was taken out on this home.Purchase Details
Home Financials for this Owner
Home Financials are based on the most recent Mortgage that was taken out on this home.Purchase Details
Home Financials for this Owner
Home Financials are based on the most recent Mortgage that was taken out on this home.Purchase Details
Home Financials for this Owner
Home Financials are based on the most recent Mortgage that was taken out on this home.Purchase Details
Home Financials for this Owner
Home Financials are based on the most recent Mortgage that was taken out on this home.Purchase Details
Similar Homes in Palm Springs, CA
Home Values in the Area
Average Home Value in this Area
Purchase History
| Date | Type | Sale Price | Title Company |
|---|---|---|---|
| Grant Deed | $1,600,000 | Orange Coast Title Co | |
| Interfamily Deed Transfer | -- | Orange Coast Title Co | |
| Grant Deed | $995,000 | Orange Coast Title Co | |
| Grant Deed | $990,000 | Chicago Title Co | |
| Interfamily Deed Transfer | -- | -- | |
| Quit Claim Deed | -- | Chicago Title | |
| Grant Deed | $590,000 | Chicago Title | |
| Quit Claim Deed | -- | Chicago Title Co | |
| Grant Deed | $375,000 | Southland Title Corporation | |
| Grant Deed | -- | Old Republic Title Company | |
| Interfamily Deed Transfer | -- | Old Republic Title Company | |
| Grant Deed | $201,836 | Old Republic Title Company | |
| Trustee Deed | $220,000 | Stewart Title |
Mortgage History
| Date | Status | Loan Amount | Loan Type |
|---|---|---|---|
| Open | $1,050,000 | New Conventional | |
| Closed | $1,100,000 | New Conventional | |
| Previous Owner | $815,000 | Adjustable Rate Mortgage/ARM | |
| Previous Owner | $704,398 | Adjustable Rate Mortgage/ARM | |
| Previous Owner | $700,000 | New Conventional | |
| Previous Owner | $472,000 | No Value Available | |
| Previous Owner | $350,000 | Unknown | |
| Previous Owner | $500,000 | Construction | |
| Previous Owner | $161,250 | No Value Available |
Property History
| Date | Event | Price | Change | Sq Ft Price |
|---|---|---|---|---|
| 05/02/2025 05/02/25 | Sold | $2,650,000 | -1.7% | $816 / Sq Ft |
| 02/17/2025 02/17/25 | Pending | -- | -- | -- |
| 02/13/2025 02/13/25 | For Sale | $2,695,000 | +68.4% | $829 / Sq Ft |
| 11/30/2017 11/30/17 | Sold | $1,600,000 | -5.6% | $492 / Sq Ft |
| 10/30/2017 10/30/17 | Pending | -- | -- | -- |
| 09/14/2017 09/14/17 | For Sale | $1,695,000 | +70.4% | $522 / Sq Ft |
| 07/02/2012 07/02/12 | Sold | $995,000 | +4.8% | $321 / Sq Ft |
| 05/02/2012 05/02/12 | Pending | -- | -- | -- |
| 04/04/2012 04/04/12 | For Sale | $949,000 | -- | $306 / Sq Ft |
Tax History Compared to Growth
Tax History
| Year | Tax Paid | Tax Assessment Tax Assessment Total Assessment is a certain percentage of the fair market value that is determined by local assessors to be the total taxable value of land and additions on the property. | Land | Improvement |
|---|---|---|---|---|
| 2025 | $21,971 | $1,820,521 | $546,155 | $1,274,366 |
| 2023 | $21,971 | $1,749,831 | $524,949 | $1,224,882 |
| 2022 | $22,421 | $1,715,521 | $514,656 | $1,200,865 |
| 2021 | $21,960 | $1,681,884 | $504,565 | $1,177,319 |
| 2020 | $20,956 | $1,664,640 | $499,392 | $1,165,248 |
| 2019 | $20,589 | $1,632,000 | $489,600 | $1,142,400 |
| 2018 | $20,199 | $1,600,000 | $480,000 | $1,120,000 |
| 2017 | $13,761 | $1,055,729 | $348,389 | $707,340 |
| 2016 | $13,080 | $1,035,029 | $341,558 | $693,471 |
| 2015 | $12,578 | $1,019,484 | $336,429 | $683,055 |
| 2014 | $12,454 | $999,516 | $329,840 | $669,676 |
Agents Affiliated with this Home
-
Brady Sandahl

Seller's Agent in 2025
Brady Sandahl
Keller Williams Luxury Homes
(760) 656-6052
5 in this area
535 Total Sales
-
Christopher Pierson
C
Seller Co-Listing Agent in 2025
Christopher Pierson
Keller Williams Luxury Homes
(760) 880-1361
1 in this area
87 Total Sales
-
Leonardo Montenegro

Buyer's Agent in 2025
Leonardo Montenegro
Keller Williams Luxury Homes
(760) 464-5600
2 in this area
128 Total Sales
-
N
Buyer's Agent in 2017
NonMember AgentDefault
NonMember OfficeDefault
-
Maurice Minno

Seller's Agent in 2012
Maurice Minno
Bennion Deville Homes
(760) 250-7791
6 Total Sales
Map
Source: Palm Springs Regional Association of Realtors
MLS Number: 17-270184PS
APN: 507-184-004
- 535 E Via Colusa
- 277 E Alejo Rd Unit 110
- 277 E Alejo Rd Unit 102
- 277 E Alejo Rd Unit 212
- 277 E Alejo Rd Unit 101
- 277 E Alejo Rd Unit 119
- 277 E Alejo Rd Unit 123
- 505 N Camino Real
- 155 W Hermosa Place Unit 4
- 155 W Hermosa Place Unit 24
- 500 E Amado Rd Unit 716
- 500 E Amado Rd Unit 511
- 500 E Amado Rd Unit 706
- 500 E Amado Rd Unit 512
- 500 E Amado Rd Unit 521
- 500 E Amado Rd Unit 420
- 500 E Amado Rd Unit 711
- 500 E Amado Rd Unit 422
- 1011 E El Alameda
- 427 N Avenida Caballeros
