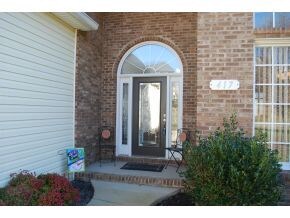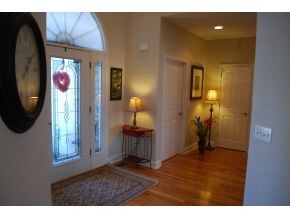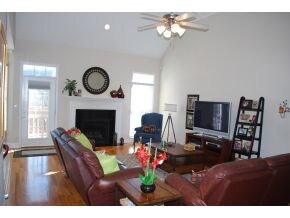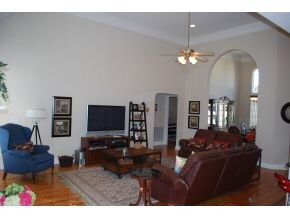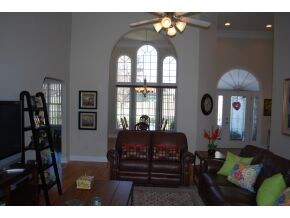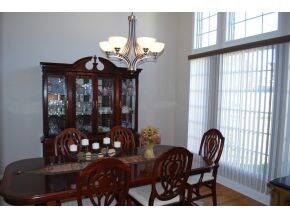
417 Emerald Chase Cir Johnson City, TN 37615
Highlights
- Deck
- Wood Flooring
- Granite Countertops
- Lake Ridge Elementary School Rated A
- <<bathWithWhirlpoolToken>>
- Breakfast Room
About This Home
As of February 2014Beautiful home located in Carroll Creek Estates, a highly demanded neighborhood and location. You will be impressed from the moment you walk through the front door; cathedral ceilings, lots of windows for natural light, gleaming hardwood floors, arched doorways, nice moldings and neutral colors. This home has an open split bedroom floor plan with a great flow. Huge master suite includes luxury bath with whirlpool tub, separate shower, walk in closet and deck access. The other 2 bedrooms are oversized as well. The eat-in kitchen offers beautiful cabinets, granite counter tops, stainless appliances and a view of the fireplace in the living room. Formal dining area with a grand picture window. The back stairway leads upstairs to a private suite with full bath, double closets and attic storage. Full unfinished basement is plumbed and ready for expansion. Other highlights are: security system, plumbed for cenral vac, set up for back-up generator, warranty for water free basement and the private backyard is completely fenced in.
Last Agent to Sell the Property
REMAX CHECKMATE, INC. REALTORS License #298523 Listed on: 01/04/2014

Last Buyer's Agent
REMAX CHECKMATE, INC. REALTORS License #298523 Listed on: 01/04/2014

Home Details
Home Type
- Single Family
Est. Annual Taxes
- $2,303
Year Built
- Built in 2006
Lot Details
- 0.44 Acre Lot
- Lot Dimensions are 110 x 172.65
- Fenced Front Yard
- Landscaped
- Level Lot
- Cleared Lot
- Property is in good condition
HOA Fees
- $17 Monthly HOA Fees
Parking
- 3 Car Attached Garage
Home Design
- Brick Exterior Construction
- Shingle Roof
- Vinyl Siding
Interior Spaces
- 2,764 Sq Ft Home
- 1-Story Property
- Ceiling Fan
- Gas Log Fireplace
- Double Pane Windows
- Living Room with Fireplace
- Breakfast Room
- Home Security System
- Laundry Room
Kitchen
- Electric Range
- <<microwave>>
- Dishwasher
- Granite Countertops
- Disposal
Flooring
- Wood
- Carpet
- Ceramic Tile
Bedrooms and Bathrooms
- 4 Bedrooms
- Walk-In Closet
- 3 Full Bathrooms
- <<bathWithWhirlpoolToken>>
Attic
- Attic Floors
- Storage In Attic
Basement
- Walk-Out Basement
- Basement Fills Entire Space Under The House
Outdoor Features
- Deck
- Patio
- Rear Porch
Schools
- Lake Ridge Elementary School
- Indian Trail Middle School
- Science Hill High School
Utilities
- Central Air
- Heat Pump System
- Cable TV Available
Community Details
- Carroll Creek Estates Subdivision
- FHA/VA Approved Complex
Listing and Financial Details
- Assessor Parcel Number 021N C 005.00
Ownership History
Purchase Details
Home Financials for this Owner
Home Financials are based on the most recent Mortgage that was taken out on this home.Purchase Details
Home Financials for this Owner
Home Financials are based on the most recent Mortgage that was taken out on this home.Purchase Details
Home Financials for this Owner
Home Financials are based on the most recent Mortgage that was taken out on this home.Purchase Details
Home Financials for this Owner
Home Financials are based on the most recent Mortgage that was taken out on this home.Purchase Details
Purchase Details
Similar Homes in Johnson City, TN
Home Values in the Area
Average Home Value in this Area
Purchase History
| Date | Type | Sale Price | Title Company |
|---|---|---|---|
| Warranty Deed | $327,000 | -- | |
| Quit Claim Deed | -- | -- | |
| Warranty Deed | $310,700 | -- | |
| Deed | $334,900 | -- | |
| Deed | $28,500 | -- | |
| Deed | $28,500 | -- | |
| Deed | $28,500 | -- |
Mortgage History
| Date | Status | Loan Amount | Loan Type |
|---|---|---|---|
| Open | $169,700 | New Conventional | |
| Open | $261,600 | New Conventional | |
| Previous Owner | $295,165 | Commercial | |
| Previous Owner | $160,000 | No Value Available | |
| Previous Owner | $250,000 | No Value Available |
Property History
| Date | Event | Price | Change | Sq Ft Price |
|---|---|---|---|---|
| 02/27/2014 02/27/14 | Sold | $327,000 | -3.8% | $118 / Sq Ft |
| 02/17/2014 02/17/14 | Pending | -- | -- | -- |
| 01/04/2014 01/04/14 | For Sale | $339,999 | +9.4% | $123 / Sq Ft |
| 06/01/2012 06/01/12 | Sold | $310,700 | -5.6% | $112 / Sq Ft |
| 05/07/2012 05/07/12 | Pending | -- | -- | -- |
| 04/26/2012 04/26/12 | For Sale | $329,000 | -- | $119 / Sq Ft |
Tax History Compared to Growth
Tax History
| Year | Tax Paid | Tax Assessment Tax Assessment Total Assessment is a certain percentage of the fair market value that is determined by local assessors to be the total taxable value of land and additions on the property. | Land | Improvement |
|---|---|---|---|---|
| 2024 | $2,303 | $134,675 | $11,675 | $123,000 |
| 2023 | $1,713 | $79,675 | $0 | $0 |
| 2022 | $3,091 | $79,675 | $7,975 | $71,700 |
| 2021 | $3,091 | $79,675 | $7,975 | $71,700 |
| 2020 | $3,075 | $79,675 | $7,975 | $71,700 |
| 2019 | $2,148 | $79,675 | $7,975 | $71,700 |
| 2018 | $3,854 | $90,275 | $7,975 | $82,300 |
| 2017 | $3,854 | $90,275 | $7,975 | $82,300 |
| 2016 | $3,836 | $90,275 | $7,975 | $82,300 |
| 2015 | $3,475 | $90,275 | $7,975 | $82,300 |
| 2014 | $3,250 | $90,275 | $7,975 | $82,300 |
Agents Affiliated with this Home
-
Petra Becker

Seller's Agent in 2014
Petra Becker
RE/MAX
(423) 791-9000
263 Total Sales
-
L
Seller's Agent in 2012
Larry McClanahan
RE/MAX
-
B
Buyer's Agent in 2012
BRENDA WHITLOCK
GODDARD REAL ESTATE & AUCTION COMP
-
H
Buyer's Agent in 2012
Haven Temple
Wallace
-
S
Buyer's Agent in 2012
SHARYL HUMPHREY
Smith Brothers Realty, Inc.
Map
Source: Tennessee/Virginia Regional MLS
MLS Number: 342614
APN: 021N-C-005.00
- 7 Celebration Ct
- 1 Celebration Ct
- 4224 Marable Ln
- 305 Emerald Chase Cir
- 41 Glaze Farm Way
- 84 Glaze Farm Way
- 998 Carroll Creek Rd
- 61 Glaze Farm Way
- 21 Glaze Farm Way
- 7450 Wolfe Ridge
- 7 Gentry Carson Dr
- 1 Sweetwood Dr
- 4109 Marable Ln
- 224 Lee Carter Dr
- 8 Lambeth Ct
- 1402 Lake Ridge Square
- 4001 W Englewood Blvd
- 126 Lakeview Ln
- 149 Christine Ct
- 508 Cambridgeshire Ct Unit 508

