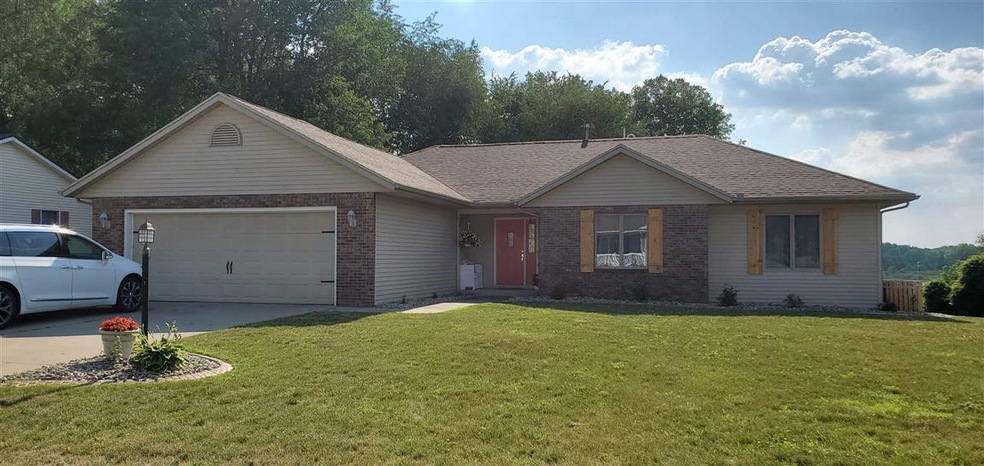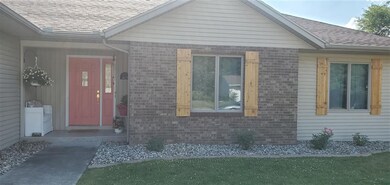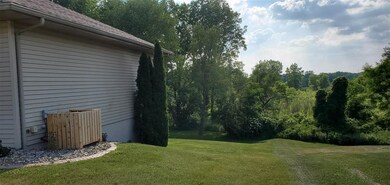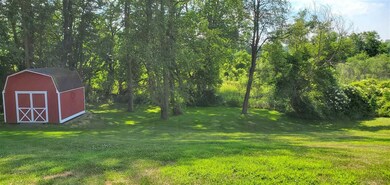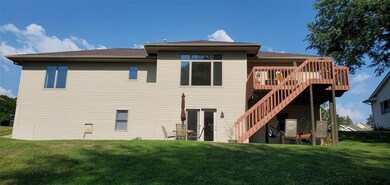
417 Hillcrest Dr Goshen, IN 46528
Estimated Value: $325,948 - $419,000
Highlights
- Primary Bedroom Suite
- 2 Car Attached Garage
- Forced Air Heating and Cooling System
- Ranch Style House
- Entrance Foyer
- Ceiling Fan
About This Home
As of August 2020PENDING AT PRINT. Walkout ranch with relaxation of the back view as soon as you hit the foyer! Main level has 3 bedrooms & 2 baths with the lower level having a full kitchen, bathroom, rec room and 2 rooms being used as bedrooms w/full bath #3. Newer furnace and refurbished central air. Garage door opener is battery backup. Built-in surround sound. Fireplace in LL is sealed and not in use but can be easily converted back. All garage cabinets stay. All appliances and main level laundry. Finished sq ft in basement approximate. Please verify.
Home Details
Home Type
- Single Family
Est. Annual Taxes
- $2,421
Year Built
- Built in 1997
Lot Details
- 0.37 Acre Lot
- Lot Dimensions are 100 x 162
- Sloped Lot
- Irrigation
Parking
- 2 Car Attached Garage
- Garage Door Opener
Home Design
- Ranch Style House
- Poured Concrete
- Shingle Roof
- Vinyl Construction Material
Interior Spaces
- Ceiling Fan
- Gas Log Fireplace
- Entrance Foyer
Bedrooms and Bathrooms
- 3 Bedrooms
- Primary Bedroom Suite
Laundry
- Laundry on main level
- Gas Dryer Hookup
Finished Basement
- Walk-Out Basement
- Basement Fills Entire Space Under The House
- 1 Bathroom in Basement
- 5 Bedrooms in Basement
Location
- Suburban Location
Schools
- Parkside Elementary School
- Goshen Middle School
- Goshen High School
Utilities
- Forced Air Heating and Cooling System
- Heating System Uses Gas
Community Details
- Terrace Park Subdivision
Listing and Financial Details
- Assessor Parcel Number 20-11-11-352-038.000-015
Ownership History
Purchase Details
Home Financials for this Owner
Home Financials are based on the most recent Mortgage that was taken out on this home.Purchase Details
Home Financials for this Owner
Home Financials are based on the most recent Mortgage that was taken out on this home.Purchase Details
Home Financials for this Owner
Home Financials are based on the most recent Mortgage that was taken out on this home.Purchase Details
Home Financials for this Owner
Home Financials are based on the most recent Mortgage that was taken out on this home.Purchase Details
Home Financials for this Owner
Home Financials are based on the most recent Mortgage that was taken out on this home.Similar Homes in Goshen, IN
Home Values in the Area
Average Home Value in this Area
Purchase History
| Date | Buyer | Sale Price | Title Company |
|---|---|---|---|
| Hutsell Jake E | $316,292 | Metropolitan Title | |
| Hutsell Jake E | $316,292 | Metropolitan Title | |
| Hutsell Jake E | -- | Metropolitan Title | |
| Brinson Anthony O | -- | None Available | |
| Moody Dirk E | -- | None Available |
Mortgage History
| Date | Status | Borrower | Loan Amount |
|---|---|---|---|
| Open | Hutsell Jake E | $237,814 | |
| Closed | Hutsell Jake E | $237,814 | |
| Closed | Hutsell Jake E | $237,814 | |
| Previous Owner | Brinson Anthony O | $211,375 | |
| Previous Owner | Moody Dirk E | $189,039 |
Property History
| Date | Event | Price | Change | Sq Ft Price |
|---|---|---|---|---|
| 08/03/2020 08/03/20 | Sold | $260,000 | 0.0% | $89 / Sq Ft |
| 07/03/2020 07/03/20 | Pending | -- | -- | -- |
| 07/02/2020 07/02/20 | For Sale | $260,000 | +16.9% | $89 / Sq Ft |
| 09/28/2017 09/28/17 | Sold | $222,500 | +1.6% | $78 / Sq Ft |
| 08/19/2017 08/19/17 | Pending | -- | -- | -- |
| 08/10/2017 08/10/17 | For Sale | $219,000 | +17.1% | $77 / Sq Ft |
| 11/19/2014 11/19/14 | Sold | $187,000 | -3.1% | $64 / Sq Ft |
| 10/12/2014 10/12/14 | Pending | -- | -- | -- |
| 08/28/2014 08/28/14 | For Sale | $192,900 | -- | $66 / Sq Ft |
Tax History Compared to Growth
Tax History
| Year | Tax Paid | Tax Assessment Tax Assessment Total Assessment is a certain percentage of the fair market value that is determined by local assessors to be the total taxable value of land and additions on the property. | Land | Improvement |
|---|---|---|---|---|
| 2024 | $3,676 | $299,800 | $22,900 | $276,900 |
| 2022 | $3,676 | $267,100 | $20,600 | $246,500 |
| 2021 | $2,891 | $236,800 | $20,600 | $216,200 |
| 2020 | $2,797 | $205,400 | $20,600 | $184,800 |
| 2019 | $2,421 | $193,400 | $20,600 | $172,800 |
| 2018 | $2,248 | $189,000 | $20,600 | $168,400 |
| 2017 | $1,817 | $174,400 | $20,600 | $153,800 |
| 2016 | $1,860 | $173,600 | $20,600 | $153,000 |
| 2014 | $799 | $136,900 | $20,600 | $116,300 |
| 2013 | $855 | $136,900 | $20,600 | $116,300 |
Agents Affiliated with this Home
-
Terrie Forrest

Seller's Agent in 2020
Terrie Forrest
McKinnies Realty, LLC Elkhart
(574) 320-7777
136 Total Sales
-
Allen Stewart
A
Buyer's Agent in 2020
Allen Stewart
Stewart Realty
(574) 522-1187
65 Total Sales
-
C
Seller's Agent in 2017
Cindy Yoder
RE/MAX
-
E
Seller's Agent in 2014
Ezra Mast
Berkshire Hathaway HomeServices Goshen
Map
Source: Indiana Regional MLS
MLS Number: 202025526
APN: 20-11-11-352-038.000-015
- 104 S 24th St
- 714 S 12th St
- 1008 S 14th St
- 1102 S 15th St
- 1415 Hampton Cir
- 317 S 10th St
- 821 S 12th St
- 1008 S 12th St
- 1432 Bradford Ct
- 323 Olive St
- 316 S 8th St
- 516 S 8th St
- 1425 4 Pembroke Cir
- 412 E Monroe St
- 1564 Kingston Ct
- 18411 County Road 22
- 1615 Spring Brooke Ct
- 1263 Camden Ct
- 1249 Camden Ct
- 2302 College Ave
- 417 Hillcrest Dr
- 413 Hillcrest Dr
- 421 Hillcrest Dr
- 425 Hillcrest Dr
- 418 Hillcrest Dr
- 409 Hillcrest Dr
- 414 Hillcrest Dr
- 422 Hillcrest Dr
- 2014 Nathan Ln
- 426 Hillcrest Dr
- 429 Hillcrest Dr
- 405 Hillcrest Dr
- 2020 Nathan Ln
- 430 Hillcrest Dr
- 433 Hillcrest Dr
- 2011 Nathan Ln
- 2026 Nathan Ln
- 434 Hillcrest Dr
- 17637 County Road 34
- 2017 Nathan Ln
