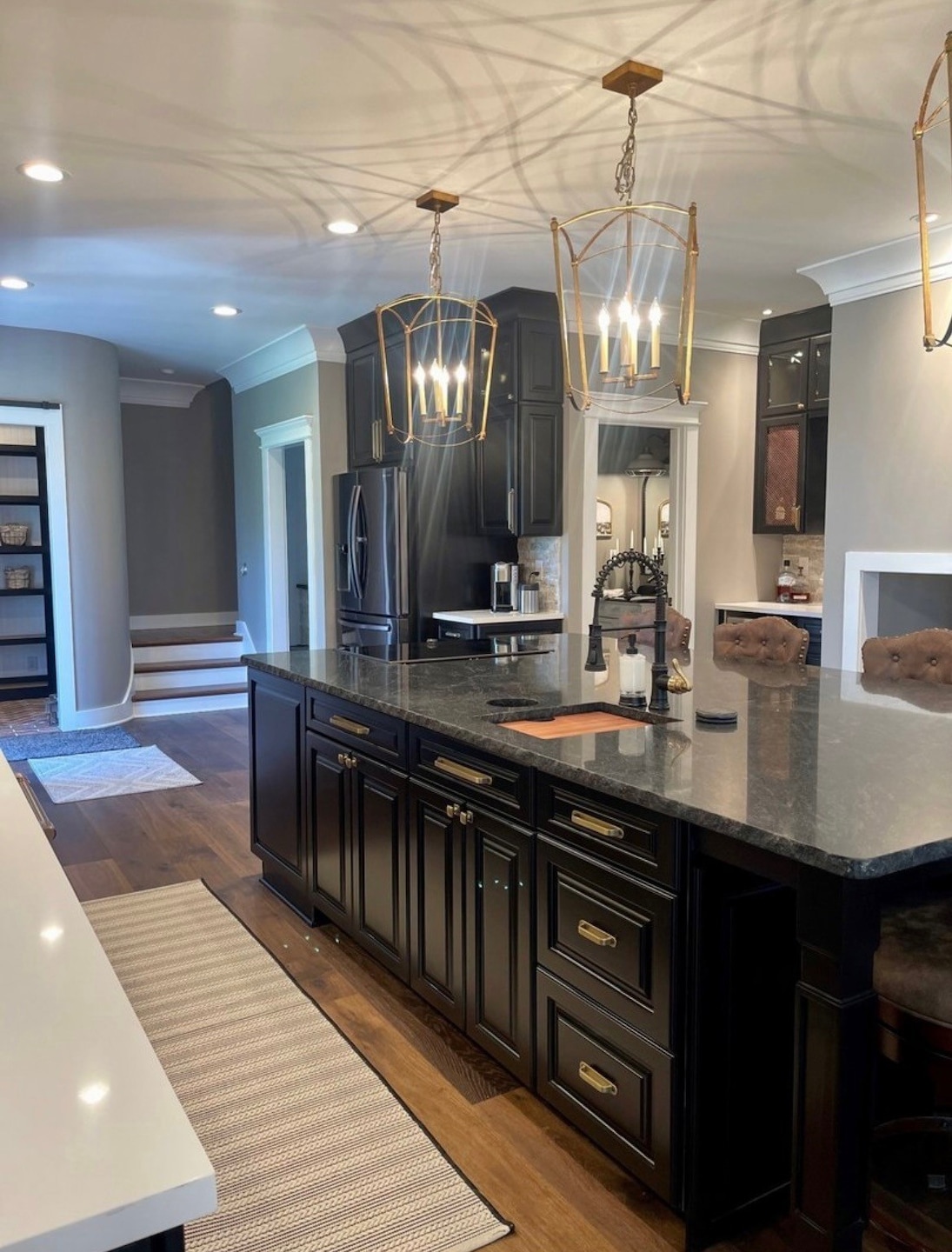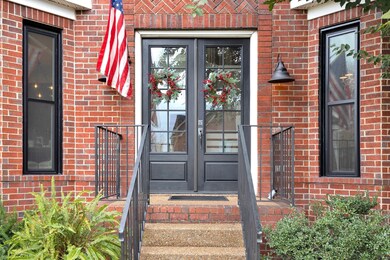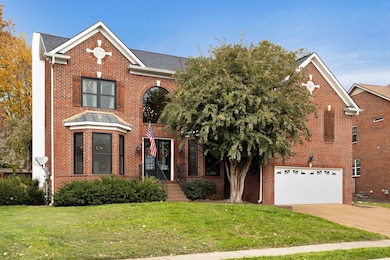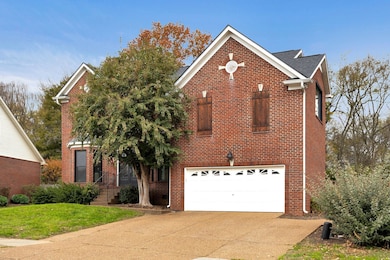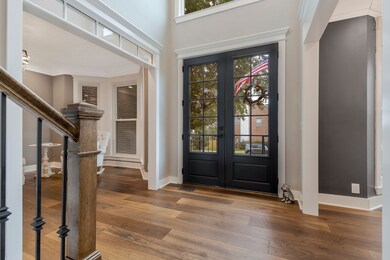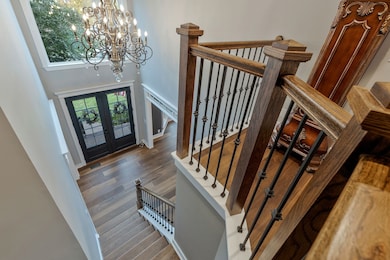
417 Logans Cir Franklin, TN 37067
McEwen NeighborhoodHighlights
- 0.44 Acre Lot
- Colonial Architecture
- Wood Flooring
- Liberty Elementary School Rated A
- Deck
- 1 Fireplace
About This Home
As of January 2025PRICE HAS BEEN ADJUSTED TO $950,000. HOME IS A STUNNING REMODEL THAT WILL TAKE YOUR BREATHE!! WALLS KNOCKED OUT TO CREATE AN OVERSIZED KITCHEN WITH OVERSIZED ISLAND AND FABULOUS WALK IN PANTRY WITH SLIDING DOOR. ALL NEW UPGRADED APPLIANCES MASTER BATH IS THE EPITOME OF A SPA DAY!! OVERSIZED DESIGNER SHOWER, IMPORTED GRANITE, FREE STANDING TUB, BUILT IN STORAGE, WALK IN OVERSIZED CLOSET WITH WASHER-DRYER CONNECTIONS, (CLOSET WAS 4TH BDRM), ALL NEW FLOORING, ALL NEW WINDOWS, NEW CROWN, NEW BASEBOARD, NEW PAINT, NEW LIGHT FIXTURES INSIDE & OUTSIDE, NEW ROOF, 2YR OLD FENCE, UPGRADED IRRIGATION, BACKS TO PRIVATE OPEN SPACE, WALK IN STORAGE SPACE WITH PLENTY OF HEAD ROOM, PRIVATE ROOM THAT IS PERFECT FOR OFFICE. MUD RM/DOG SHOWER SPACE, DO NOT HESITATE TO SEE THIS STUNNING YOU CAN WALK TO WEST McEWEN ON PATHWAY ONLY A FEW HOUSES DOWN & DINE & SHOP CLOSE TO MALL, DOWNTOWN FRANKLIN AND SCHOOLS!!
Last Agent to Sell the Property
Onward Real Estate Brokerage Phone: 6154564022 License #215762 Listed on: 11/23/2024

Home Details
Home Type
- Single Family
Est. Annual Taxes
- $3,507
Year Built
- Built in 1996
Lot Details
- 0.44 Acre Lot
- Lot Dimensions are 70 x 238
- Back Yard Fenced
- Level Lot
- Irrigation
HOA Fees
- $40 Monthly HOA Fees
Parking
- 2 Car Attached Garage
- Garage Door Opener
Home Design
- Colonial Architecture
- Brick Exterior Construction
Interior Spaces
- 3,383 Sq Ft Home
- Property has 1 Level
- 1 Fireplace
- Separate Formal Living Room
- Wood Flooring
- Crawl Space
- Fire and Smoke Detector
Kitchen
- Dishwasher
- Disposal
Bedrooms and Bathrooms
- 3 Bedrooms
Outdoor Features
- Deck
Schools
- Liberty Elementary School
- Freedom Middle School
- Centennial High School
Utilities
- Cooling Available
- Central Heating
- Cable TV Available
Listing and Financial Details
- Assessor Parcel Number 094062O H 03100 00009062J
Community Details
Overview
- $350 One-Time Secondary Association Fee
- Association fees include ground maintenance
- Cheswicke Farm Sec 3 Subdivision
Recreation
- Community Pool
Ownership History
Purchase Details
Home Financials for this Owner
Home Financials are based on the most recent Mortgage that was taken out on this home.Purchase Details
Similar Homes in Franklin, TN
Home Values in the Area
Average Home Value in this Area
Purchase History
| Date | Type | Sale Price | Title Company |
|---|---|---|---|
| Warranty Deed | $930,000 | Phoenix Title | |
| Warranty Deed | $930,000 | Phoenix Title | |
| Deed | $236,751 | -- |
Mortgage History
| Date | Status | Loan Amount | Loan Type |
|---|---|---|---|
| Open | $930,000 | VA | |
| Closed | $930,000 | VA | |
| Previous Owner | $100,000 | New Conventional | |
| Previous Owner | $540,000 | New Conventional | |
| Previous Owner | $100,000 | Credit Line Revolving | |
| Previous Owner | $50,000 | Credit Line Revolving | |
| Previous Owner | $283,500 | Fannie Mae Freddie Mac | |
| Previous Owner | $265,200 | Unknown | |
| Previous Owner | $260,559 | Unknown | |
| Previous Owner | $15,691 | Unknown | |
| Previous Owner | $258,070 | Unknown | |
| Previous Owner | $227,700 | Unknown |
Property History
| Date | Event | Price | Change | Sq Ft Price |
|---|---|---|---|---|
| 01/23/2025 01/23/25 | Sold | $930,000 | -2.1% | $275 / Sq Ft |
| 12/18/2024 12/18/24 | Pending | -- | -- | -- |
| 12/12/2024 12/12/24 | Price Changed | $950,000 | -3.6% | $281 / Sq Ft |
| 11/23/2024 11/23/24 | For Sale | $985,000 | -- | $291 / Sq Ft |
Tax History Compared to Growth
Tax History
| Year | Tax Paid | Tax Assessment Tax Assessment Total Assessment is a certain percentage of the fair market value that is determined by local assessors to be the total taxable value of land and additions on the property. | Land | Improvement |
|---|---|---|---|---|
| 2024 | $3,648 | $128,875 | $30,000 | $98,875 |
| 2023 | $3,507 | $128,875 | $30,000 | $98,875 |
| 2022 | $3,507 | $128,875 | $30,000 | $98,875 |
| 2021 | $3,507 | $128,875 | $30,000 | $98,875 |
| 2020 | $3,331 | $103,250 | $21,250 | $82,000 |
| 2019 | $3,331 | $103,250 | $21,250 | $82,000 |
| 2018 | $3,259 | $103,250 | $21,250 | $82,000 |
| 2017 | $3,207 | $103,250 | $21,250 | $82,000 |
| 2016 | $3,197 | $103,250 | $21,250 | $82,000 |
| 2015 | -- | $82,825 | $18,750 | $64,075 |
| 2014 | -- | $82,825 | $18,750 | $64,075 |
Agents Affiliated with this Home
-
Candace Revelette
C
Seller's Agent in 2025
Candace Revelette
Onward Real Estate
(615) 456-4022
1 in this area
19 Total Sales
-
Michelle Castro

Buyer's Agent in 2025
Michelle Castro
Berkshire Hathaway HomeServices Woodmont Realty
3 in this area
35 Total Sales
Map
Source: Realtracs
MLS Number: 2762896
APN: 062O-H-031.00
- 909 Miranda Place
- 633 Grant Park Ct
- 523 Grant Park Ct
- 307 Fletcher Ct
- 146 Stanwick Dr
- 513 Leicester Ct
- 104 Drayton Ct
- 748 Huffine Manor Cir
- 304 Hay Market Ct
- 1055 Firestone Dr
- 700 Huffine Manor Cir
- 210 Crossmill Ct
- 664 Huffine Manor Cir
- 656 Huffine Manor Cir
- 203 Toliver Ct
- 612 Glen Oaks Dr
- 105 Tudor Ct
- 142 Big Ben Ct
- 412 Benton Ln
- 229 Cambridge Place
