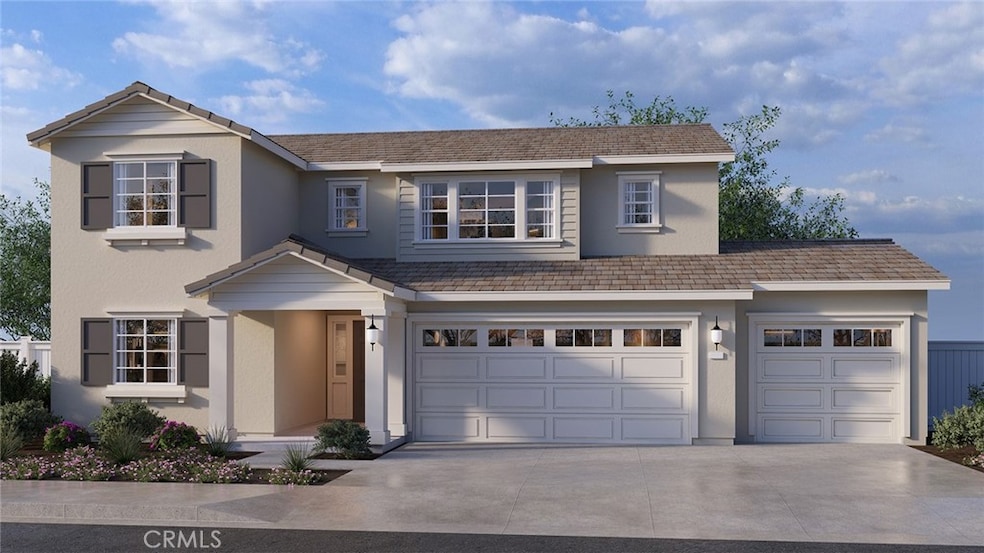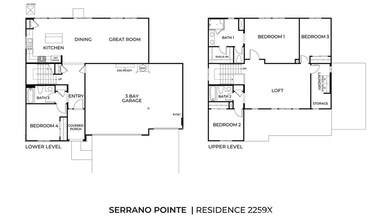417 Maiden Cross Ct San Jacinto, CA 92582
Equestrian Downs NeighborhoodEstimated payment $3,504/month
Highlights
- New Construction
- Traditional Architecture
- Loft
- Maid or Guest Quarters
- Main Floor Bedroom
- 3-minute walk to Cutting Park
About This Home
NEW CONSTRUCTION IN SAN JACINTO !!!! This lovely 2,259 square foot home has a bedroom and full bathroom downstairs. The home has an open concept floor plan with a Great room, dining area, and an island kitchen that comes complete with built-in stainless steel appliances, granite countertops, and white shaker style cabinetry throughout the home. Upstairs is the primary bedroom with ensuite and walk-in closet, two additional bedrooms, a large loft, and a laundry room with extra storage. There is solid surface designer vinyl flooring throughout, and carpet in the bedrooms. This home comes complete with Smart Home technology, is all-electric, and is pre-plumbed for an electric car in the attached 3-car garage. The front yard is landscaped and irrigated. We anticipate a March 2026 move-in date and can't wait to work with you to welcome your client home!
Listing Agent
D R Horton America's Builder Brokerage Phone: 951-833-9736 License #02236061 Listed on: 11/22/2025

Co-Listing Agent
D R Horton America's Builder Brokerage Phone: 951-833-9736 License #01304901
Home Details
Home Type
- Single Family
Year Built
- New Construction
Lot Details
- 8,534 Sq Ft Lot
- Cul-De-Sac
- Southwest Facing Home
- Vinyl Fence
- Drip System Landscaping
- Sprinkler System
- Front Yard
Parking
- 3 Car Attached Garage
- 3 Open Parking Spaces
- Parking Available
- Driveway
Home Design
- Traditional Architecture
- Entry on the 1st floor
Interior Spaces
- 2,259 Sq Ft Home
- 2-Story Property
- Recessed Lighting
- Double Pane Windows
- ENERGY STAR Qualified Windows
- Window Screens
- Great Room
- Loft
Kitchen
- Eat-In Kitchen
- Electric Oven
- Electric Range
- Microwave
- ENERGY STAR Qualified Appliances
- Granite Countertops
- Disposal
Bedrooms and Bathrooms
- 4 Bedrooms | 1 Main Level Bedroom
- Walk-In Closet
- Maid or Guest Quarters
- 3 Full Bathrooms
- Dual Vanity Sinks in Primary Bathroom
- Walk-in Shower
Laundry
- Laundry Room
- Laundry on upper level
Home Security
- Carbon Monoxide Detectors
- Fire and Smoke Detector
Outdoor Features
- Exterior Lighting
- Rain Gutters
Utilities
- Two cooling system units
- ENERGY STAR Qualified Water Heater
Community Details
- No Home Owners Association
- Built by D R Horton
Listing and Financial Details
- Tax Lot 19
- Tax Tract Number 38339
- Assessor Parcel Number 436820008
Map
Home Values in the Area
Average Home Value in this Area
Tax History
| Year | Tax Paid | Tax Assessment Tax Assessment Total Assessment is a certain percentage of the fair market value that is determined by local assessors to be the total taxable value of land and additions on the property. | Land | Improvement |
|---|---|---|---|---|
| 2025 | -- | $50,997 | $50,997 | -- |
Property History
| Date | Event | Price | List to Sale | Price per Sq Ft |
|---|---|---|---|---|
| 11/22/2025 11/22/25 | For Sale | $557,990 | -- | $247 / Sq Ft |
Source: California Regional Multiple Listing Service (CRMLS)
MLS Number: SW25265026
- 1763 Makenna St
- 427 Maiden Cross Ct
- 416 Ivy Crest Dr
- 1773 Makenna St
- 406 Ivy Crest Dr
- 434 Ivy Crest Dr
- 474 Ivy Crest Dr
- 387 Sunnyridge Dr S
- 1673 Park Meadows Dr
- 629 Ivy Crest Dr
- 1614 Dragon Fly Cir
- Residence 1890 Plan at Serrano Pointe
- Residence 2259 Plan at Serrano Pointe
- Residence 2480 Plan at Serrano Pointe
- 1817 W 7th St
- 117 Arabian Ct
- Plan 2218 at Rancho Madrina
- Plan 2545 Modeled at Rancho Madrina
- Plan 2322 Modeled at Rancho Madrina
- Plan 1688 at Rancho Madrina
- 1852 Bridle Trail
- 1188 Don Carlos Ct
- 692 Apache St
- 1106 Don Carlos Ct
- 1109 Lee Ann Cir
- 2564 Wallace Ct
- 2842 Hartley Pkwy
- 3385 Claremont St
- 475 Camellia Way
- 476 Peregrine Ln
- 3058 Shorthorn Dr
- 750 N Kirby St
- 127 Tiger Ln
- 469 W 6th St
- 1278 Western Dr
- 1994 Flores St
- 308 N Wateka St
- 589 Solano Dr
- 1430 Jewelstone Cir
- 1825 S Santa fe Ave

