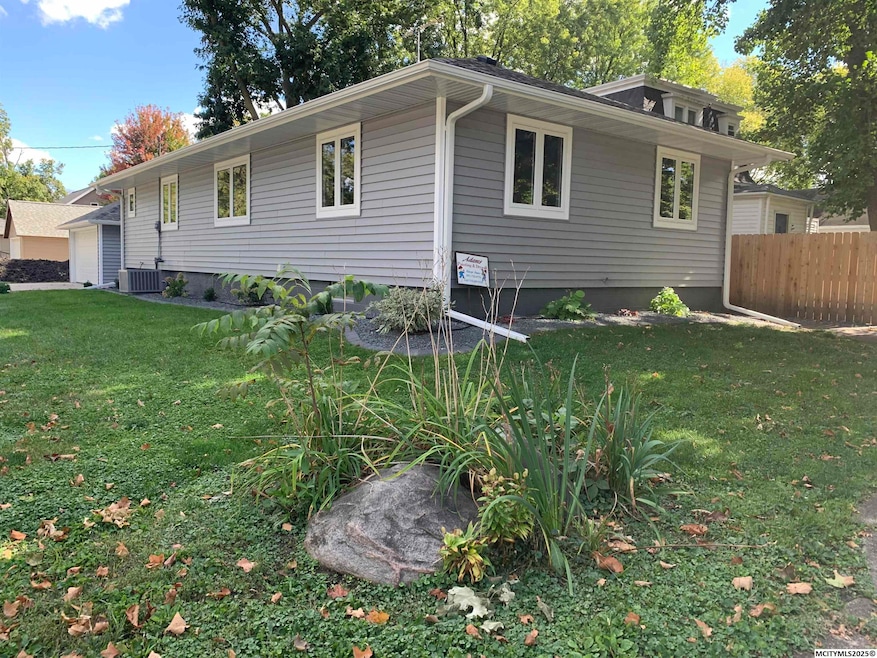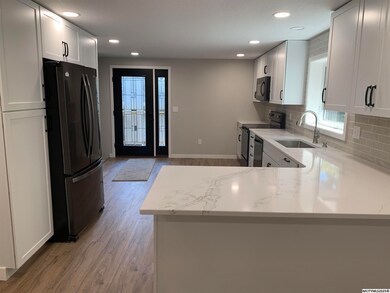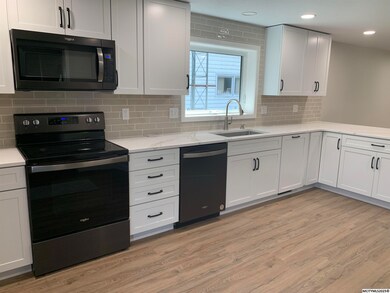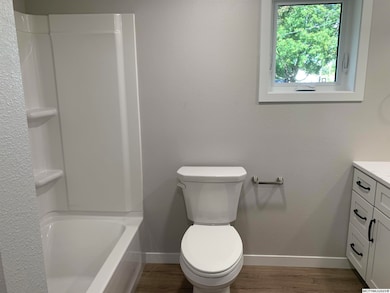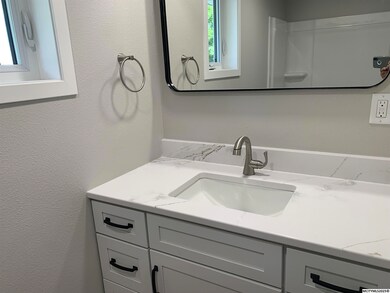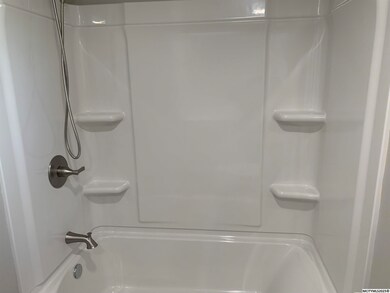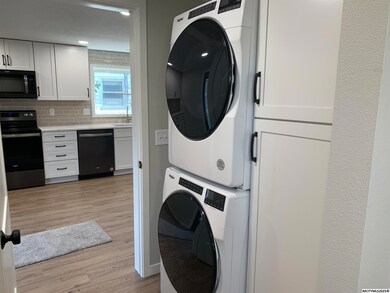
417 N Boulder Ave Nora Springs, IA 50458
Highlights
- 2 Car Detached Garage
- Forced Air Heating and Cooling System
- Ceiling Fan
- 1-Story Property
- Combination Kitchen and Dining Room
- 2-minute walk to Boulder Park
About This Home
As of May 2025Small town living at it's best. Remodeled home with updated wiring, new kitchen, bathroom, windows, siding and much more! 3 bedrooms, large living room, must see kitchen, full basement. 2 blocks from school. Take advantage of the Adams Family Foundation Scholarships for graduating seniors of Central Springs High School who meet the necessary requirements. Call today to see!
Last Agent to Sell the Property
HILDEBRAND REAL ESTATE License #S44162 Listed on: 01/17/2025
Last Buyer's Agent
- NON MEMBER
NON MEMBER
Home Details
Home Type
- Single Family
Est. Annual Taxes
- $1,330
Year Built
- Built in 1900
Lot Details
- Lot Dimensions are 32x124
- Property is zoned RG/GENERAL RES
Home Design
- Block Foundation
- Poured Concrete
- Asphalt Roof
- Vinyl Siding
Interior Spaces
- 2,160 Sq Ft Home
- 1-Story Property
- Ceiling Fan
- Casement Windows
- Combination Kitchen and Dining Room
- Basement Fills Entire Space Under The House
- Attic or Crawl Hatchway Insulated
- Washer and Dryer
Kitchen
- Electric Range
- Microwave
- Dishwasher
Flooring
- Partially Carpeted
- Vinyl
Bedrooms and Bathrooms
- 3 Bedrooms
- 1.5 Bathrooms
Parking
- 2 Car Detached Garage
- Driveway
Utilities
- Forced Air Heating and Cooling System
- Heating System Uses Gas
Ownership History
Purchase Details
Home Financials for this Owner
Home Financials are based on the most recent Mortgage that was taken out on this home.Purchase Details
Home Financials for this Owner
Home Financials are based on the most recent Mortgage that was taken out on this home.Similar Homes in Nora Springs, IA
Home Values in the Area
Average Home Value in this Area
Purchase History
| Date | Type | Sale Price | Title Company |
|---|---|---|---|
| Warranty Deed | $185,000 | None Listed On Document | |
| Warranty Deed | $185,000 | None Listed On Document | |
| Warranty Deed | $81,500 | None Available |
Mortgage History
| Date | Status | Loan Amount | Loan Type |
|---|---|---|---|
| Open | $188,977 | VA | |
| Closed | $188,977 | VA | |
| Previous Owner | $558,800 | Stand Alone Refi Refinance Of Original Loan | |
| Previous Owner | $81,500 | New Conventional |
Property History
| Date | Event | Price | Change | Sq Ft Price |
|---|---|---|---|---|
| 05/23/2025 05/23/25 | Sold | $185,000 | -7.3% | $86 / Sq Ft |
| 03/31/2025 03/31/25 | Price Changed | $199,500 | -4.0% | $92 / Sq Ft |
| 03/06/2025 03/06/25 | Price Changed | $207,900 | -3.3% | $96 / Sq Ft |
| 01/17/2025 01/17/25 | For Sale | $215,000 | +198.6% | $100 / Sq Ft |
| 05/20/2019 05/20/19 | Sold | $72,000 | -19.1% | $28 / Sq Ft |
| 05/06/2019 05/06/19 | Pending | -- | -- | -- |
| 04/28/2019 04/28/19 | For Sale | $89,000 | +21.1% | $34 / Sq Ft |
| 04/15/2015 04/15/15 | Sold | $73,500 | -8.0% | $28 / Sq Ft |
| 03/10/2015 03/10/15 | Pending | -- | -- | -- |
| 01/26/2015 01/26/15 | For Sale | $79,900 | -- | $31 / Sq Ft |
Tax History Compared to Growth
Tax History
| Year | Tax Paid | Tax Assessment Tax Assessment Total Assessment is a certain percentage of the fair market value that is determined by local assessors to be the total taxable value of land and additions on the property. | Land | Improvement |
|---|---|---|---|---|
| 2024 | $1,330 | $92,310 | $5,490 | $86,820 |
| 2023 | $1,312 | $92,310 | $5,490 | $86,820 |
| 2022 | $1,322 | $73,810 | $5,490 | $68,320 |
| 2021 | $1,284 | $73,810 | $5,490 | $68,320 |
| 2020 | $1,284 | $70,400 | $5,490 | $64,910 |
| 2019 | $1,274 | $91,580 | $6,270 | $85,310 |
| 2018 | $1,180 | $82,820 | $6,270 | $76,550 |
| 2017 | $1,122 | $82,820 | $6,270 | $76,550 |
| 2016 | $1,118 | $82,820 | $6,270 | $76,550 |
| 2015 | $1,118 | $78,860 | $6,270 | $72,590 |
| 2014 | $1,314 | $78,860 | $6,270 | $72,590 |
Agents Affiliated with this Home
-
Timothy Latham

Seller's Agent in 2025
Timothy Latham
HILDEBRAND REAL ESTATE
(641) 425-0363
169 Total Sales
-
-
Buyer's Agent in 2025
- NON MEMBER
NON MEMBER
-
E
Seller's Agent in 2019
Erin Runde
RUNDE REAL ESTATE & PROPERTY MANAGEMENT
(641) 420-1875
-
L
Seller's Agent in 2015
LEE OLSON
HILDEBRAND REAL ESTATE
-
Ray Stearns

Buyer's Agent in 2015
Ray Stearns
CENTURY 21 PREFERRED
(641) 512-6233
195 Total Sales
Map
Source: Mason City Multiple Listing Service
MLS Number: 250034
APN: 05-07-432-001-00
- 0 N Cedar Unit 240237
- 112 N Seminary Ave
- 24 N Gaylord Ave
- 12 N Gaylord Ave
- 111 N Sullivan Ave
- 217 1st St SE
- 18700 Yarrow Ave
- 1211 Angelia Place
- 1336 160th St
- 1074 190th St
- 0 Prairie View Place
- 1014 Prairie View Place
- 1018 Prairie View Place
- 1010 Prairie View Place
- 1022 Prairie View Place
- 1004 Prairie View Place
- 1028 Prairie View Place
- 1002 Prairie View Place
- 1034 Prairie View Place
- 1040 Prairie View Place
