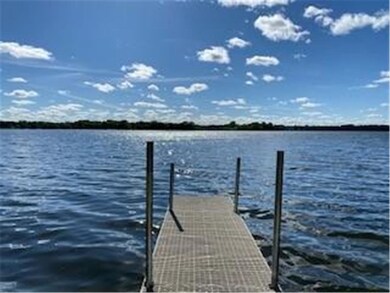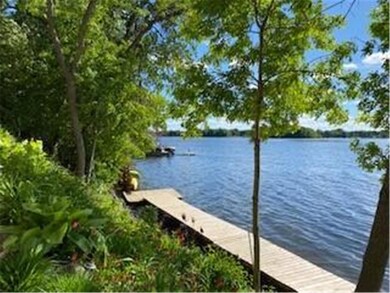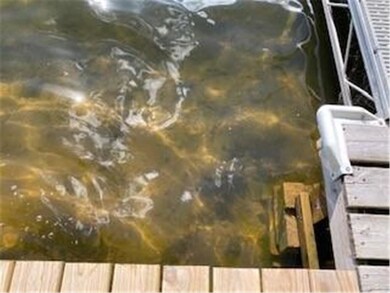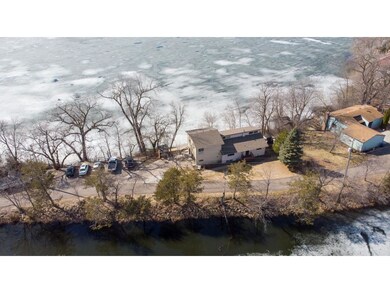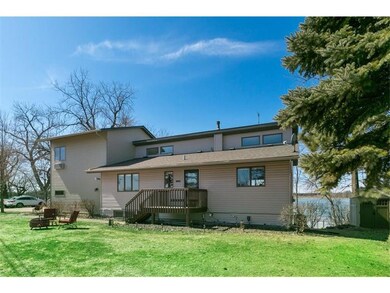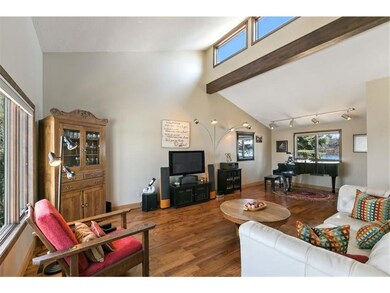
417 N Main St Center City, MN 55012
Highlights
- Lake Front
- Dock Available
- Boat Slip
- Beach View
- Beach Access
- RV Access or Parking
About This Home
As of August 2020Looking for a fabulous lake home or weekend get-away in a very special location with room to sleep up to 14-16 comfortably & phenomenal views from all angles? This is it! This lake home is 3 houses away from the end of a very quiet dead end and over 200’ feet on North Center Lake and 200’ feet on Pioneer Lake across the street. Enjoy the beautiful shoreline, swimming, boating, water-skiing, etc - all the activities of a full recreational lake. Excellent fishing! Walkout rambler with 3 legal bedrooms, 1 non-conforming bedroom AND the new “BUNKHOUSE”, which can easily sleep 8-10, depending on furniture (over the brand new insulated, heated garage that is a true MAN CAVE)! West and South and East exposure across both lakes. Remodeled Kitchen and SO much more! You may buy it as a cabin and love it so much, it becomes your full-time home as these owners have done. Enjoy the quiet and privacy of the lake home AND be able to walk 1/2 mile into Center City for a meal or drinks! Welcome Home!
Home Details
Home Type
- Single Family
Est. Annual Taxes
- $4,632
Year Built
- Built in 1978
Lot Details
- 0.43 Acre Lot
- Lot Dimensions are 202x73x203x117
- Lake Front
- Street terminates at a dead end
Parking
- 2 Car Attached Garage
- Parking Storage or Cabinetry
- Heated Garage
- Insulated Garage
- Garage Door Opener
- RV Access or Parking
Property Views
- Beach
- Lake
- Panoramic
Home Design
- Pitched Roof
- Asphalt Shingled Roof
- Metal Siding
- Vinyl Siding
Interior Spaces
- 1-Story Property
- Vaulted Ceiling
- Ceiling Fan
- Gas Fireplace
- Panel Doors
- Family Room with Fireplace
- 2 Fireplaces
- Wood Flooring
Kitchen
- Range
- Microwave
- Dishwasher
Bedrooms and Bathrooms
- 4 Bedrooms
Laundry
- Dryer
- Washer
Basement
- Walk-Out Basement
- Basement Fills Entire Space Under The House
- Basement Window Egress
Outdoor Features
- Beach Access
- Boat Slip
- Dock Available
- Patio
- Storage Shed
- Porch
Farming
- Bunk House
Utilities
- Forced Air Heating and Cooling System
- Vented Exhaust Fan
Community Details
- No Home Owners Association
Listing and Financial Details
- Assessor Parcel Number 120001000
Ownership History
Purchase Details
Home Financials for this Owner
Home Financials are based on the most recent Mortgage that was taken out on this home.Purchase Details
Home Financials for this Owner
Home Financials are based on the most recent Mortgage that was taken out on this home.Purchase Details
Map
Similar Homes in Center City, MN
Home Values in the Area
Average Home Value in this Area
Purchase History
| Date | Type | Sale Price | Title Company |
|---|---|---|---|
| Grant Deed | $526,000 | -- | |
| Warranty Deed | $310,000 | Title One Inc | |
| Warranty Deed | $320,750 | -- |
Mortgage History
| Date | Status | Loan Amount | Loan Type |
|---|---|---|---|
| Open | $523,000 | No Value Available | |
| Closed | -- | No Value Available | |
| Previous Owner | $40,000 | Credit Line Revolving | |
| Previous Owner | $279,000 | New Conventional |
Property History
| Date | Event | Price | Change | Sq Ft Price |
|---|---|---|---|---|
| 08/14/2020 08/14/20 | Sold | $526,000 | +0.2% | $206 / Sq Ft |
| 07/17/2020 07/17/20 | Pending | -- | -- | -- |
| 06/23/2020 06/23/20 | Price Changed | $525,000 | -4.5% | $206 / Sq Ft |
| 05/19/2020 05/19/20 | For Sale | $550,000 | 0.0% | $216 / Sq Ft |
| 05/11/2020 05/11/20 | Pending | -- | -- | -- |
| 04/25/2020 04/25/20 | Price Changed | $550,000 | -3.3% | $216 / Sq Ft |
| 04/03/2020 04/03/20 | For Sale | $569,000 | +83.5% | $223 / Sq Ft |
| 11/14/2016 11/14/16 | Sold | $310,000 | -3.1% | $298 / Sq Ft |
| 10/26/2016 10/26/16 | Pending | -- | -- | -- |
| 07/15/2016 07/15/16 | Price Changed | $319,900 | -8.6% | $308 / Sq Ft |
| 06/21/2016 06/21/16 | For Sale | $350,000 | -- | $337 / Sq Ft |
Tax History
| Year | Tax Paid | Tax Assessment Tax Assessment Total Assessment is a certain percentage of the fair market value that is determined by local assessors to be the total taxable value of land and additions on the property. | Land | Improvement |
|---|---|---|---|---|
| 2023 | $6,272 | $573,300 | $274,300 | $299,000 |
| 2022 | $6,034 | $534,000 | $251,900 | $282,100 |
| 2021 | $5,270 | $438,800 | $0 | $0 |
| 2020 | $5,070 | $374,800 | $177,100 | $197,700 |
| 2019 | $4,642 | $0 | $0 | $0 |
| 2018 | $4,236 | $0 | $0 | $0 |
| 2017 | $4,210 | $0 | $0 | $0 |
| 2016 | $3,716 | $0 | $0 | $0 |
| 2015 | $3,710 | $0 | $0 | $0 |
| 2014 | -- | $222,900 | $0 | $0 |
Source: NorthstarMLS
MLS Number: NST5510359
APN: 12-00010-00
- 421 N Main St
- 31639 Park Trail
- 14702 310th St
- 30800 Belair Dr
- 516 Park Island Rd Unit 1
- 520 Park Island Rd Unit 2
- 13100 318th St Unit 122
- 13090 N 4th Ave
- xxxx Glader Blvd
- 30325 Orchard Ct
- 30339 Orchard Ct
- 32372 Park Trail
- 13413 Pine View Place
- 31484 Marvin Ave
- 30675 Park St Unit 306
- 316xx Lot 3 Maria Ave
- 316xx Lot 2 Maria Ave
- 316xx Lot 1 Maria Ave
- 12960 Pleasant Ave
- 12720 Summit Ave

