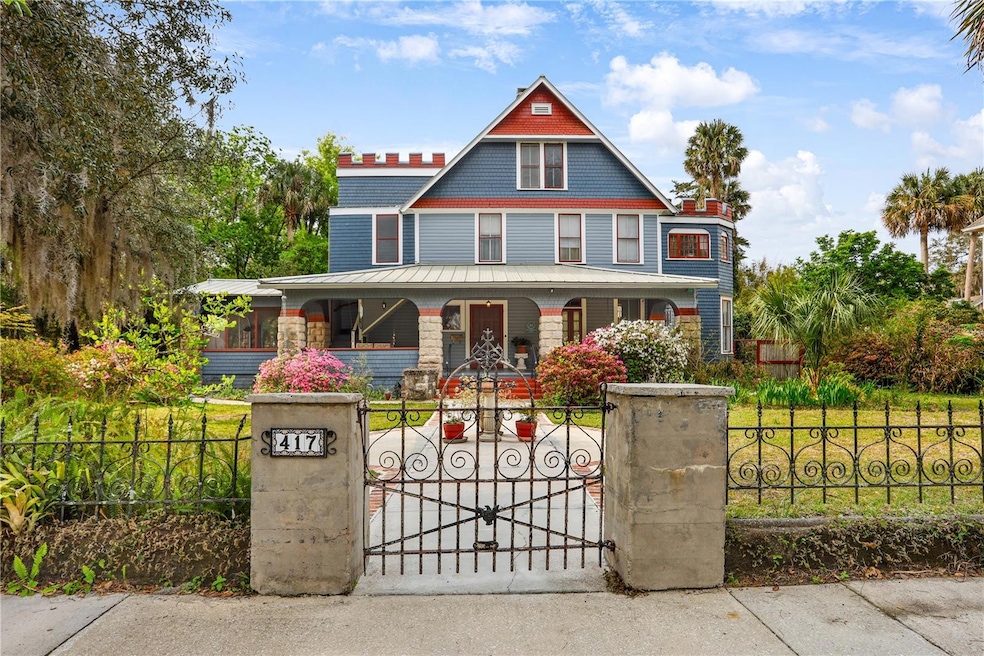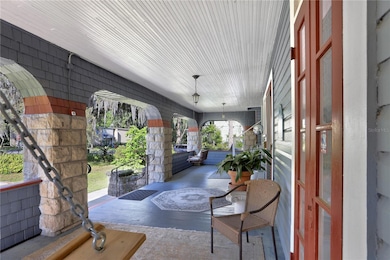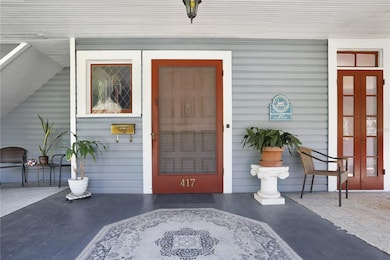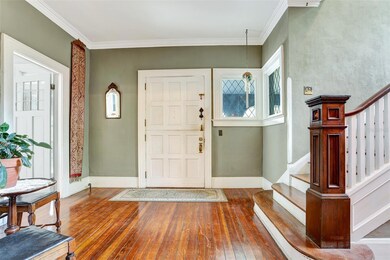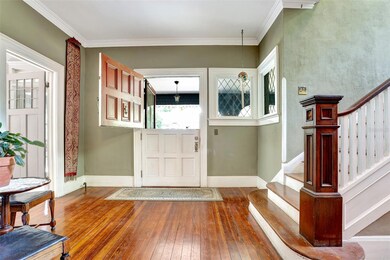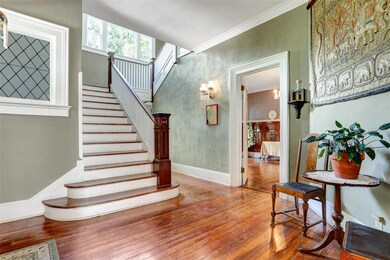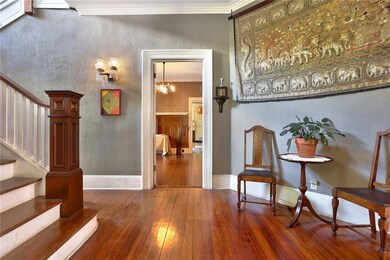
417 NE 4th Ave Gainesville, FL 32601
Duckpond NeighborhoodEstimated payment $4,997/month
Highlights
- Screened Pool
- The property is located in a historic district
- Wood Flooring
- Gainesville High School Rated A
- Fireplace in Primary Bedroom
- Main Floor Primary Bedroom
About This Home
On the market for the first time in 29 years, the Castle House is one of Gainesville's most iconic homes. Built in 1897, this well-loved historic home has maintained its historical character over the decades. Set back on a large lot, the original iron fencing and gates provide a portal into a magically landscaped lot that includes mature camellias, palms and magnolias. Step up onto the oversized front porch outfitted with two porch swings and plenty of additional space for seating and porch plantings. The gorgeous front Dutch door opens into a proper entry with a graceful stairwell that connects the parlor, the formal dining area and access to the private screened side porch. Every room features high ceilings, wide baseboards and heart pine floors. With seven unique fireplaces, built-in bookshelves, leaded glass windows, original lighting fixtures and sconces, it feels like stepping back in time. Yet, this home has been thoughtfully maintained and includes a NEW standing-seam metal roof, central HVAC systems and a newer water heater. The warm and inviting dining room has beautiful wood wainscotting, a plate rail, a fireplace and a swinging door leading into the spacious kitchen. The ground floor also includes a parlor, living room with built-in bookcases, a spacious kitchen and an additional room with attached bath that is ideal for a ground-floor primary bedroom. The kitchen has all wood cabinets and a secondary staircase. Two of the upstairs bedrooms share a jack-and-jill bath with one of them featuring a window seat and beautiful fireplace. The third upstairs bedroom has easy access to the hall bathroom that includes a clawfoot tub. The north facing rooms on the second story can be accessed by an exterior stairwell from the front porch. It has been functioning as an attached separate suite with a full-bath, kitchen, living room, bedroom and a bonus space with lots of natural ight. The third-story is accessible with a staircase and can be used for extra storage or could easily be finished out to an additional space. There is also a detached garage for parking or as a workshop space. The close proximity to downtown Gainesville means this home is walkable to great restaurants and the entertainment district. A truly special home and unique opportunity.
Listing Agent
SAGE REAL ESTATE Brokerage Phone: 352-219-2033 License #3260645 Listed on: 04/04/2025
Home Details
Home Type
- Single Family
Est. Annual Taxes
- $4,826
Year Built
- Built in 1897
Lot Details
- 0.34 Acre Lot
- North Facing Home
- Landscaped
- Property is zoned U2
Parking
- 2 Car Garage
- Rear-Facing Garage
- Side Facing Garage
Home Design
- Pillar, Post or Pier Foundation
- Frame Construction
- Metal Roof
- Wood Siding
Interior Spaces
- 4,635 Sq Ft Home
- 3-Story Property
- Chair Railings
- High Ceiling
- Ceiling Fan
- Wood Burning Fireplace
- Decorative Fireplace
- Fireplace Features Masonry
- Window Treatments
- Family Room with Fireplace
- Living Room with Fireplace
- Formal Dining Room
- Den
- Bonus Room
- Storage Room
- Attic Fan
Kitchen
- Range with Range Hood
- Solid Surface Countertops
- Solid Wood Cabinet
Flooring
- Wood
- Tile
Bedrooms and Bathrooms
- 5 Bedrooms
- Primary Bedroom on Main
- Fireplace in Primary Bedroom
- Primary Bedroom Upstairs
- Walk-In Closet
- In-Law or Guest Suite
Laundry
- Laundry Room
- Dryer
- Washer
Pool
- Screened Pool
- Fence Around Pool
Outdoor Features
- Screened Patio
- Private Mailbox
Location
- The property is located in a historic district
Utilities
- Central Heating and Cooling System
- Heat Pump System
- Heating System Uses Natural Gas
- Thermostat
- Natural Gas Connected
- Electric Water Heater
- Phone Available
- Cable TV Available
Community Details
- No Home Owners Association
- Original Gainesville Subdivision
Listing and Financial Details
- Visit Down Payment Resource Website
- Assessor Parcel Number 14782-000-000
Map
Home Values in the Area
Average Home Value in this Area
Tax History
| Year | Tax Paid | Tax Assessment Tax Assessment Total Assessment is a certain percentage of the fair market value that is determined by local assessors to be the total taxable value of land and additions on the property. | Land | Improvement |
|---|---|---|---|---|
| 2025 | $5,024 | $252,423 | -- | -- |
| 2024 | $4,717 | $245,309 | -- | -- |
| 2023 | $4,717 | $238,164 | $0 | $0 |
| 2022 | $4,472 | $231,227 | $0 | $0 |
| 2021 | $4,429 | $224,492 | $0 | $0 |
| 2020 | $4,354 | $221,393 | $0 | $0 |
| 2019 | $4,359 | $216,416 | $0 | $0 |
| 2018 | $4,035 | $212,380 | $0 | $0 |
| 2017 | $4,043 | $208,020 | $0 | $0 |
| 2016 | $3,994 | $203,750 | $0 | $0 |
| 2015 | $4,046 | $202,340 | $0 | $0 |
| 2014 | $4,040 | $200,740 | $0 | $0 |
| 2013 | -- | $366,600 | $62,000 | $304,600 |
Property History
| Date | Event | Price | List to Sale | Price per Sq Ft |
|---|---|---|---|---|
| 06/03/2025 06/03/25 | Pending | -- | -- | -- |
| 04/04/2025 04/04/25 | For Sale | $892,000 | -- | $192 / Sq Ft |
Purchase History
| Date | Type | Sale Price | Title Company |
|---|---|---|---|
| Warranty Deed | $191,000 | -- | |
| Deed | $100 | -- |
About the Listing Agent

Gainesville is a vibrant and unique community of both permanent residents and students. As a resident for the last 35 years, Michelle explored most every corner of this beautiful city. In 1996, she moved into the downtown area and fell in love with the vintage and historic homes that surround Gainesville’s urban core.
Michelle hopes through this site is to help others uncover unique places to call home, whether short-term or as a permanent residence. With a strong background in sales,
Michelle's Other Listings
Source: Stellar MLS
MLS Number: GC529659
APN: 14782-000-000
- 425 NE 3rd St
- 132 NE 4th St
- 335 NE 2nd Ave
- 107 NE 4th St
- 127 NE 3rd St
- 516 NE 4th St
- TBD NE 4 St
- 619 NE 1st St
- 708 E University Ave
- 719 NE 5th St
- 104 NW 3rd Ave
- 728 E University Ave
- 201 SE 2nd Ave Unit 418
- 201 SE 2nd Ave Unit 406
- 228 NW 4th Ave
- 205 SE 7th St
- 232 NW 4th Ave
- 221 SE 7th St
- 635 NE 9th Ave
- 101 NE 9th St
Ask me questions while you tour the home.
