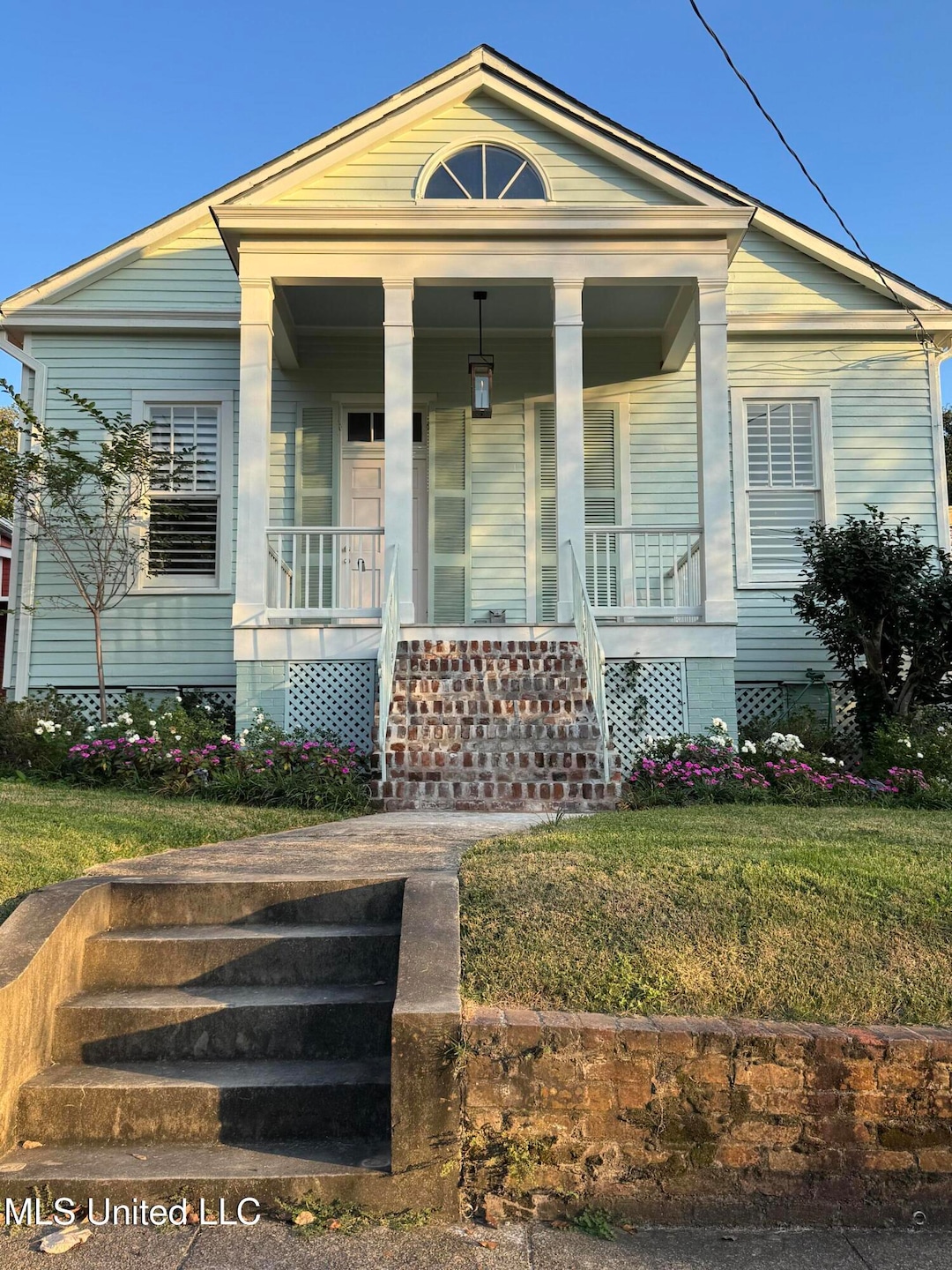
417 S Commerce St Natchez, MS 39120
Highlights
- Open Floorplan
- Wood Flooring
- Granite Countertops
- Traditional Architecture
- High Ceiling
- No HOA
About This Home
As of February 2025This Garden District home has been completely renovated and MOVE IN READY! Features: New Roof, New electric to code, New Plumbing to code, New heating unit to HVAC, New custom kitchen cabinets, New stainless appliances and chandelier in kitchen, Newly painted inside and out! All wooden floors stained ''Provincial'', Hexagon grey tiles in den, Plantation Shutters in LR, DR, and front bedroom. Beautiful drapes and window screens on select windows in LR. Roller shades in kitchen and den, and 2'' wood blinds in the remaining windows! All new bathrooms with Marble tile floors, White Marble tile around both tubs and White quartz countertops! Your first or next beautiful home is here! And it's in beautiful downtown Natchez!
Home Details
Home Type
- Single Family
Est. Annual Taxes
- $2,045
Year Built
- Built in 1900
Lot Details
- 6,534 Sq Ft Lot
- Lot Dimensions are 48 x 140
- Chain Link Fence
- Landscaped
- Sloped Lot
- Back Yard Fenced and Front Yard
Home Design
- Traditional Architecture
- Brick Foundation
- Raised Foundation
- Shingle Roof
- Wood Siding
- Lap Siding
Interior Spaces
- 1,750 Sq Ft Home
- 1-Story Property
- Open Floorplan
- Crown Molding
- High Ceiling
- Ceiling Fan
- Plantation Shutters
- Blinds
- Wood Frame Window
- Window Screens
- French Doors
- Insulated Doors
Kitchen
- Gas Oven
- Self-Cleaning Oven
- Gas Range
- Range Hood
- Recirculated Exhaust Fan
- Ice Maker
- Dishwasher
- Stainless Steel Appliances
- Granite Countertops
- Built-In or Custom Kitchen Cabinets
- Disposal
Flooring
- Wood
- Slate Flooring
- Ceramic Tile
Bedrooms and Bathrooms
- 3 Bedrooms
- 2 Full Bathrooms
- Bathtub Includes Tile Surround
Laundry
- Laundry Room
- Washer and Gas Dryer Hookup
Parking
- 2 Parking Spaces
- 2 Attached Carport Spaces
- Lighted Parking
- Driveway
Outdoor Features
- Outdoor Storage
- Front Porch
Utilities
- Central Heating and Cooling System
- Heating System Uses Natural Gas
- Natural Gas Connected
- Gas Water Heater
- Cable TV Available
Community Details
- No Home Owners Association
- Downtown Ntz Subdivision
Listing and Financial Details
- Assessor Parcel Number 0059-0010-0011
Similar Homes in Natchez, MS
Home Values in the Area
Average Home Value in this Area
Property History
| Date | Event | Price | Change | Sq Ft Price |
|---|---|---|---|---|
| 02/28/2025 02/28/25 | Sold | -- | -- | -- |
| 01/16/2025 01/16/25 | Pending | -- | -- | -- |
| 01/08/2025 01/08/25 | For Sale | $395,000 | +81.2% | $226 / Sq Ft |
| 03/15/2024 03/15/24 | Sold | -- | -- | -- |
| 03/04/2024 03/04/24 | Pending | -- | -- | -- |
| 02/13/2024 02/13/24 | For Sale | $218,000 | -- | $125 / Sq Ft |
Tax History Compared to Growth
Tax History
| Year | Tax Paid | Tax Assessment Tax Assessment Total Assessment is a certain percentage of the fair market value that is determined by local assessors to be the total taxable value of land and additions on the property. | Land | Improvement |
|---|---|---|---|---|
| 2024 | $2,045 | $12,249 | $0 | $0 |
| 2023 | $2,045 | $8,166 | $1,176 | $6,990 |
| 2022 | $1,295 | $8,166 | $0 | $0 |
| 2021 | $1,174 | $8,166 | $0 | $0 |
| 2020 | $0 | $7,801 | $0 | $0 |
| 2019 | $1,174 | $7,399 | $0 | $0 |
| 2018 | $1,174 | $7,399 | $0 | $0 |
| 2017 | $0 | $7,399 | $0 | $0 |
| 2016 | $0 | $7,191 | $0 | $0 |
| 2015 | -- | $7,191 | $0 | $0 |
| 2014 | -- | $7,191 | $0 | $0 |
Agents Affiliated with this Home
-

Seller's Agent in 2025
Jason Dauphin
eXp Realty
(601) 807-7759
6 Total Sales
-
D
Buyer's Agent in 2025
Dianne Brown
Bluff City Real Estate
(601) 672-4161
54 Total Sales
-
V
Seller's Agent in 2024
Van Stewart
Coldwell Banker Stewart Realty
(601) 442-9999
8 Total Sales
-

Buyer's Agent in 2024
Charlotte Copeland
Tate & Company Real Estate
(601) 807-2452
11 Total Sales
Map
Source: MLS United
MLS Number: 4100354
APN: 0059-0010-0011
- 408 S Union St
- 309 S Commerce St
- 306 S Rankin St
- 313 S Pearl St
- 708 Orleans St
- 621 Washington St
- 207 S Commerce St
- 828 S Doctor Martin Luther King St
- 207 S Rankin St
- 705 Washington St
- 612 State St
- 206 S Dr Ml King St St
- 206 S Doctor Ml King Junior St
- 206 S Dr Ml King Jr St
- 706 State St
- 00 S Doctor Martin Luther King St
- 123 S Commerce St
- 707 State St Unit 705
- 203 S Doctor Martin Luther King St
- 518 Main St






