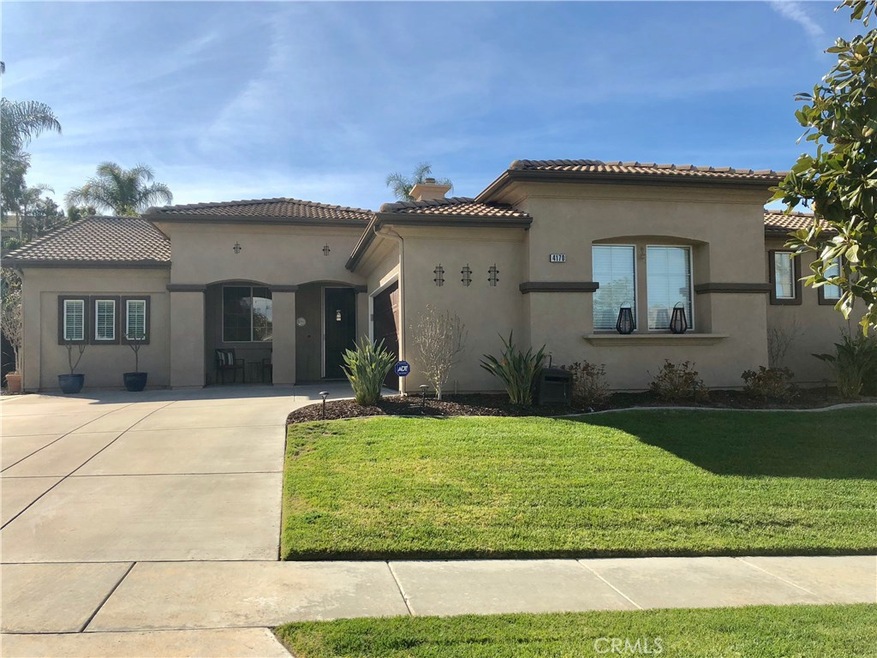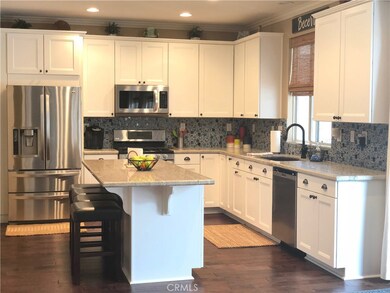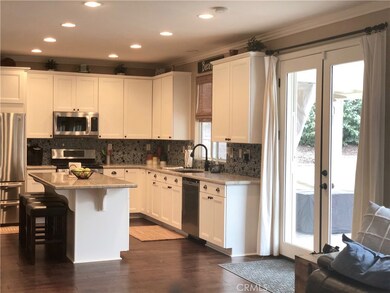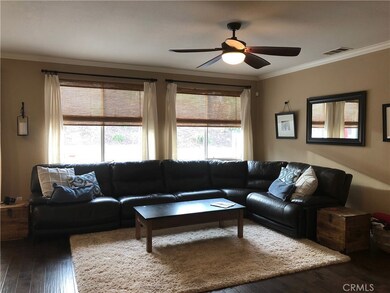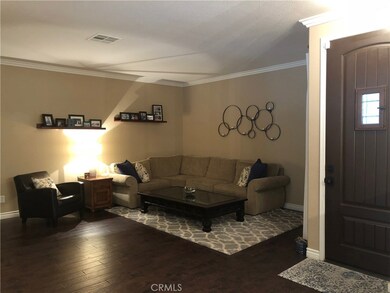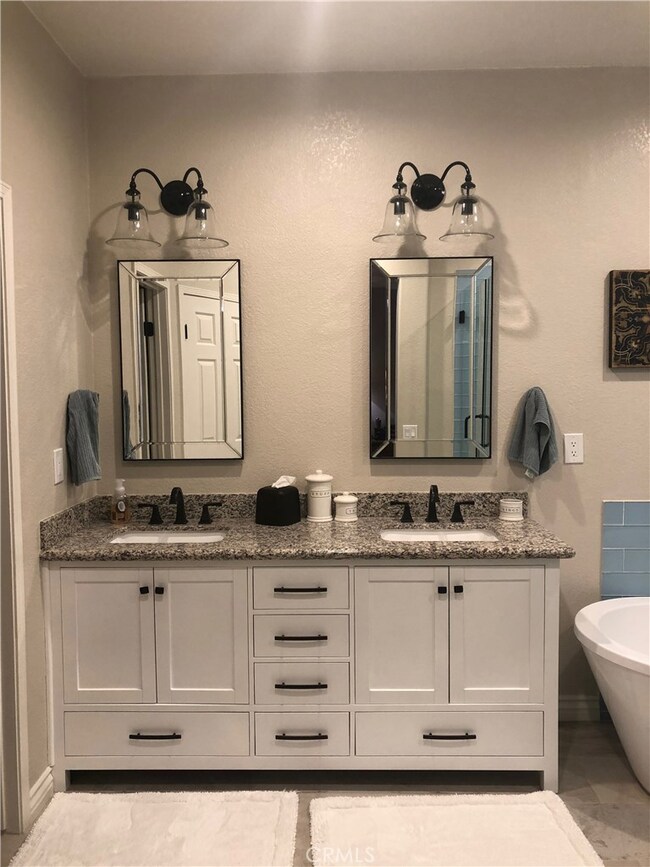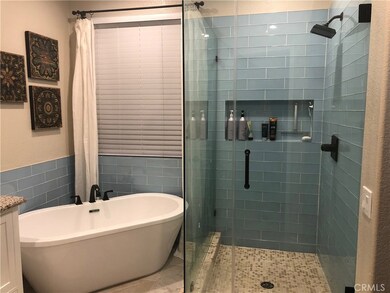
4170 Morales Way Corona, CA 92883
Eagle Glen NeighborhoodEstimated Value: $912,000 - $976,148
Highlights
- Golf Course Community
- Filtered Pool
- Open Floorplan
- El Cerrito Middle School Rated A-
- Updated Kitchen
- Wood Flooring
About This Home
As of April 2018Highly sought after single story in the community of Eagle Glen. This is a completely remodeled 4 bedroom 2.5 bath and the converted third car garage offers an extra office or playroom not included in the square footage. This home has hand scraped hickory wood floors throughout the main living area. The stunning Kitchen and bathrooms have all been remodeled with new cabinetry, flooring and granite countertops and beautiful glass tile. Stainless Steel LG appliances in the kitchen along with granite countertops, basin sink, and glass tile backsplash and soft close cabinetry. French doors lead out to the backyard oasis including a BBQ island, Fire Pit and Stunning Pool with an attached 8 person jacuzzi.
Last Agent to Sell the Property
SAMANTHA BECERRA
EMG REALTY GROUP License #01845103 Listed on: 03/08/2018
Home Details
Home Type
- Single Family
Est. Annual Taxes
- $8,726
Year Built
- Built in 2002
Lot Details
- 0.27 Acre Lot
- Wrought Iron Fence
- Wood Fence
- Drip System Landscaping
- Sprinklers on Timer
- Back and Front Yard
- Density is up to 1 Unit/Acre
HOA Fees
- $70 Monthly HOA Fees
Parking
- 2 Car Attached Garage
- Parking Available
- Driveway
Home Design
- Tile Roof
Interior Spaces
- 2,337 Sq Ft Home
- 1-Story Property
- Open Floorplan
- Built-In Features
- Crown Molding
- High Ceiling
- Ceiling Fan
- Recessed Lighting
- Double Pane Windows
- Custom Window Coverings
- Blinds
- Window Screens
- French Doors
- Family Room with Fireplace
- Family Room Off Kitchen
- Living Room
- Home Office
- Bonus Room
- Storage
- Neighborhood Views
Kitchen
- Updated Kitchen
- Open to Family Room
- Eat-In Kitchen
- Double Self-Cleaning Oven
- Gas Oven
- Gas Range
- Range Hood
- Microwave
- Water Line To Refrigerator
- Dishwasher
- ENERGY STAR Qualified Appliances
- Kitchen Island
- Granite Countertops
- Pots and Pans Drawers
- Self-Closing Drawers and Cabinet Doors
- Disposal
Flooring
- Wood
- Carpet
- Tile
Bedrooms and Bathrooms
- 4 Main Level Bedrooms
- Walk-In Closet
- Bathtub
Laundry
- Laundry Room
- Gas Dryer Hookup
Home Security
- Carbon Monoxide Detectors
- Fire and Smoke Detector
Accessible Home Design
- More Than Two Accessible Exits
Pool
- Filtered Pool
- Heated In Ground Pool
- Gas Heated Pool
- Gunite Pool
Outdoor Features
- Exterior Lighting
- Outdoor Grill
- Rain Gutters
Schools
- Wilson Elementary School
- Cabrillo Middle School
- Santiago High School
Utilities
- Central Heating and Cooling System
- Natural Gas Connected
- Gas Water Heater
- Satellite Dish
Listing and Financial Details
- Tax Lot 126
- Tax Tract Number 29572
- Assessor Parcel Number 279372003
Community Details
Overview
- Eagle Glen Association, Phone Number (951) 698-8511
Recreation
- Golf Course Community
Ownership History
Purchase Details
Home Financials for this Owner
Home Financials are based on the most recent Mortgage that was taken out on this home.Purchase Details
Home Financials for this Owner
Home Financials are based on the most recent Mortgage that was taken out on this home.Purchase Details
Home Financials for this Owner
Home Financials are based on the most recent Mortgage that was taken out on this home.Purchase Details
Home Financials for this Owner
Home Financials are based on the most recent Mortgage that was taken out on this home.Purchase Details
Home Financials for this Owner
Home Financials are based on the most recent Mortgage that was taken out on this home.Purchase Details
Purchase Details
Home Financials for this Owner
Home Financials are based on the most recent Mortgage that was taken out on this home.Purchase Details
Home Financials for this Owner
Home Financials are based on the most recent Mortgage that was taken out on this home.Similar Homes in Corona, CA
Home Values in the Area
Average Home Value in this Area
Purchase History
| Date | Buyer | Sale Price | Title Company |
|---|---|---|---|
| Torres Jose A | $625,000 | Stewart Title Of California | |
| Becerra Ii Robert | $483,000 | Chicago Title Company | |
| Kenney Brian Patrick | -- | Lawyers Title Co | |
| Kenney Brian P | -- | Lawyers Title | |
| Kenney Brian Patrick | -- | Accommodation | |
| Kenney Brian Patrick | -- | Ticor Title Company | |
| Kenney Brian P | -- | -- | |
| Kenney Brian Patrick | -- | Southland Title | |
| Kenney Brian Patrick | $284,000 | Orange Coast Title |
Mortgage History
| Date | Status | Borrower | Loan Amount |
|---|---|---|---|
| Open | Torres Jose A | $102,735 | |
| Open | Torres Jr Jose A | $620,100 | |
| Closed | Torres Jose A | $138,000 | |
| Closed | Torres Jose A | $448,500 | |
| Closed | Torres Jose A | $109,000 | |
| Closed | Torres Jose A | $453,100 | |
| Previous Owner | Becerra Ii Robert | $155,000 | |
| Previous Owner | Becerra Ii Robert | $388,400 | |
| Previous Owner | Becerra Ii Robert | $83,000 | |
| Previous Owner | Becerra Ii Robert | $49,000 | |
| Previous Owner | Becerra Ii Robert | $386,320 | |
| Previous Owner | Kenney Brian P | $336,000 | |
| Previous Owner | Kenney Brian P | $341,610 | |
| Previous Owner | Kenney Brian Patrick | $11,000 | |
| Previous Owner | Kenney Brian P | $354,000 | |
| Previous Owner | Kenney Brian Patrick | $345,500 | |
| Previous Owner | Kenney Brian Patrick | $321,500 | |
| Previous Owner | Kenney Brian Patrick | $310,000 | |
| Previous Owner | Kenney Brian Patrick | $280,000 | |
| Previous Owner | Kenney Brian Patrick | $226,916 |
Property History
| Date | Event | Price | Change | Sq Ft Price |
|---|---|---|---|---|
| 04/23/2018 04/23/18 | Sold | $625,000 | 0.0% | $267 / Sq Ft |
| 03/22/2018 03/22/18 | Pending | -- | -- | -- |
| 03/19/2018 03/19/18 | Price Changed | $624,900 | -0.8% | $267 / Sq Ft |
| 03/14/2018 03/14/18 | Price Changed | $630,000 | -1.4% | $270 / Sq Ft |
| 03/13/2018 03/13/18 | Price Changed | $639,000 | -0.9% | $273 / Sq Ft |
| 03/08/2018 03/08/18 | For Sale | $645,000 | +33.6% | $276 / Sq Ft |
| 02/24/2014 02/24/14 | Sold | $482,900 | 0.0% | $207 / Sq Ft |
| 01/21/2014 01/21/14 | For Sale | $482,900 | -- | $207 / Sq Ft |
Tax History Compared to Growth
Tax History
| Year | Tax Paid | Tax Assessment Tax Assessment Total Assessment is a certain percentage of the fair market value that is determined by local assessors to be the total taxable value of land and additions on the property. | Land | Improvement |
|---|---|---|---|---|
| 2023 | $8,726 | $683,527 | $125,768 | $557,759 |
| 2022 | $8,494 | $670,125 | $123,302 | $546,823 |
| 2021 | $8,357 | $656,986 | $120,885 | $536,101 |
| 2020 | $8,316 | $650,250 | $119,646 | $530,604 |
| 2019 | $8,494 | $637,500 | $117,300 | $520,200 |
| 2018 | $7,635 | $551,430 | $118,512 | $432,918 |
| 2017 | $7,446 | $540,619 | $116,189 | $424,430 |
| 2016 | $7,444 | $530,019 | $113,911 | $416,108 |
| 2015 | $7,335 | $522,058 | $112,200 | $409,858 |
| 2014 | $5,041 | $325,318 | $138,532 | $186,786 |
Agents Affiliated with this Home
-
S
Seller's Agent in 2018
SAMANTHA BECERRA
EMG REALTY GROUP
-
Andy Clark
A
Buyer's Agent in 2018
Andy Clark
Keller Williams Realty
(951) 525-5200
1 in this area
41 Total Sales
-
Pat Koval

Seller's Agent in 2014
Pat Koval
North Hills Realty
(714) 345-6100
13 Total Sales
-
A
Seller Co-Listing Agent in 2014
Ann Quintiliani
North Hills Realty
(714) 504-7731
Map
Source: California Regional Multiple Listing Service (CRMLS)
MLS Number: IV18053691
APN: 279-372-003
- 1728 Tamarron Dr
- 4310 Leonard Way
- 1696 Tamarron Dr
- 4340 Leonard Way
- 1663 Spyglass Dr
- 4224 Castlepeak Dr
- 1671 Fairway Dr
- 4272 Castlepeak Dr
- 1652 Rivendel Dr
- 4127 Forest Highlands Cir
- 1709 Duncan Way
- 1638 Spyglass Dr
- 3887 Via Zumaya St
- 1825 Duncan Way
- 4515 Garden City Ln
- 1800 Crenshaw Cir Unit 175
- 0 Hayden Ave
- 1602 Spyglass Dr
- 3526 State St
- 20255 Winton St
- 4170 Morales Way
- 4180 Morales Way
- 4160 Morales Way
- 4177 Inverness Dr
- 4163 Inverness Dr
- 4183 Inverness Dr
- 4190 Morales Way
- 4171 Morales Way
- 4155 Inverness Dr
- 4191 Inverness Dr
- 4183 Morales Way
- 4200 Morales Way
- 4195 Morales Way
- 4149 Morales Way
- 1796 Honors Ln
- 1792 Honors Ln
- 4211 Inverness Dr
- 4174 Inverness Dr
- 4182 Inverness Dr
- 4166 Inverness Dr
