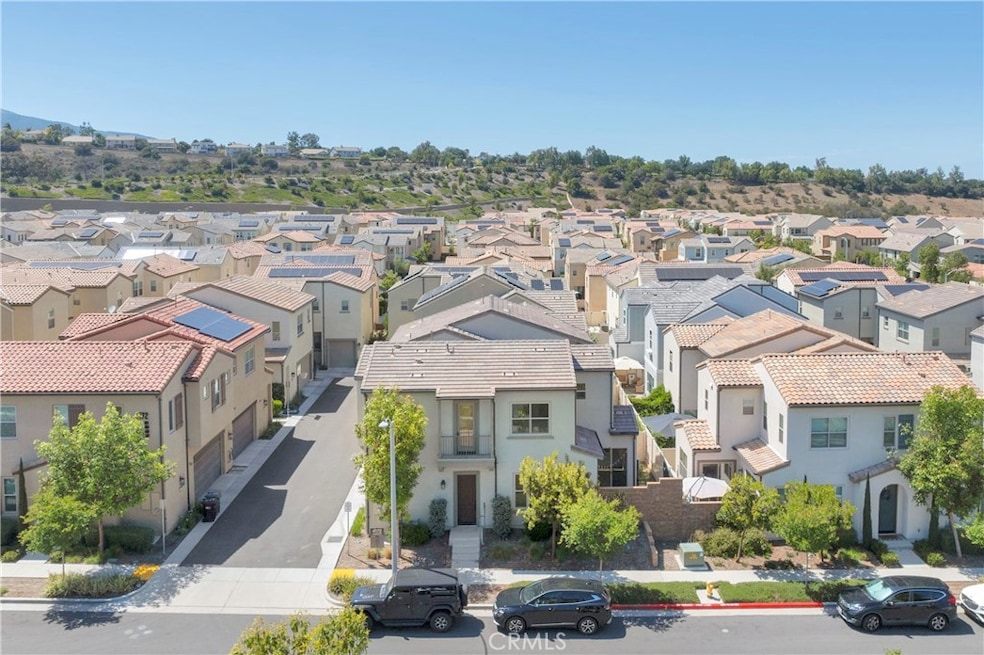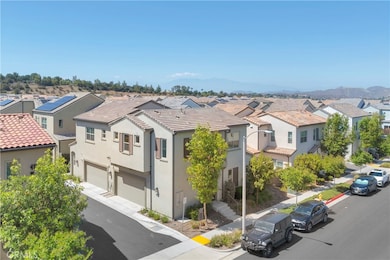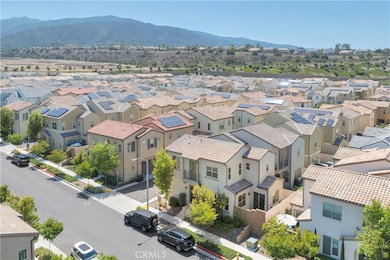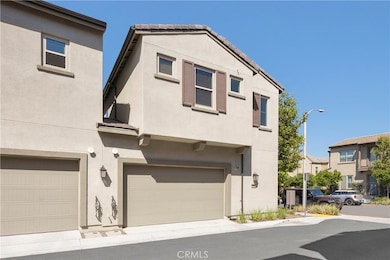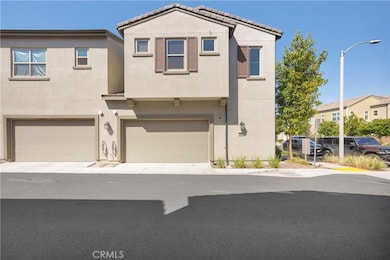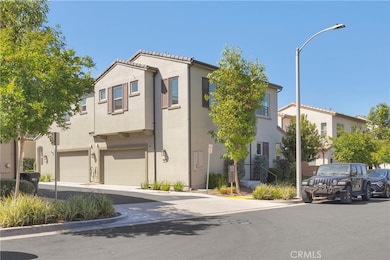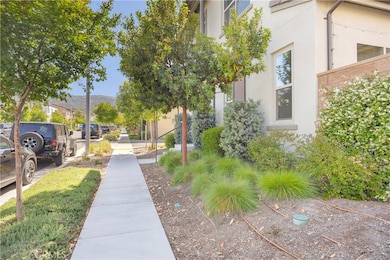4172 Horvath St Unit 101 Corona, CA 92883
The Retreat NeighborhoodHighlights
- Fitness Center
- Spa
- High Ceiling
- El Cerrito Middle School Rated A-
- View of Hills
- Quartz Countertops
About This Home
Gorgeous Turnkey Corner Luxury Condo in Corona! This beautiful property offers laminate and tile floors, wood blinds, custom light fixtures, an open floorplan downstairs including a modern kitchen with quartz countertops, stainless appliances and sink and a center island, a spacious family room and eating area with a slider to tiled outside patio with party lighting, 3 upstairs bedrooms with ceiling fans and blinds, the primary bathroom offers dual sinks and a large walk in closet, a wonderful community with numerous amenities offering an association pool, spa, bbq area, gym, clubhouse and playground. This property is a gem.
Listing Agent
AllStar Property Management Brokerage Email: info@allstarpropertymanagement.com License #01379779
Condo Details
Home Type
- Condominium
Est. Annual Taxes
- $8,823
Year Built
- Built in 2019 | Remodeled
Lot Details
- 1 Common Wall
- Private Yard
- Density is up to 1 Unit/Acre
Parking
- 2 Car Attached Garage
Home Design
- Turnkey
- Slab Foundation
- Concrete Roof
- Stucco
Interior Spaces
- 1,623 Sq Ft Home
- 2-Story Property
- High Ceiling
- Double Pane Windows
- Family Room Off Kitchen
- Views of Hills
- Laundry Room
Kitchen
- Open to Family Room
- Gas Cooktop
- Dishwasher
- Kitchen Island
- Quartz Countertops
- Disposal
Flooring
- Laminate
- Tile
Bedrooms and Bathrooms
- 3 Bedrooms
- All Upper Level Bedrooms
- Dual Vanity Sinks in Primary Bathroom
- Bathtub
Outdoor Features
- Spa
- Patio
- Exterior Lighting
- Rear Porch
Additional Features
- Suburban Location
- Central Heating and Cooling System
Listing and Financial Details
- Security Deposit $3,600
- Rent includes association dues
- 12-Month Minimum Lease Term
- Available 5/23/25
- Tax Lot 39
- Tax Tract Number 4151
- Assessor Parcel Number 282793035
Community Details
Overview
- Property has a Home Owners Association
- Front Yard Maintenance
- $7,700 HOA Transfer Fee
- 150 Units
Amenities
- Community Barbecue Grill
Recreation
- Fitness Center
- Community Pool
- Community Spa
Pet Policy
- Limit on the number of pets
- Pet Size Limit
- Pet Deposit $500
Map
Source: California Regional Multiple Listing Service (CRMLS)
MLS Number: PW25109744
APN: 282-793-035
- 4233 Powell Way Unit 102
- 4164 Powell Way
- 4237 Adishian Way Unit 103
- 2521 Verna Dr Unit 110
- 2625 Verna Dr Unit 114
- 2454 Nova Way
- 4079 Summer Way
- 2308 Nova Way
- 4033 Spring Haven Ln
- 4224 Castlepeak Dr
- 4021 Summer Way
- 4035 Summer Way
- 4007 Pomelo Dr
- 2601 Sprout Ln
- 4272 Castlepeak Dr
- 4111 Forest Highlands Cir
- 2615 Sprout Ln
- 3942 Bluff View Cir
- 3942 Bluff View Cir
- 3942 Bluff View Cir
