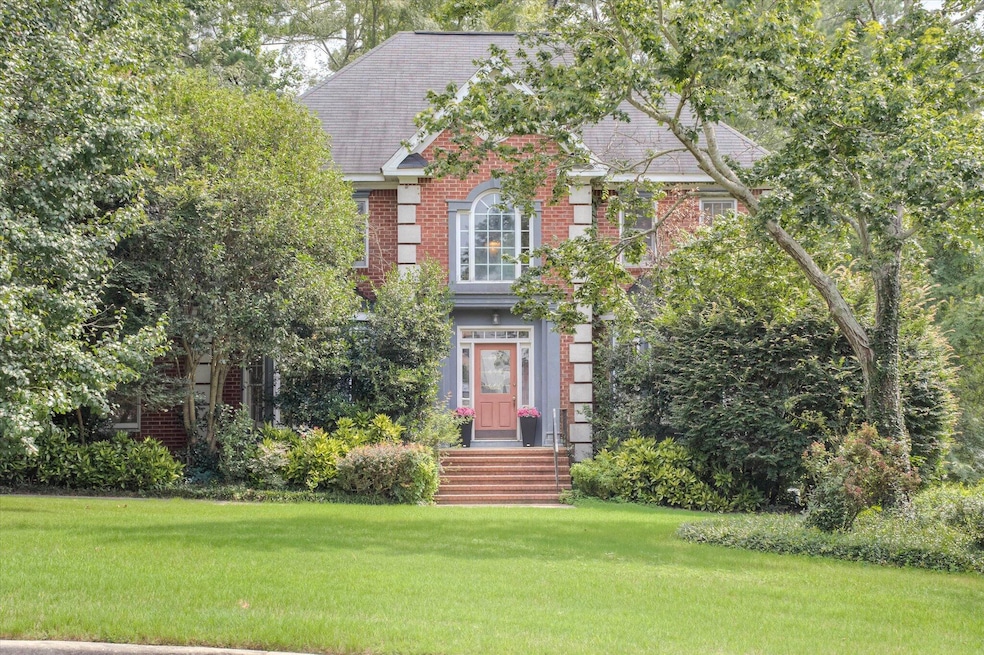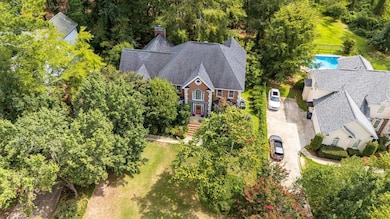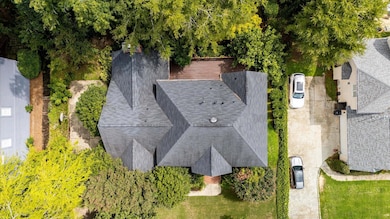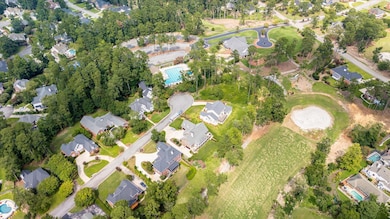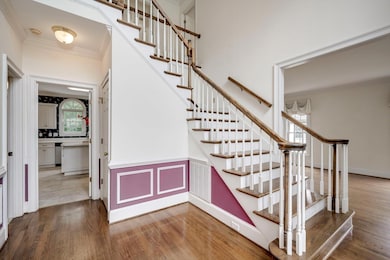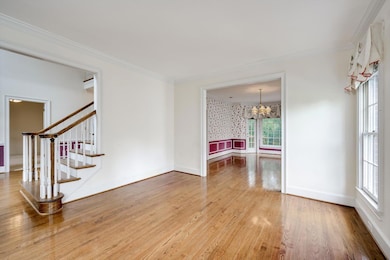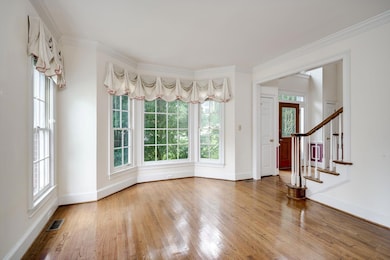Estimated payment $3,202/month
Highlights
- On Golf Course
- Clubhouse
- Wood Flooring
- Blue Ridge Elementary School Rated A
- Deck
- Main Floor Bedroom
About This Home
NEW PRICE REDUCTION - **Investor Special** Opportunity in Prestigious Jones Creek!Now priced significantly below market value, 4172 Tindall Drive presents a rare opportunity to own a spacious five-bedroom, four-bathroom home located directly on the 18th Fairway in the highly desirable Jones Creek community of Evans, GA.Ideal for investors seeking a potential Masters rental or homeowners looking for a property with strong bones and room to personalize, this home offers incredible potential in one of Columbia County's most established neighborhoods.Inside, you'll find hardwood flooring in the formal living and dining areas, complemented by dual staircases that add both character and functionality. The kitchen is generously sized and features an electric range, center island, and two walk-in pantries, with views of the backyard from the breakfast nook. While dated, the layout provides a great foundation for future updates.A full guest or in-law suite with a private bath is located on the main level, offering flexibility for multi-generational living. Upstairs, the Owner's Suite includes two large walk-in closets and plenty of space, while the Owner's bathroom is ready for a custom redesign. Additional upstairs bedrooms include one with a private bath and two that share a Jack and Jill bathroom. A large upstairs laundry room with built-in cabinetry and a sink adds everyday convenience.Out back, the yard feels like an English cottage garden, with mature landscaping, plenty of shade, and a charming swing overlooking the golf course--perfect for relaxing or entertaining. The oversized two-car garage offers ample storage and parking space.While the home needs new windows and some updates to bring it to its full potential, the seller is offering a generous concession with an acceptable offer to help offset those costs. A home warranty covering appliances is also available for added peace of mind.Jones Creek offers a classic country club lifestyle with access to championship golf, tennis courts, a resort-style pool, newly updated clubhouse, and driving range. The property is zoned for top-rated Columbia County schools: Blue Ridge Elementary, Stallings Island Middle, and Lakeside High School.Don't miss this unique opportunity to own a well-located, spacious home in Evans with strong long-term value. Schedule your private showing at 4172 Tindall Drive today and imagine the possibilities.
Home Details
Home Type
- Single Family
Est. Annual Taxes
- $5,518
Year Built
- Built in 1992
Lot Details
- 0.38 Acre Lot
- On Golf Course
HOA Fees
- $54 Monthly HOA Fees
Parking
- 2 Car Attached Garage
- Garage Door Opener
Home Design
- Brick Exterior Construction
- Wallpaper
- Composition Roof
Interior Spaces
- 3,276 Sq Ft Home
- 2-Story Property
- Wet Bar
- Built-In Features
- Ceiling Fan
- Garden Windows
- Entrance Foyer
- Family Room with Fireplace
- Living Room
- Dining Room
- Crawl Space
- Pull Down Stairs to Attic
Kitchen
- Breakfast Area or Nook
- Eat-In Kitchen
- Built-In Electric Oven
- Electric Range
- Built-In Microwave
- Dishwasher
- Kitchen Island
- Disposal
Flooring
- Wood
- Carpet
- Ceramic Tile
- Luxury Vinyl Tile
Bedrooms and Bathrooms
- 5 Bedrooms
- Main Floor Bedroom
- Primary Bedroom Upstairs
- Walk-In Closet
- In-Law or Guest Suite
- 4 Full Bathrooms
Laundry
- Laundry Room
- Dryer
- Washer
Home Security
- Security System Owned
- Intercom
- Fire and Smoke Detector
Outdoor Features
- Deck
- Rear Porch
Schools
- Blue Ridge Elementary School
- Stallings Island Middle School
- Lakeside High School
Utilities
- Forced Air Heating and Cooling System
- Hot Water Heating System
- Water Heater
- Cable TV Available
Listing and Financial Details
- Legal Lot and Block 6 / 6
- Assessor Parcel Number 077h376
Community Details
Overview
- Jones Creek Subdivision
Amenities
- Clubhouse
Recreation
- Golf Course Community
- Tennis Courts
- Community Playground
- Community Pool
Map
Home Values in the Area
Average Home Value in this Area
Tax History
| Year | Tax Paid | Tax Assessment Tax Assessment Total Assessment is a certain percentage of the fair market value that is determined by local assessors to be the total taxable value of land and additions on the property. | Land | Improvement |
|---|---|---|---|---|
| 2025 | $5,110 | $213,837 | $46,804 | $167,033 |
| 2024 | $5,518 | $220,532 | $41,304 | $179,228 |
| 2023 | $5,518 | $198,830 | $39,204 | $159,626 |
| 2022 | $4,482 | $172,230 | $42,804 | $129,426 |
| 2021 | $4,595 | $168,838 | $46,854 | $121,984 |
| 2020 | $4,485 | $161,428 | $45,504 | $115,924 |
| 2019 | $4,370 | $157,268 | $44,004 | $113,264 |
| 2018 | $4,347 | $155,906 | $42,954 | $112,952 |
| 2017 | $4,424 | $158,112 | $44,154 | $113,958 |
| 2016 | $4,141 | $153,495 | $45,330 | $108,165 |
| 2015 | $4,027 | $148,990 | $46,380 | $102,610 |
| 2014 | $3,850 | $140,668 | $44,280 | $96,388 |
Property History
| Date | Event | Price | List to Sale | Price per Sq Ft |
|---|---|---|---|---|
| 09/30/2025 09/30/25 | For Sale | $510,000 | -12.1% | $156 / Sq Ft |
| 08/23/2025 08/23/25 | Off Market | $580,000 | -- | -- |
| 08/17/2025 08/17/25 | For Sale | $580,000 | -- | $177 / Sq Ft |
Source: REALTORS® of Greater Augusta
MLS Number: 545932
APN: 077H376
- 701 Fosters Ct
- 4305 Southern Pines Dr
- 1062 Emerald Place
- 1013 Emerald Place
- 516 McKinnes Park
- 858 Park Chase Dr
- 612 Emerald Crossing
- 735 Michaels Creek
- 1009 Barrett Dr
- 2025 Grace Ave
- 846 Willow Lake
- 628 Emerald Crossing
- 3468 Pinnacle Ct
- 579 Litchfield Ct
- 876 Willow Lake
- 4110 Heritage Ridge
- 207 Oleander Trail
- 644 Emerald Crossing
- 210 Oleander Trail
- 905 Nerium Trail
- 3983 Hammonds Ferry
- 732 Magruder Ct
- 229 Nicklaus Ct
- 220 Hanover Cir Unit 220-A
- 4045 Evans To Locks Rd
- 709 Lakeside Landing Ct
- 702 Lakeside Landing Ct
- 818 Prairie Ln
- 4196 Hedgerow Ln
- 1065 Williamsburg Way
- 1015 Sluice Gate Dr
- 4159 Saddlehorn Dr
- 812 Cape Cod Ct
- 406 Evans Mill Dr Unit B
- 4079 River Watch Pkwy
- 586 Oak Brook Dr
- 3947 High Chaparral Dr
- 4196 Aerie Cir
- 334 Lamplighter Ln
- 297 High Chaparral Dr
