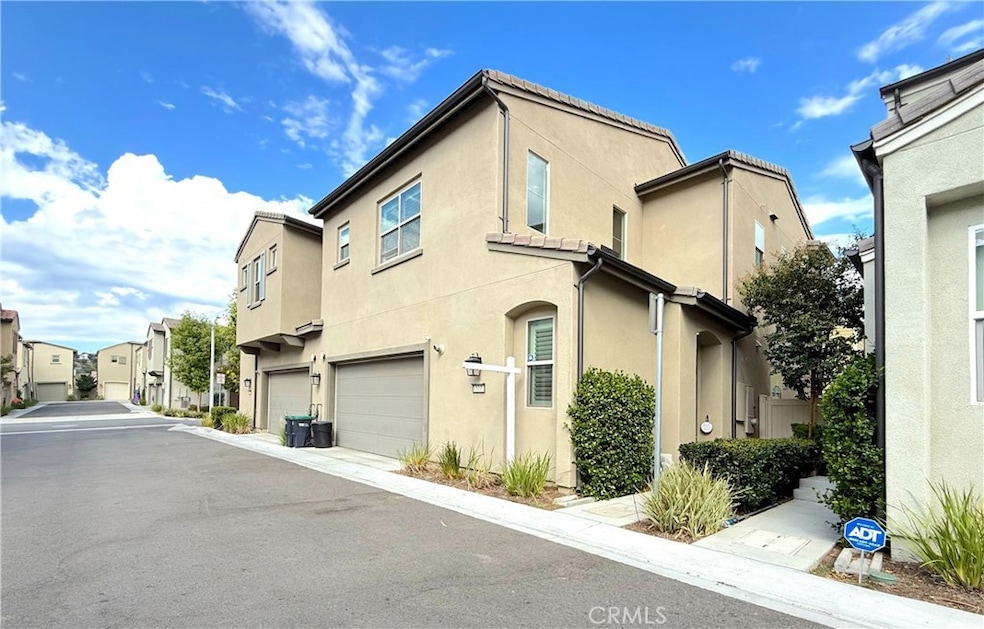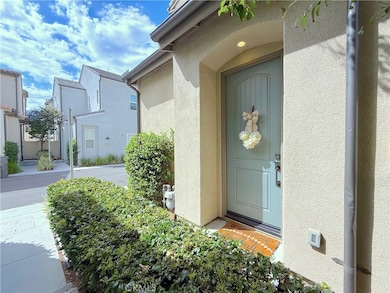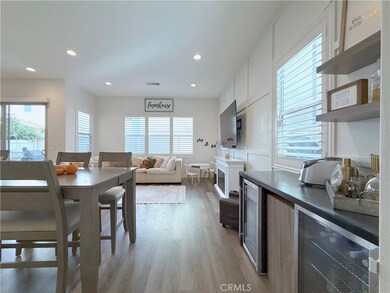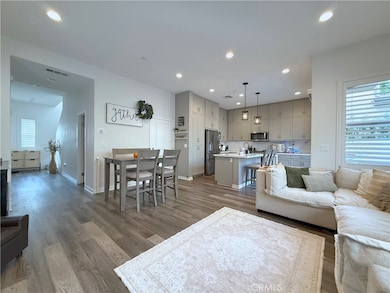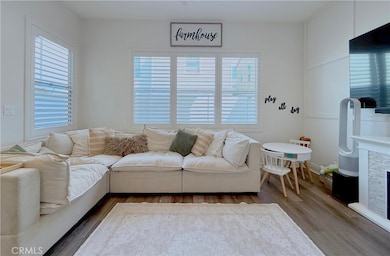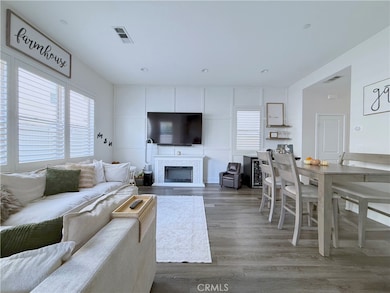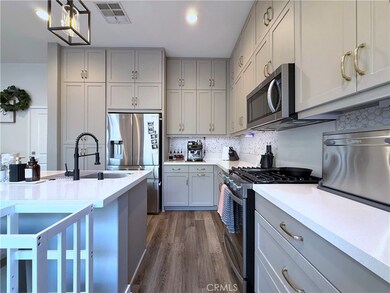4173 Horvath St Unit 103 Corona, CA 92883
The Retreat NeighborhoodEstimated payment $4,428/month
Highlights
- Fitness Center
- Gated Community
- View of Hills
- El Cerrito Middle School Rated A-
- Open Floorplan
- Clubhouse
About This Home
Welcome to your new home sweet home! Discover this bright and modern two-story home in the heart of the lively Bedford Community. The open-concept main floor is perfect for entertaining, with a gorgeous spacious kitchen that flows out to a sunny private patio featuring a paved section, turf, and an outdoor tv. The kitchen boasts tasteful features with a hexagon marble backsplash complimented with warm soft grey cabinets and uppers for additional storage and a brand new garbage disposal. The vinyl wood floors continue throughout the lower level, up the naturally lit stairwell accented with a custom mosaic pattern, and into the upstairs hallway and laundry room. Across from the hallway storage area, a full bathroom sits between two bedrooms— one of which features a small private balcony. The primary bedroom is inviting and spacious, complete with a cozy side nook, and a farmhouse style sliding barn door that leads to the en-suite bathroom. A double sided mirror door opens into the walk-in closet with custom built in shelving. The walk-in shower and private commode area complete the space. The two-car garage is wired and ready for EV charging installation and upgraded with epoxy flooring and ceiling-mounted storage racks (will be included). Residents enjoy access to Bedford’s resort-style amenities— two clubhouses, pools, fitness centers, and charming community BBQ areas. Fall in love with the variety of options available for dining, shopping, hiking, biking, and having hot spots nearby like the Shops at Dos Lagos, Eagle Glen Golf Club, and Amazon Fresh. Come see why Bedford feels like home!
Listing Agent
KELLER WILLIAMS REALTY Brokerage Phone: 909-633-1658 License #02098714 Listed on: 10/11/2025

Property Details
Home Type
- Condominium
Est. Annual Taxes
- $8,720
Year Built
- Built in 2019
Lot Details
- 1 Common Wall
- Cul-De-Sac
- Vinyl Fence
- Back Yard
- Density is up to 1 Unit/Acre
HOA Fees
Parking
- 2 Car Direct Access Garage
- Parking Available
- Front Facing Garage
Home Design
- Modern Architecture
- Entry on the 1st floor
- Turnkey
- Planned Development
- Slab Foundation
- Slate Roof
Interior Spaces
- 1,626 Sq Ft Home
- 2-Story Property
- Open Floorplan
- Built-In Features
- Wainscoting
- Recessed Lighting
- Shutters
- Entryway
- Family Room Off Kitchen
- Living Room with Fireplace
- Combination Dining and Living Room
- Home Office
- Vinyl Flooring
- Views of Hills
Kitchen
- Open to Family Room
- Eat-In Kitchen
- Gas Range
- Microwave
- Dishwasher
- Kitchen Island
- Quartz Countertops
- Built-In Trash or Recycling Cabinet
- Disposal
Bedrooms and Bathrooms
- 3 Bedrooms
- All Upper Level Bedrooms
- Quartz Bathroom Countertops
- Dual Vanity Sinks in Primary Bathroom
- Private Water Closet
- Bathtub with Shower
- Walk-in Shower
- Exhaust Fan In Bathroom
- Closet In Bathroom
Laundry
- Laundry Room
- Laundry on upper level
Outdoor Features
- Balcony
- Enclosed Patio or Porch
- Exterior Lighting
Location
- Suburban Location
Schools
- Wilson Elementary School
- Citrus Hills Middle School
- Santiago High School
Utilities
- Whole House Fan
- Central Air
- Tankless Water Heater
Listing and Financial Details
- Tax Lot 42
- Tax Tract Number 4151
- Assessor Parcel Number 282793020
- $3,549 per year additional tax assessments
Community Details
Overview
- 831 Units
- Bedford Master Association, Phone Number (949) 491-1444
- Parson Community Association
- First Service Residential HOA
- Foothills
Amenities
- Outdoor Cooking Area
- Community Fire Pit
- Community Barbecue Grill
- Picnic Area
- Clubhouse
- Billiard Room
Recreation
- Community Playground
- Fitness Center
- Community Pool
- Community Spa
- Park
- Dog Park
- Bike Trail
Security
- Gated Community
Map
Home Values in the Area
Average Home Value in this Area
Tax History
| Year | Tax Paid | Tax Assessment Tax Assessment Total Assessment is a certain percentage of the fair market value that is determined by local assessors to be the total taxable value of land and additions on the property. | Land | Improvement |
|---|---|---|---|---|
| 2025 | $8,720 | $475,452 | $82,021 | $393,431 |
| 2023 | $8,720 | $456,991 | $78,837 | $378,154 |
| 2022 | $8,376 | $448,032 | $77,292 | $370,740 |
| 2021 | $8,205 | $439,248 | $75,777 | $363,471 |
| 2020 | $8,075 | $434,745 | $75,000 | $359,745 |
Property History
| Date | Event | Price | List to Sale | Price per Sq Ft |
|---|---|---|---|---|
| 11/12/2025 11/12/25 | For Sale | $645,000 | 0.0% | $397 / Sq Ft |
| 10/28/2025 10/28/25 | Pending | -- | -- | -- |
| 10/11/2025 10/11/25 | For Sale | $645,000 | -- | $397 / Sq Ft |
Purchase History
| Date | Type | Sale Price | Title Company |
|---|---|---|---|
| Grant Deed | $435,000 | First American Title Company |
Mortgage History
| Date | Status | Loan Amount | Loan Type |
|---|---|---|---|
| Open | $442,353 | New Conventional |
Source: California Regional Multiple Listing Service (CRMLS)
MLS Number: IG25237787
APN: 282-793-020
- 4173 Horvath St Unit 105
- 4247 Horvath St Unit 107
- 4124 Cameron Way
- 2326 Palmer Dr
- 4056 Spring Haven Ln
- Plan 3 at Bedford - Wyatt
- Plan 2 at Bedford - Wyatt
- Plan 1 at Bedford - Wyatt
- Plan 2 at Bedford - Averly
- Plan 1 at Bedford - Averly
- 2584 Sprout Ln
- 2578 Sprout Ln
- 2561 Sprout Ln
- Aveline Plan at Bedford - Arden at Bedford
- Alders Plan at Bedford - Arden at Bedford
- Abbey Plan at Bedford - Arden at Bedford
- 3942 Lavine Way
- 4107 Forest Highlands Cir
- 2933 Bridgetide Rd
- 2809 Bridgetide Rd
- 2640 Sprout Ln Unit 104
- 3972 Lavine Way Unit 110
- 4120 Forest Highlands Cir
- 4515 Garden City Ln
- 2708 Blue Springs Dr
- 7650 Summer Day Dr
- 2804 Fashion Dr
- 4216 Windspring St
- 4433 Owens St Unit 102
- 4593 Temescal Canyon Rd
- 19995 Layton St
- 19789 Evelyn St
- 3308 Willow Park Cir
- 8550 Rolling Hills Dr
- 19380 Quebec Ave
- 9147 Plume Grass St
- 3682 Grovedale St
- 8982 Dahlia Dr
- 1025 Viewpointe Ln
- 8941 Carnation Dr
