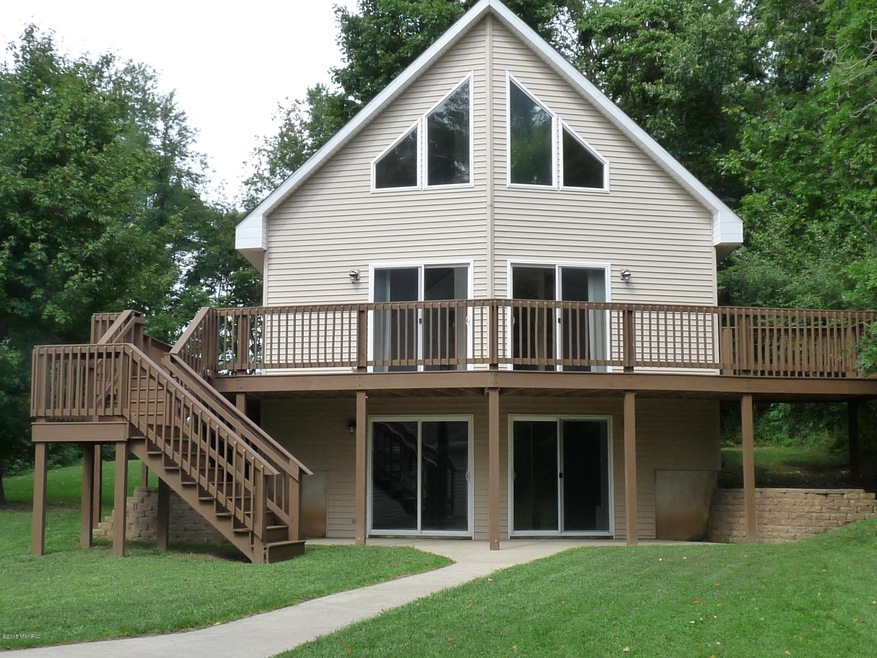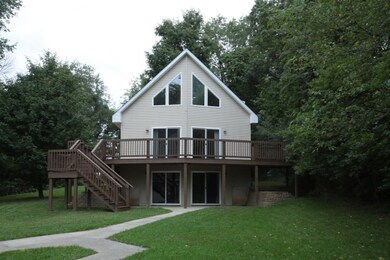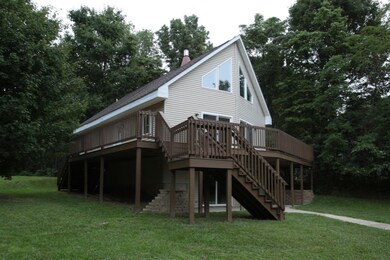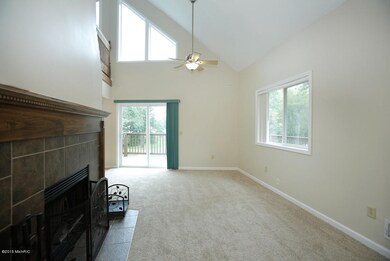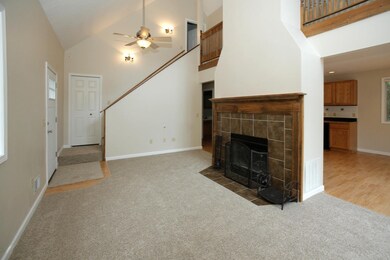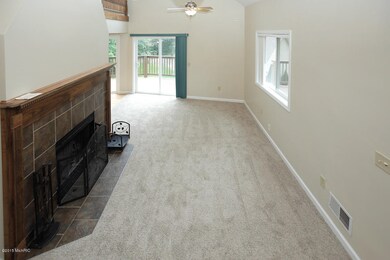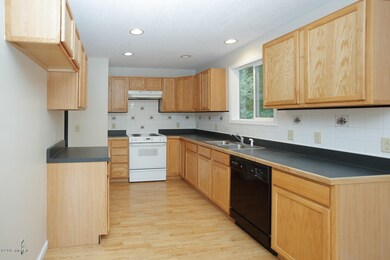
4174 W D Ave Unit 4 Kalamazoo, MI 49009
About This Home
As of October 2024Zip on and Zip off US-131 in less than 2 minutes! Nicely set off the road in a mature setting. Move in Ready! Spacious Master Suite w/private bath, entire wall of closets and Cathedral Ceiling. Dining and living room also have cathedral ceilings opening to the kitchen with recessed lighting and ceramic back splash. The family bath and 2 great size bedrooms finish the main floor. There are 2 den/office areas in the home not to mention the finished walk out basement featuring large family/rec room with large built cubby's and shelving, there is even a newer 1/2 bath with ceramic tile. There are 4 sets of sliders and an abundance of windows bathe the home sunshine and nature inside. The newly stained deck surrounds 1/2 of the home. Over sized 2 car GARAGE WITH HEAT & work bench. Call!
Last Agent to Sell the Property
Berkshire Hathaway HomeServices MI License #6501288825 Listed on: 09/08/2015

Home Details
Home Type
Single Family
Est. Annual Taxes
$1,252
Year Built
2004
Lot Details
0
Parking
2
Listing Details
- Property Sub-Type: Single Family Residence
- Property Type: Residential
- ArchitecturalStyle: Chalet
- Stories: 2
- Year Built: 2004
- ResoPropertyType: Residential
- Location Property Info:Property Sub-Type: Single Family Residence
- General Property Info:Lot Dimensions: 101 x 400
- General Property Info:Waterfront3: No
- General Property Info:Basement: Yes
- General Property Info:Total Fin SqFt All Levels: 2360.0
- General Property Info:Main Level Primary: No
- General Property Info:Main Level Laundry: No
- Tax Info:Annual Property Tax: 2600.0
- Roofing:Composition: Yes
- Heat Type:Forced Air: Yes
- Air Conditioning:Central Air: Yes
- Sewer:Septic System: Yes
- Manufactured:Manufactured YN: No
- Substructure:Full: Yes
- Heat Source:Natural Gas3: Yes
- General Property Info:Total Fireplaces: 1.0
- Utilities Attached:Cable: Yes
- Utilities Attached:Natural Gas: Yes
- Windows:Insulated Windows: Yes
- General Property Info:Fireplace: Yes
- Additional Items:Ceiling Fans: Yes
- Additional Items:Window Treatments: Yes
- Appliances Microwave: Yes
- Substructure:Walk Out: Yes
- Landscape:Garden Area: Yes
- Water Heater:Electric3: Yes
- General Property Info:SqFt Above Grade: 1560.0
- General Property Info Garage YN: Yes
- Flooring:Ceramic Floor: Yes
- Architectural Style Chalet: Yes
- Special Features: None
- Property Sub Type: Detached
Interior Features
- Appliances: Dishwasher, Microwave, Range, Water Softener Owned
- Flooring: Ceramic Tile
- Interior Amenities: Ceiling Fan(s), Garage Door Opener
- Fireplace Features: Living Room, Wood Burning
- Fireplace: Yes
- Fireplaces: 1
- Total Bedrooms: 3
- Main Level Bedrooms: 2
- Full Bathrooms: 2
- Half Bathrooms: 1
- Total Bathrooms: 3
- Basement: Full, Walk-Out Access
- LivingArea: 2360.0
- Window Features: Insulated Windows, Window Treatments
- General Property Info:Stories2: 2.0
- Appliances Range: Yes
- Fireplace:Living: Yes
- Appliances Dishwasher: Yes
- Fireplace:Wood Burning: Yes
- Appliances:Water Softener-Owned: Yes
Exterior Features
- Construction Materials: Vinyl Siding
- List Price: 184900.0
- Patio and Porch Features: Deck, Patio
- Road Surface Type: Paved
- Roof: Composition
- Waterfront: No
- Exterior Material:Vinyl Siding: Yes
- Access Feat:Accessibility Features2: No
- Patio and Porch Features:Deck(s): Yes
- Patio And Porch Features:Patio: Yes
Garage/Parking
- Attached Garage: No
- Garage Spaces: 2.0
- Garage: Yes
- Parking Features: Detached
- Additional Items:Garage Door Opener: Yes
- Parking Features:Detached2: Yes
- General Property Info:Garage Spaces: 2.0
Utilities
- Cooling: Central Air
- Cooling: Yes
- Heating: Forced Air
- Heating: Yes
- Sewer: Septic Tank
- Utilities: Natural Gas Connected, Cable Connected
- Water Source: Well
- Water Well: Yes
Lot Info
- Lot Size Acres: 0.94
- Lot Size Area: 0.94
- Lot Dimensions: 101 x 400
- Lot Size Sq Ft: 40946.0
- ResoLotSizeUnits: Acres
Tax Info
- Tax Annual Amount: 2600.0
- Tax Year: 2015
Ownership History
Purchase Details
Home Financials for this Owner
Home Financials are based on the most recent Mortgage that was taken out on this home.Purchase Details
Home Financials for this Owner
Home Financials are based on the most recent Mortgage that was taken out on this home.Purchase Details
Purchase Details
Home Financials for this Owner
Home Financials are based on the most recent Mortgage that was taken out on this home.Purchase Details
Home Financials for this Owner
Home Financials are based on the most recent Mortgage that was taken out on this home.Similar Homes in Kalamazoo, MI
Home Values in the Area
Average Home Value in this Area
Purchase History
| Date | Type | Sale Price | Title Company |
|---|---|---|---|
| Warranty Deed | $320,000 | Chicago Title | |
| Warranty Deed | $184,900 | Chicago Title Company | |
| Sheriffs Deed | $157,250 | None Available | |
| Warranty Deed | $27,900 | -- | |
| Warranty Deed | $22,000 | -- |
Mortgage History
| Date | Status | Loan Amount | Loan Type |
|---|---|---|---|
| Open | $320,000 | VA | |
| Previous Owner | $84,900 | New Conventional | |
| Previous Owner | $20,000 | Credit Line Revolving | |
| Previous Owner | $125,500 | Stand Alone Refi Refinance Of Original Loan | |
| Previous Owner | $132,050 | Unknown | |
| Previous Owner | $223,200 | Fannie Mae Freddie Mac | |
| Previous Owner | $210,800 | Unknown | |
| Previous Owner | $190,900 | Construction |
Property History
| Date | Event | Price | Change | Sq Ft Price |
|---|---|---|---|---|
| 10/04/2024 10/04/24 | Sold | $320,000 | -1.5% | $125 / Sq Ft |
| 09/04/2024 09/04/24 | Pending | -- | -- | -- |
| 08/20/2024 08/20/24 | Price Changed | $325,000 | -1.5% | $127 / Sq Ft |
| 07/23/2024 07/23/24 | Price Changed | $330,000 | -1.5% | $129 / Sq Ft |
| 07/08/2024 07/08/24 | Price Changed | $335,000 | -1.5% | $131 / Sq Ft |
| 06/25/2024 06/25/24 | Price Changed | $340,000 | -2.9% | $133 / Sq Ft |
| 06/12/2024 06/12/24 | For Sale | $350,000 | +89.3% | $137 / Sq Ft |
| 10/16/2015 10/16/15 | Sold | $184,900 | 0.0% | $78 / Sq Ft |
| 09/15/2015 09/15/15 | Pending | -- | -- | -- |
| 09/08/2015 09/08/15 | For Sale | $184,900 | -- | $78 / Sq Ft |
Tax History Compared to Growth
Tax History
| Year | Tax Paid | Tax Assessment Tax Assessment Total Assessment is a certain percentage of the fair market value that is determined by local assessors to be the total taxable value of land and additions on the property. | Land | Improvement |
|---|---|---|---|---|
| 2025 | $1,252 | $166,050 | $0 | $0 |
| 2024 | $1,252 | $158,950 | $0 | $0 |
| 2023 | $1,194 | $146,900 | $0 | $0 |
| 2022 | $3,592 | $122,900 | $0 | $0 |
| 2021 | $3,518 | $126,150 | $0 | $0 |
| 2020 | $3,405 | $113,250 | $0 | $0 |
| 2019 | $2,945 | $106,400 | $0 | $0 |
| 2018 | $0 | $100,116 | $0 | $0 |
| 2017 | $0 | $98,945 | $0 | $0 |
| 2016 | -- | $94,064 | $0 | $0 |
| 2015 | -- | $86,273 | $0 | $0 |
| 2014 | -- | $81,201 | $0 | $0 |
Agents Affiliated with this Home
-

Seller's Agent in 2024
Holly Hollett
Chuck Jaqua, REALTOR
(269) 370-7579
1 in this area
113 Total Sales
-
C
Buyer's Agent in 2024
Chris Wermer
eXp Realty LLC
(269) 425-5587
3 in this area
80 Total Sales
-
M
Seller's Agent in 2015
Mark DeLavern
Berkshire Hathaway HomeServices MI
(269) 998-4833
9 in this area
143 Total Sales
-
T
Seller Co-Listing Agent in 2015
Theresa Kisinger-DeLavern
Berkshire Hathaway HomeServices MI
(269) 491-3393
9 in this area
144 Total Sales
Map
Source: Southwestern Michigan Association of REALTORS®
MLS Number: 15048596
APN: 02-18-378-004
- 8060 Hunters Crossing
- 5010 W D Ave Unit MF
- 0 W D Ave W Unit VL 24060554
- 7160 N 12th St
- 1 Millberg Ridge
- 9490 N 12th St
- 1817 W D Ave
- 6264 Medford Way
- 7795 Douglas Ave
- Parcel A D Ave W
- 2725 W B Ave
- 6528 Douglas Ave
- VL Douglas Ave
- 9930 N 16th St
- 1910 W F Ave
- 1184 Lanfair Ave
- 10233 N 10th St
- 10827 N 12th St
- 5130 Patland Dr
- 7131 W B Ave
