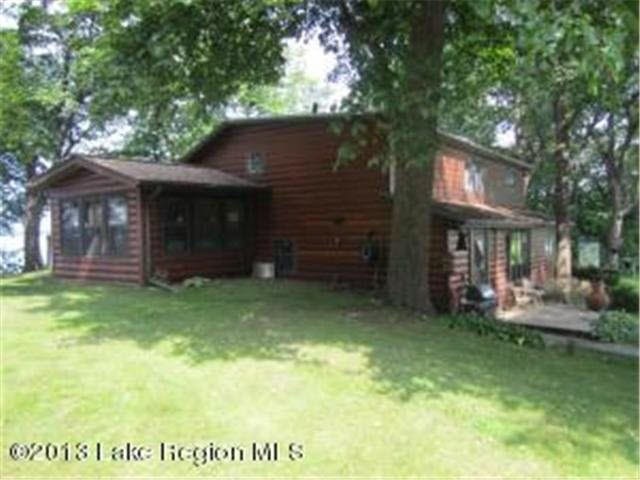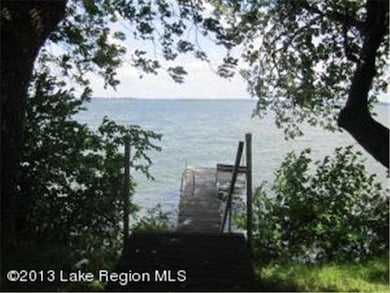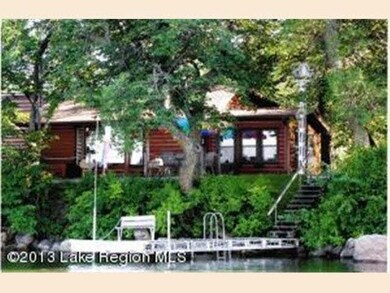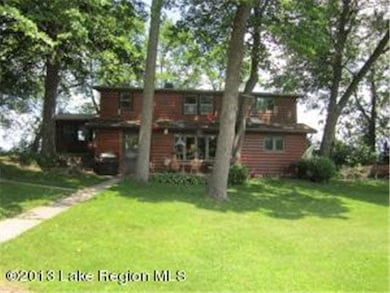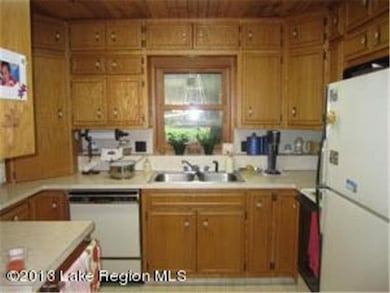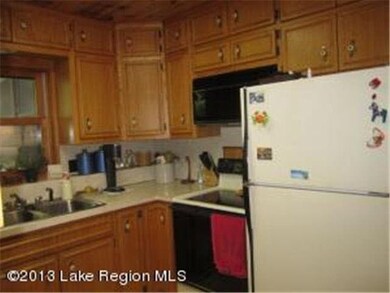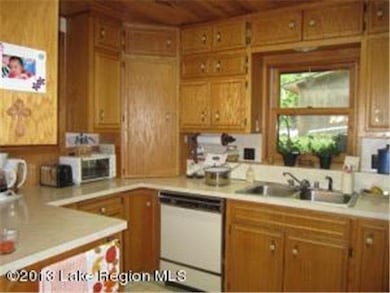
41780 Kansas Point Ln Pelican Rapids, MN 56572
Highlights
- 300 Feet of Waterfront
- Beach Access
- Deck
- Docks
- Open Floorplan
- Vaulted Ceiling
About This Home
As of July 2014LAKE LIDA-300' lakeshore with good swimming. Log sided 2-3 BD, 2 BA year round home. Open kitchen, dining & family room on the 1st floor, stone fireplace in liv rm, open walk-way to upper bedrooms. Sunroom walks out to lakeside deck, located right at the water's edge. Incl 2 BD guest house w/kitchenette, fireplace & 3/4 bath. 20x40 shop, bath house, 2-car garage. Private setting with trees. MORE!
Last Agent to Sell the Property
Barb Backstrom
Coldwell Banker Preferred Partners Listed on: 04/21/2014
Last Buyer's Agent
MEMBER NON
NON-MEMBER OFFICE
Home Details
Home Type
- Single Family
Est. Annual Taxes
- $3,198
Year Built
- Built in 1965
Lot Details
- 0.83 Acre Lot
- 300 Feet of Waterfront
- Lake Front
- Street terminates at a dead end
- Sprinkler System
- Few Trees
Home Design
- Frame Construction
- Log Siding
Interior Spaces
- 1,824 Sq Ft Home
- 2-Story Property
- Open Floorplan
- Vaulted Ceiling
- Gas Fireplace
- Dining Room
- Workshop
- Home Security System
Kitchen
- Range
- Microwave
- Dishwasher
- Disposal
Bedrooms and Bathrooms
- 3 Bedrooms
- Walk-In Closet
- Bathroom on Main Level
Laundry
- Dryer
- Washer
Parking
- 2 Car Detached Garage
- Garage Door Opener
Outdoor Features
- Beach Access
- Docks
- Deck
- Patio
- Storage Shed
- Porch
Utilities
- Forced Air Heating and Cooling System
- Dual Heating Fuel
- Baseboard Heating
- Heating System Powered By Owned Propane
- Private Water Source
- Electric Water Heater
- Water Softener is Owned
- Fuel Tank
Listing and Financial Details
- Assessor Parcel Number 37000270141007
Similar Homes in Pelican Rapids, MN
Home Values in the Area
Average Home Value in this Area
Property History
| Date | Event | Price | Change | Sq Ft Price |
|---|---|---|---|---|
| 07/23/2025 07/23/25 | Price Changed | $799,000 | -0.1% | $447 / Sq Ft |
| 07/23/2025 07/23/25 | Price Changed | $799,900 | -7.0% | $448 / Sq Ft |
| 06/30/2025 06/30/25 | Off Market | $859,900 | -- | -- |
| 06/19/2025 06/19/25 | Price Changed | $859,900 | 0.0% | $481 / Sq Ft |
| 06/19/2025 06/19/25 | For Sale | $859,900 | -0.6% | $481 / Sq Ft |
| 06/04/2025 06/04/25 | For Sale | $865,000 | +203.5% | $484 / Sq Ft |
| 07/31/2014 07/31/14 | Sold | $285,000 | -17.4% | $156 / Sq Ft |
| 06/18/2014 06/18/14 | Pending | -- | -- | -- |
| 04/21/2014 04/21/14 | For Sale | $345,000 | -- | $189 / Sq Ft |
Tax History Compared to Growth
Tax History
| Year | Tax Paid | Tax Assessment Tax Assessment Total Assessment is a certain percentage of the fair market value that is determined by local assessors to be the total taxable value of land and additions on the property. | Land | Improvement |
|---|---|---|---|---|
| 2024 | $5,208 | $784,700 | $579,200 | $205,500 |
| 2023 | $5,182 | $661,700 | $480,600 | $181,100 |
| 2022 | $5,220 | $518,200 | $0 | $0 |
| 2021 | $4,792 | $661,700 | $480,600 | $181,100 |
| 2020 | $4,156 | $520,100 | $371,100 | $149,000 |
| 2019 | $3,940 | $409,000 | $271,200 | $137,800 |
| 2018 | $3,844 | $409,000 | $271,200 | $137,800 |
| 2017 | $3,524 | $396,700 | $271,200 | $125,500 |
| 2016 | $3,308 | $353,800 | $235,300 | $118,500 |
Agents Affiliated with this Home
-
Derek Brandenburg

Seller's Agent in 2025
Derek Brandenburg
eXp Realty (3788 FGO)
(701) 354-2725
508 Total Sales
-
Alex Kuznia
A
Seller Co-Listing Agent in 2025
Alex Kuznia
eXp Realty (3788 FGO)
(701) 741-4869
175 Total Sales
-
B
Seller's Agent in 2014
Barb Backstrom
Coldwell Banker Preferred Partners
-
M
Buyer's Agent in 2014
MEMBER NON
NON-MEMBER OFFICE
Map
Source: REALTOR® Association of Southern Minnesota
MLS Number: 4610360
APN: 37000270141007
- Lot 5 Blk 1 Lakeway Dr
- Lot 2 Blk 1 Lakeway Dr
- Lot 3 Blk 2 Lakeway Dr
- 24295 Matson Point Trail
- 24527 Twilight Ln
- 23097 Parcel A Minnesota 108
- 25002 State Highway 108
- 41566 Dawn Rd
- 23097 Parcel B State Highway 108
- 23726 State Highway 108
- 40816 Backroad Trail
- 42813 Lida View Ln
- 42871 Lida View Ln
- 42939 Lida View Ln
- 43849 Bass Harbor Rd
- TBD 4 Bass Harbor Rd
- Lot 16 Bass Harbor Rd
- 44042 Outlet Beach Rd
- 24247 Bass Harbor Rd Unit 3
- 24086 Bass Harbor Rd
