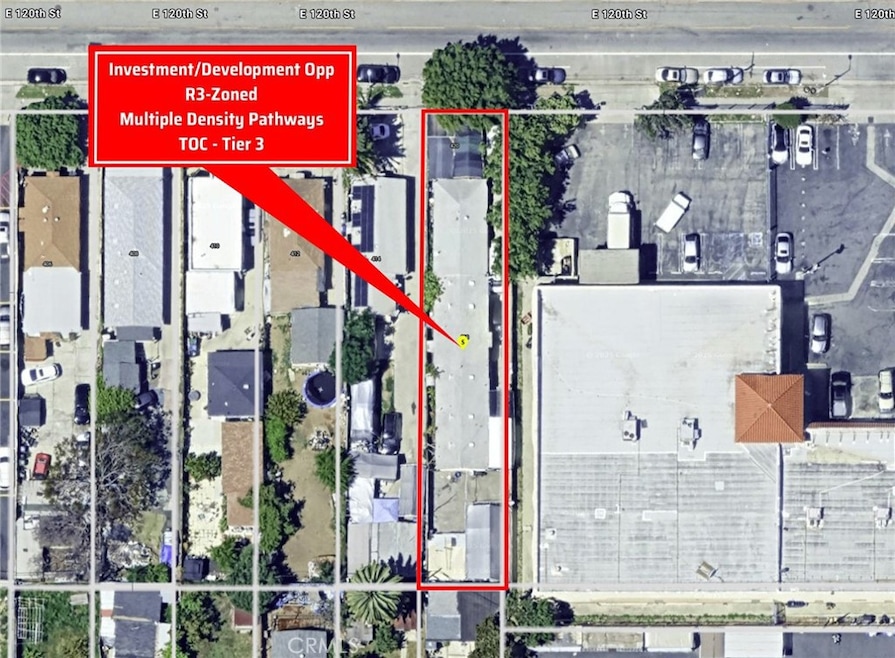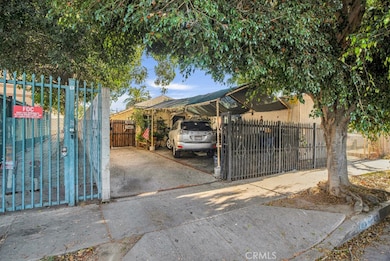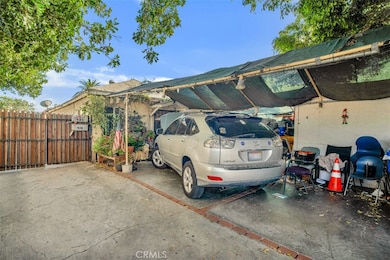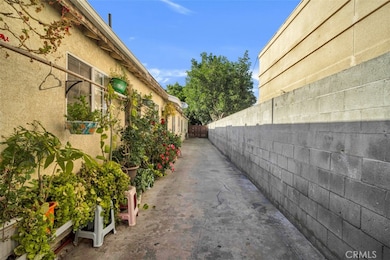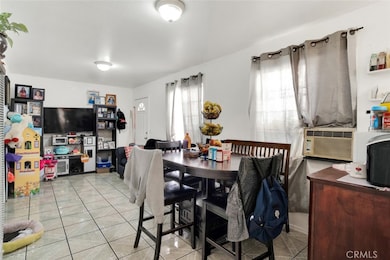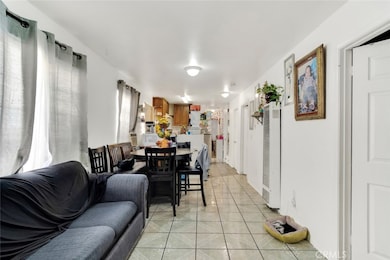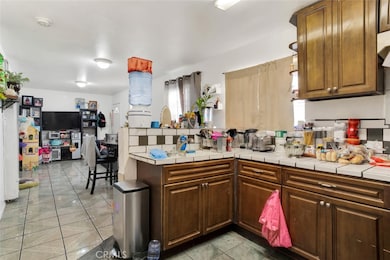418 420 E 120th St Los Angeles, CA 90061
Estimated payment $4,383/month
Highlights
- No Units Above
- Open Floorplan
- Attic
- Auto Driveway Gate
- Property is near public transit
- No HOA
About This Home
Situated on a 6,057.2 sq ft lot in the Southeast Los Angeles Community Plan area, this rare investment opportunity offers both immediate rental income and significant redevelopment potential. The property features two tenant-occupied units, both identical in size with 4 bedrooms and 2 bathrooms: a front residence built in 1947 and a rear residence constructed in 2003. With R3-XL-CPIO zoning and location within a Transit Oriented Communities (TOC) Tier 3 and State Density Bonus eligibility area, the site provides multiple density pathways, ranging from a base entitlement of 7–8 units to as many as 20 units under applicable incentives such as TOC, State Density Bonus, and SELA CPIO programs (buyer to verify). The front unit is subject to the Los Angeles Rent Stabilization Ordinance (RSO) and AB 1482 protections, while the back unit is subject to AB 1482, offering stability of tenancy alongside clear legal frameworks for future planning. Conveniently located near major transit corridors, shopping, dining, schools, and recreation, this parcel presents an exceptional opportunity for builders, developers, or investors seeking both current cash flow and long-term upside in a rapidly evolving Los Angeles submarket.
Property Details
Home Type
- Multi-Family
Year Built
- Built in 1947
Lot Details
- 6,057 Sq Ft Lot
- No Units Above
- No Units Located Below
- 1 Common Wall
- Wood Fence
- Block Wall Fence
- Chain Link Fence
- Level Lot
- Irregular Lot
Home Design
- Duplex
- Bungalow
- Entry on the 1st floor
- Turnkey
- Frame Construction
- Composition Roof
- Common Roof
- Stucco
Interior Spaces
- 2,220 Sq Ft Home
- 1-Story Property
- Open Floorplan
- Ceiling Fan
- Double Pane Windows
- Panel Doors
- Living Room
- Tile Flooring
- Attic
Kitchen
- Gas Range
- Range Hood
- Tile Countertops
Bedrooms and Bathrooms
- 8 Bedrooms
- Mirrored Closets Doors
- 4 Bathrooms
Laundry
- Laundry Room
- Washer Hookup
Parking
- Parking Available
- Shared Driveway
- Auto Driveway Gate
- Paved Parking
Utilities
- Cooling System Mounted To A Wall/Window
- Wall Furnace
Additional Features
- Outdoor Storage
- Property is near public transit
Listing and Financial Details
- Tax Lot 2
- Tax Tract Number 461
- Assessor Parcel Number 6086024023
Community Details
Overview
- No Home Owners Association
- 2 Units
Building Details
- Rent Control
- 2 Separate Electric Meters
- 2 Separate Gas Meters
- 1 Separate Water Meter
- Insurance Expense $2,500
- Water Sewer Expense $2,900
- Operating Expense $5,400
- Net Operating Income $29,535
Map
Home Values in the Area
Average Home Value in this Area
Property History
| Date | Event | Price | List to Sale | Price per Sq Ft |
|---|---|---|---|---|
| 11/17/2025 11/17/25 | For Sale | $749,900 | -- | $338 / Sq Ft |
Source: California Regional Multiple Listing Service (CRMLS)
MLS Number: SR25215042
- 12210 S Spring St
- 204 E 121st St
- 150 E 124th St
- 200 E 120th St
- 11878 Main St
- 126 E 118th Place
- 324 W 122nd St
- 315 W 120th St
- 321 W 120th St
- 12032 Athens Way
- 332 W 119th St
- 331 E 119th St
- 233 E 118th St
- 343 E 119th St
- 332 E 127th St
- 12016 S Figueroa St
- 315 E 118th St
- 330 E El Segundo Blvd
- 452 Laconia Blvd
- 13032 S Main St
- 12032 S Broadway
- 156 E 119th St
- 236 W 127th St
- 322 W 122nd St
- 306 W 120th St
- 314 E 120th St
- 11818 S Main St Unit 3
- 326 E 118th Place
- 12714 S Figueroa St
- 12714 S Figueroa St
- 425 E 129th St
- 430 E 118th St
- 740 Laconia Blvd
- 844 E 118th Place
- 431 W 112th St
- 12436 S Vermont Ave
- 11730 S Vermont Ave Unit 7
- 11724 S Vermont Ave Unit 7
- 1029 W 122nd St
- 133 E 140th St
