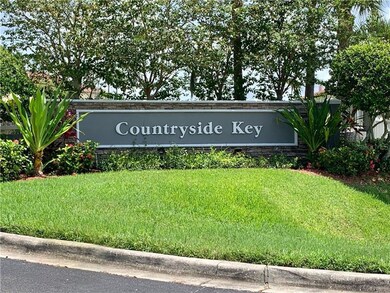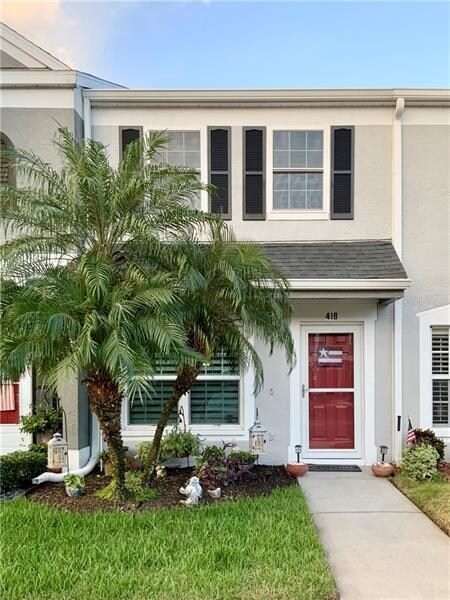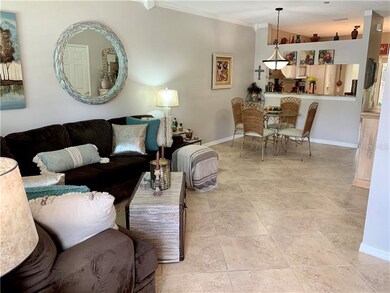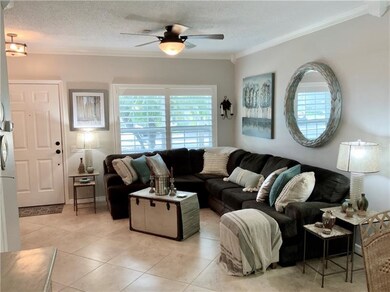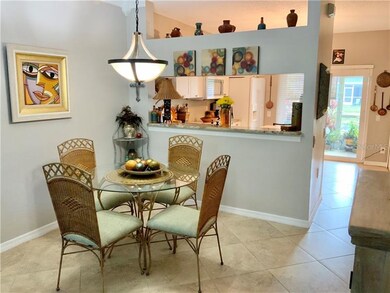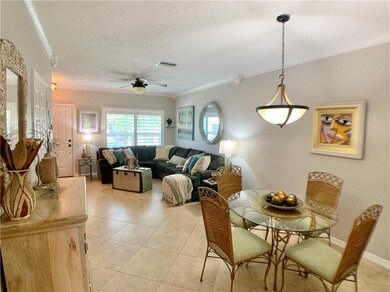
418 Countryside Key Blvd Oldsmar, FL 34677
Estimated Value: $267,000 - $356,000
Highlights
- Gated Community
- Canal View
- Community Pool
- Curlew Creek Elementary School Rated 10
- Vaulted Ceiling
- Tennis Courts
About This Home
As of September 2020Talk about LOCATION!
Come and enjoy easy low maintenance living in the highly desirable, private gated community of Countryside Key. This community is located in the heart of Oldsmar just minutes away from dining and shopping. Honeymoon island is straight shot down Curlew. This townhouse shows pride in ownership. It has been completely updated with hurricane windows and doors done in 2018, AC installed in 2013 with a reme halo infrared light which is proven to help allergies and kill spores traveling in the air. The home has plantation shutters and crown molding throughout, 20’’ ceramic tile on the lower level and brand new carpet upstairs. Modern kitchen with farmhouse sink, soft close cabinets and granite counters, and laundry closet indoors. Large updated master bath with a custom designed shower that is a must see! Plenty of closet space and vaulted ceilings upstairs. Screened in patio with a gorgeous canal and fountain view. This truly is a hidden gem and will not last long!
Last Agent to Sell the Property
CHARLES RUTENBERG REALTY INC License #3457939 Listed on: 08/03/2020

Townhouse Details
Home Type
- Townhome
Est. Annual Taxes
- $543
Year Built
- Built in 1998
Lot Details
- 780 Sq Ft Lot
- East Facing Home
- Irrigation
HOA Fees
- $259 Monthly HOA Fees
Parking
- Reserved Parking
Home Design
- Slab Foundation
- Shingle Roof
- Block Exterior
- Stucco
Interior Spaces
- 1,105 Sq Ft Home
- 2-Story Property
- Crown Molding
- Vaulted Ceiling
- Ceiling Fan
- Shutters
- Sliding Doors
- Combination Dining and Living Room
- Canal Views
Kitchen
- Eat-In Kitchen
- Range
- Recirculated Exhaust Fan
- Dishwasher
- Disposal
Flooring
- Carpet
- Ceramic Tile
Bedrooms and Bathrooms
- 2 Bedrooms
Laundry
- Laundry closet
- Dryer
- Washer
Home Security
Outdoor Features
- Outdoor Storage
- Rain Gutters
Schools
- Curlew Creek Elementary School
- Carwise Middle School
- East Lake High School
Utilities
- Central Heating and Cooling System
- Cable TV Available
Listing and Financial Details
- Down Payment Assistance Available
- Homestead Exemption
- Visit Down Payment Resource Website
- Legal Lot and Block 4 / 20
- Assessor Parcel Number 16-28-16-18664-020-0040
Community Details
Overview
- Association fees include community pool, ground maintenance, pest control, private road, sewer, trash, water
- Ameritech Robert Kelly Association, Phone Number (727) 726-8000
- Countryside Key Subdivision
- The community has rules related to deed restrictions
- Rental Restrictions
Recreation
- Tennis Courts
- Community Pool
Pet Policy
- Pet Size Limit
- 2 Pets Allowed
Security
- Gated Community
- Storm Windows
- Fire and Smoke Detector
Ownership History
Purchase Details
Home Financials for this Owner
Home Financials are based on the most recent Mortgage that was taken out on this home.Purchase Details
Purchase Details
Home Financials for this Owner
Home Financials are based on the most recent Mortgage that was taken out on this home.Purchase Details
Home Financials for this Owner
Home Financials are based on the most recent Mortgage that was taken out on this home.Purchase Details
Home Financials for this Owner
Home Financials are based on the most recent Mortgage that was taken out on this home.Similar Homes in Oldsmar, FL
Home Values in the Area
Average Home Value in this Area
Purchase History
| Date | Buyer | Sale Price | Title Company |
|---|---|---|---|
| Kunrath Jennifer | $187,000 | Elevated Title Services Llc | |
| Uniejewski Marcelle C | -- | None Available | |
| Uniejewski Marcelle C | $90,000 | Surety Title Svcs Of Fl Inc | |
| Spooner Sarah | $168,000 | Capstone Title Llc | |
| Harris Adonis J | $74,600 | -- |
Mortgage History
| Date | Status | Borrower | Loan Amount |
|---|---|---|---|
| Open | Kunrath Jennifer | $140,250 | |
| Previous Owner | Uniejewski Marcelle C | $73,260 | |
| Previous Owner | Spooner Sarah | $168,000 | |
| Previous Owner | Harris Adonis J | $132,750 | |
| Previous Owner | Harris Adonis J | $105,400 | |
| Previous Owner | Harris Adonis J | $19,413 | |
| Previous Owner | Harris Adonis J | $74,481 |
Property History
| Date | Event | Price | Change | Sq Ft Price |
|---|---|---|---|---|
| 09/18/2020 09/18/20 | Sold | $187,000 | -3.1% | $169 / Sq Ft |
| 08/17/2020 08/17/20 | Pending | -- | -- | -- |
| 08/03/2020 08/03/20 | For Sale | $192,900 | -- | $175 / Sq Ft |
Tax History Compared to Growth
Tax History
| Year | Tax Paid | Tax Assessment Tax Assessment Total Assessment is a certain percentage of the fair market value that is determined by local assessors to be the total taxable value of land and additions on the property. | Land | Improvement |
|---|---|---|---|---|
| 2024 | $2,833 | $210,014 | -- | -- |
| 2023 | $2,833 | $203,897 | $0 | $0 |
| 2022 | $2,747 | $197,958 | $0 | $197,958 |
| 2021 | $2,848 | $154,659 | $0 | $0 |
| 2020 | $546 | $62,249 | $0 | $0 |
| 2019 | $543 | $60,849 | $0 | $0 |
| 2018 | $541 | $59,714 | $0 | $0 |
| 2017 | $542 | $58,486 | $0 | $0 |
| 2016 | $544 | $57,283 | $0 | $0 |
| 2015 | $555 | $56,885 | $0 | $0 |
| 2014 | $554 | $56,434 | $0 | $0 |
Agents Affiliated with this Home
-
Cori McNichols

Seller's Agent in 2020
Cori McNichols
CHARLES RUTENBERG REALTY INC
(727) 359-7642
1 in this area
62 Total Sales
-
George Chiarenza

Seller Co-Listing Agent in 2020
George Chiarenza
CHARLES RUTENBERG REALTY INC
(727) 420-2230
1 in this area
90 Total Sales
-
Rebecca Frate

Buyer's Agent in 2020
Rebecca Frate
REALTY ONE GROUP SUNSHINE
(727) 359-1258
1 in this area
33 Total Sales
Map
Source: Stellar MLS
MLS Number: W7825350
APN: 16-28-16-18664-020-0040
- 232 Countryside Key Blvd
- 244 Countryside Key Blvd
- 388 Countryside Key Blvd
- 273 Countryside Key Blvd
- 262 Countryside Key Blvd
- 283 Pelican Dr N
- 297 Countryside Key Blvd Unit 2
- 309 Countryside Key Blvd Unit 2
- 257 Pelican Dr N
- 233 Tarpon Ln
- 238 Pelican Dr N
- 231 Tarpon Ln
- 369 Cobia Way
- 192 Blue Marlin Dr
- 411 Dolphin Dr S
- 402 Blue Marlin Dr
- 145 Blue Marlin Dr
- 610 Cobia Way
- 520 Canal Way
- 163 Dolphin Dr E
- 418 Countryside Key Blvd
- 420 Countryside Key Blvd
- 416 Countryside Key Blvd
- 414 Countryside Key Blvd
- 422 Countryside Key Blvd
- 412 Countryside Key Blvd
- 428 Countryside Key Blvd Unit 3
- 406 Countryside Key Blvd
- 430 Countryside Key Blvd
- 432 Countryside Key Blvd
- 404 Countryside Key Blvd
- 434 Countryside Key Blvd Unit 3
- 434 Countryside Key Blvd
- 402 Countryside Key Blvd
- 436 Countryside Key Blvd
- 400 Countryside Key Blvd
- 204 Countryside Key Blvd
- 415 Countryside Key Blvd
- 417 Countryside Key Blvd
- 421 Countryside Key Blvd

