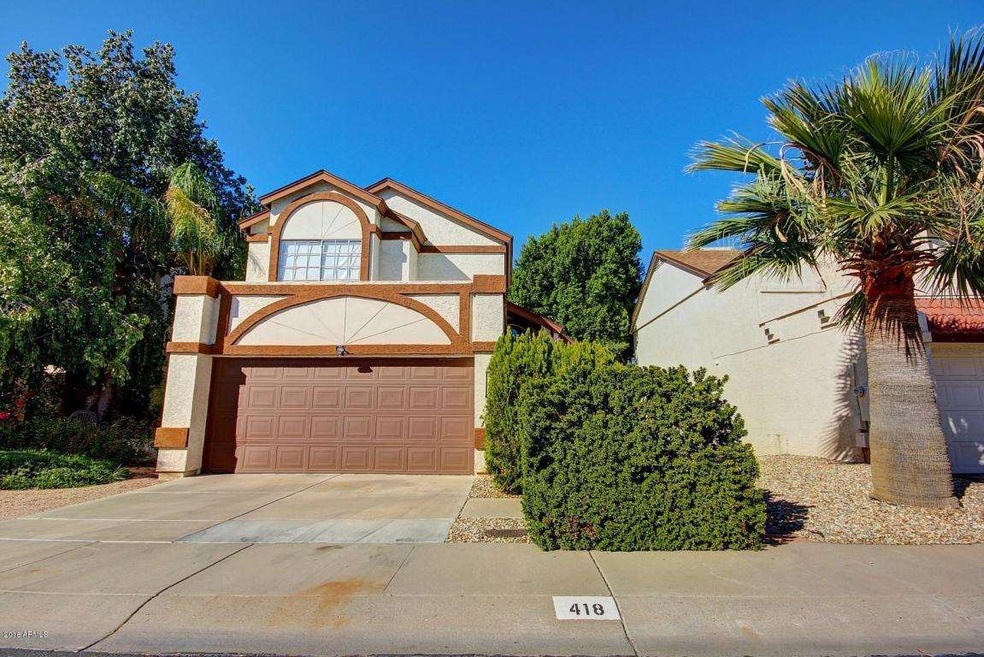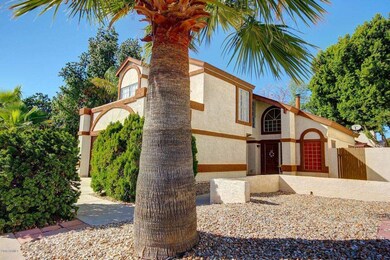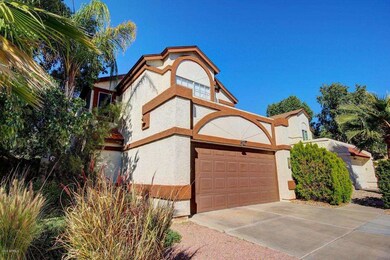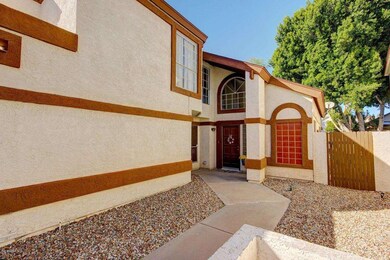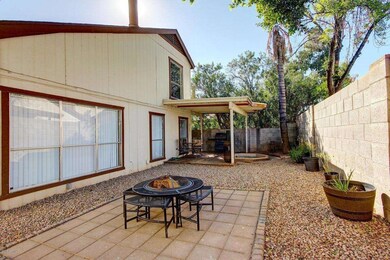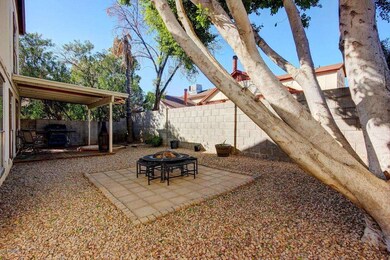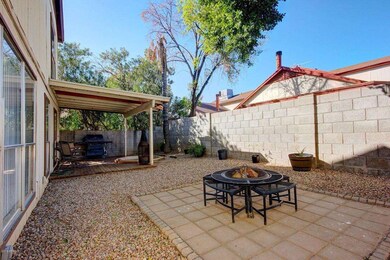
418 E Kerry Ln Phoenix, AZ 85024
North Central Phoenix NeighborhoodHighlights
- Spa
- Vaulted Ceiling
- Covered patio or porch
- Eagle Ridge Elementary School Rated A-
- Wood Flooring
- 2 Car Direct Access Garage
About This Home
As of July 2019Entertainer's dream! This charming and spacious 3bd/2.5ba with a 2 car garage in a great Phoenix location is move in ready! An inviting great room with a stone face fireplace greets you from the front entry and leads to a roomy kitchen with a built in breakfast bar, pantry, laundry, dining area, flex room, and 1/2 bath. The covered backyard patio and deck is the perfect place to grill, relax in the spa, or hang around a firepit on the paver landing. Sizeable master with en suite bath and walk in closet, tasteful paint scheme, low maintenance yards, vaulted ceilings wood floors, New roof and paint in 2012, surround sound, window coverings, New garage door opener, and other stylish upgrades await! Lots of bang for your buck with this property!!!
Last Agent to Sell the Property
West USA Realty License #SA640387000 Listed on: 02/25/2016

Home Details
Home Type
- Single Family
Est. Annual Taxes
- $1,299
Year Built
- Built in 1985
Lot Details
- 4,048 Sq Ft Lot
- Block Wall Fence
Parking
- 2 Car Direct Access Garage
- 2 Carport Spaces
Home Design
- Wood Frame Construction
- Composition Roof
- Stucco
Interior Spaces
- 1,780 Sq Ft Home
- 2-Story Property
- Vaulted Ceiling
- Ceiling Fan
- Double Pane Windows
- Family Room with Fireplace
Kitchen
- Eat-In Kitchen
- Breakfast Bar
- Built-In Microwave
- Dishwasher
Flooring
- Wood
- Carpet
- Tile
Bedrooms and Bathrooms
- 3 Bedrooms
- Primary Bathroom is a Full Bathroom
- 2.5 Bathrooms
- Dual Vanity Sinks in Primary Bathroom
Laundry
- Laundry in unit
- Dryer
- Washer
Outdoor Features
- Spa
- Covered patio or porch
Schools
- Eagle Ridge Elementary School
- Mountain Sky Middle School
- North Canyon High School
Utilities
- Refrigerated Cooling System
- Heating Available
- High Speed Internet
- Cable TV Available
Community Details
- Property has a Home Owners Association
- Brown Mgmt Co. Association, Phone Number (480) 539-1396
- Built by General
- Merit Estates Subdivision
Listing and Financial Details
- Tax Lot 239
- Assessor Parcel Number 209-24-555
Ownership History
Purchase Details
Home Financials for this Owner
Home Financials are based on the most recent Mortgage that was taken out on this home.Purchase Details
Home Financials for this Owner
Home Financials are based on the most recent Mortgage that was taken out on this home.Purchase Details
Home Financials for this Owner
Home Financials are based on the most recent Mortgage that was taken out on this home.Purchase Details
Home Financials for this Owner
Home Financials are based on the most recent Mortgage that was taken out on this home.Purchase Details
Home Financials for this Owner
Home Financials are based on the most recent Mortgage that was taken out on this home.Purchase Details
Home Financials for this Owner
Home Financials are based on the most recent Mortgage that was taken out on this home.Purchase Details
Similar Homes in Phoenix, AZ
Home Values in the Area
Average Home Value in this Area
Purchase History
| Date | Type | Sale Price | Title Company |
|---|---|---|---|
| Warranty Deed | $260,000 | Magnus Title Agency | |
| Warranty Deed | $208,000 | Old Republic Title Agency | |
| Warranty Deed | -- | Accommodation | |
| Special Warranty Deed | $160,000 | Guaranty Title Agency | |
| Trustee Deed | $188,600 | None Available | |
| Warranty Deed | $265,000 | -- | |
| Warranty Deed | $87,375 | North American Title Agency |
Mortgage History
| Date | Status | Loan Amount | Loan Type |
|---|---|---|---|
| Open | $210,000 | New Conventional | |
| Closed | $208,000 | New Conventional | |
| Previous Owner | $204,232 | FHA | |
| Previous Owner | $158,614 | FHA | |
| Previous Owner | $157,916 | FHA | |
| Previous Owner | $212,000 | Purchase Money Mortgage | |
| Previous Owner | $96,050 | Unknown | |
| Previous Owner | $11,200 | Seller Take Back | |
| Closed | $39,750 | No Value Available |
Property History
| Date | Event | Price | Change | Sq Ft Price |
|---|---|---|---|---|
| 07/17/2019 07/17/19 | Sold | $260,000 | +2.0% | $146 / Sq Ft |
| 06/17/2019 06/17/19 | Pending | -- | -- | -- |
| 06/14/2019 06/14/19 | For Sale | $254,900 | +22.5% | $143 / Sq Ft |
| 04/29/2016 04/29/16 | Sold | $208,000 | -1.9% | $117 / Sq Ft |
| 03/23/2016 03/23/16 | Pending | -- | -- | -- |
| 02/25/2016 02/25/16 | For Sale | $212,000 | -- | $119 / Sq Ft |
Tax History Compared to Growth
Tax History
| Year | Tax Paid | Tax Assessment Tax Assessment Total Assessment is a certain percentage of the fair market value that is determined by local assessors to be the total taxable value of land and additions on the property. | Land | Improvement |
|---|---|---|---|---|
| 2025 | $1,382 | $16,387 | -- | -- |
| 2024 | $1,351 | $15,607 | -- | -- |
| 2023 | $1,351 | $29,200 | $5,840 | $23,360 |
| 2022 | $1,338 | $22,530 | $4,500 | $18,030 |
| 2021 | $1,361 | $20,710 | $4,140 | $16,570 |
| 2020 | $1,314 | $19,280 | $3,850 | $15,430 |
| 2019 | $1,320 | $19,150 | $3,830 | $15,320 |
| 2018 | $1,272 | $17,760 | $3,550 | $14,210 |
| 2017 | $1,215 | $14,680 | $2,930 | $11,750 |
| 2016 | $1,195 | $14,110 | $2,820 | $11,290 |
| 2015 | $1,299 | $13,960 | $2,790 | $11,170 |
Agents Affiliated with this Home
-
K
Seller's Agent in 2019
Kari Berger
Posh Properties
(480) 272-5700
11 Total Sales
-

Buyer's Agent in 2019
James Wedell
Keller Williams Realty Sonoran Living
(480) 759-4300
1 in this area
93 Total Sales
-
J
Seller's Agent in 2016
Jonathan Witt
West USA Realty
(602) 206-3964
8 Total Sales
Map
Source: Arizona Regional Multiple Listing Service (ARMLS)
MLS Number: 5404051
APN: 209-24-555
- 19230 N 5th St
- 529 E Taro Ln
- 426 E Morrow Dr
- 19401 N 7th St Unit 259
- 19401 N 7th St Unit 51
- 19401 N 7th St Unit 25
- 521 E Wickieup Ln
- 538 E Rockwood Dr
- 19601 N 7th St Unit 1036
- 19601 N 7th St Unit 2026
- 19413 N 8th St
- 18819 N 1st Ave
- 766 E Rosemonte Dr
- 19648 N 8th Place
- 18442 N 1st St
- 817 E Marco Polo Rd
- 19414 N 3rd Ave
- 19826 N 8th Place
- 19645 N 3rd Ave Unit 3
- 1030 E Wescott Dr
