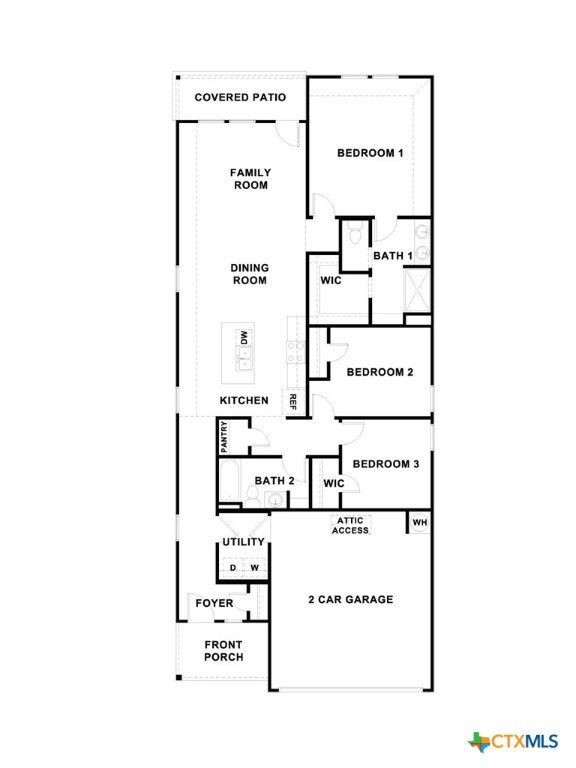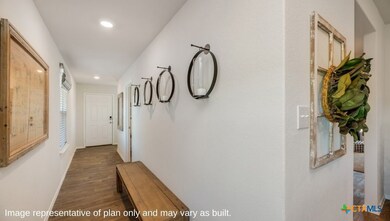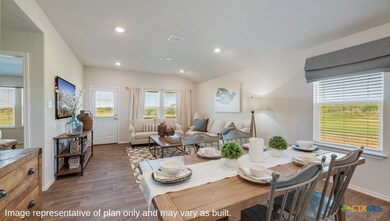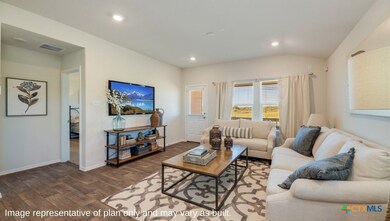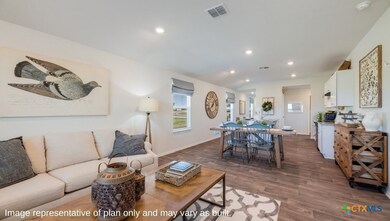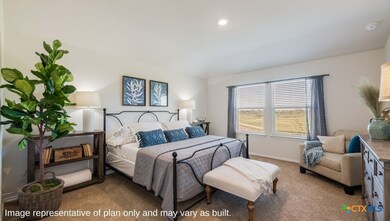
418 Gallaher Bend Maxwell, TX 78656
Estimated payment $1,903/month
Highlights
- Granite Countertops
- 2 Car Attached Garage
- Walk-In Closet
- Covered patio or porch
- Double Pane Windows
- Recessed Lighting
About This Home
MOVE IN READY! INCLUDE WASHER/DRYER, BLINDS, GARAGE DOOR OPENER AND REFRIGERATOR IN ADDITION TO STANDARD APPLIANCE PACKAGE. The Caroline floorplan, one of our one story new homes available at Bollinger. This 3 bedroom, 2 bathroom home includes a 2 car garage all within 1,488 square feet of comfortable living space.
From the covered front porch, step inside the home and cross through the foyer and long hallway. The utility room is tucked away off the hall and connects to the garage, making it a perfect mud room.
The heart of the home is the open concept living space. The kitchen, dining and family room flow seamlessly into the other, making this space perfect for creating lasting memories. The kitchen features an island with undermount sink, granite countertops, decorative granite backsplash, a pantry closet, 36” upper cabinets, and stainless-steel appliances, including a gas range. Enjoy the natural light from the side and rear windows plus the 8’ to 9’ sloped ceilings in this comfortable space.
The primary bedroom is located off the family room and includes an attached bathroom. Start your mornings off right in the private space that includes a walk-in shower, cultured marble vanity with dual sinks, private door to the toilet area and walk-in closet.
The secondary bedrooms and bathroom are tucked away off the kitchen. Each secondary bedroom includes a closet with shelving and the hall bathroom includes a shower/tub combination.
The Caroline includes vinyl flooring throughout the common areas of the home, and carpet in the bedrooms. A covered back patio is also included in the Caroline plan. All our new homes feature Bermuda sod, an irrigation system in the front and back yard, and a 6’ privacy fence around the back yard. This home comes with our America’s Smart Home base package, which includes the Amazon Echo Pop, Front Doorbell, Front Door Deadbolt Lock, Home Hub, Thermostat, and Deako® Smart Switches
Listing Agent
Dr Horton-Austin Brokerage Phone: (512) 345-4663 License #0245076 Listed on: 02/19/2025

Open House Schedule
-
Saturday, July 26, 202512:00 to 2:00 pm7/26/2025 12:00:00 PM +00:007/26/2025 2:00:00 PM +00:00** MOVE IN READY! CHECK OUT OUR LIMITED TIME RED TAG PROMOTION, INTEREST RATE AND BUYER INCENTIVE.**Add to Calendar
-
Sunday, July 27, 202512:00 am to 2:00 pm7/27/2025 12:00:00 AM +00:007/27/2025 2:00:00 PM +00:00** MOVE IN READY! CHECK OUT OUR LIMITED TIME RED TAG PROMOTION, INTEREST RATE AND BUYER INCENTIVE.**Add to Calendar
Home Details
Home Type
- Single Family
Year Built
- Built in 2025 | Under Construction
Lot Details
- 4,835 Sq Ft Lot
- Privacy Fence
- Wood Fence
Parking
- 2 Car Attached Garage
- Garage Door Opener
Home Design
- Slab Foundation
Interior Spaces
- 1,488 Sq Ft Home
- Property has 1 Level
- Wired For Data
- Recessed Lighting
- Double Pane Windows
- Window Treatments
- Combination Kitchen and Dining Room
Kitchen
- Gas Range
- Dishwasher
- Kitchen Island
- Granite Countertops
- Disposal
Flooring
- Carpet
- Vinyl
Bedrooms and Bathrooms
- 2 Bedrooms
- Walk-In Closet
- 2 Full Bathrooms
- Walk-in Shower
Laundry
- Laundry Room
- Dryer
Home Security
- Prewired Security
- Fire and Smoke Detector
Schools
- Hemphill Elementary School
- Simon Middle School
- Lehman High School
Additional Features
- Covered patio or porch
- City Lot
- Central Heating and Cooling System
Community Details
- Property has a Home Owners Association
- Built by DR HORTON
- Bollinger Subdivision
Listing and Financial Details
- Assessor Parcel Number 418 GALLAHER BEND
Map
Home Values in the Area
Average Home Value in this Area
Property History
| Date | Event | Price | Change | Sq Ft Price |
|---|---|---|---|---|
| 06/18/2025 06/18/25 | Price Changed | $290,990 | 0.0% | $196 / Sq Ft |
| 06/18/2025 06/18/25 | For Sale | $290,990 | -3.0% | $196 / Sq Ft |
| 05/18/2025 05/18/25 | Pending | -- | -- | -- |
| 02/19/2025 02/19/25 | For Sale | $299,990 | -- | $202 / Sq Ft |
Similar Homes in Maxwell, TX
Source: Central Texas MLS (CTXMLS)
MLS Number: 570465
- 229 Langston Dr
- 219 Langston Dr
- 529 Hodges St
- 521 Hodges St
- 427 Hodges St
- 411 Hodges St
- 431 Hodges St
- 415 Gallaher Bend
- 4500 Farm To Market Road 2720
- 512 Hodges St
- 439 Hodges St
- 201 Varner Way
- 137 Varner Way
- 203 Langston Dr
- 79 S Old Spanish Trail
- 6016 Fm 2720
- 142 Friar Ct
- TBD Old Lockhart Rd
- 42 S Old Spanish Trail
- 21 Airport Hwy
- 3906 Cotton Gin Rd
- 164 Frogmore Loop
- 190 Frogmore Loop
- 257 Frogmore Loop
- 504 Sandringham Loop
- 234 Jackson Dr
- 599 Arnold Loop Unit B
- 522 Jefferson Dr
- 200 Living Reef Dr
- 241 Peridot Pass
- 135 Living Reef Dr
- 171 Tempest Trail
- 133 Varner Way
- 387 Gustaf Trail
- 509 Lagoon Dr
- 210 Adeline Dr
- 309 Plateau St
- 270 Dorchester Dr
- 178 Euclid Ln
- 187 Dorchester Dr

