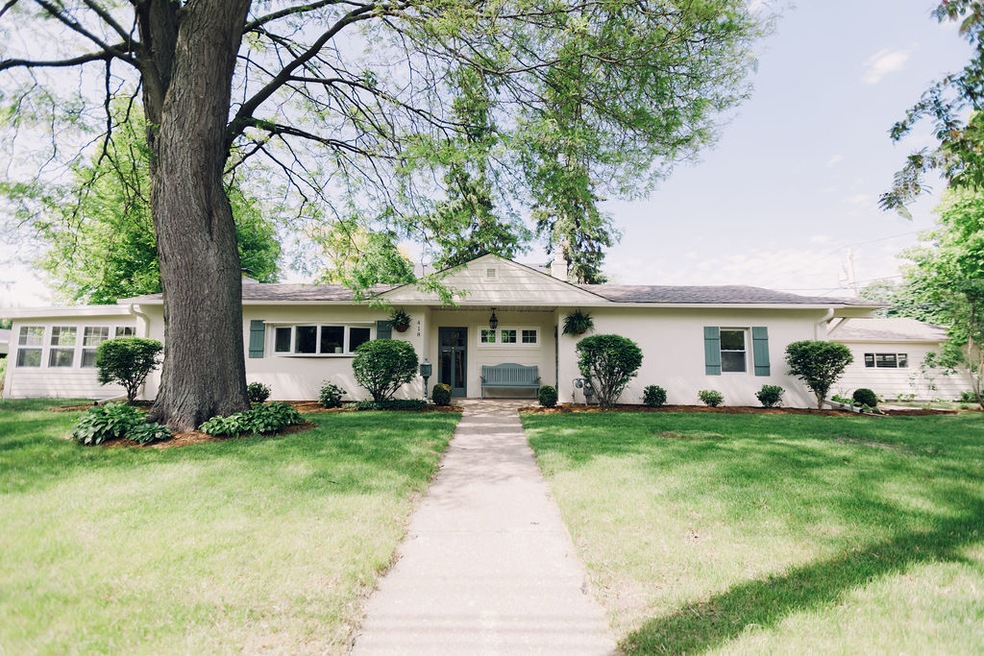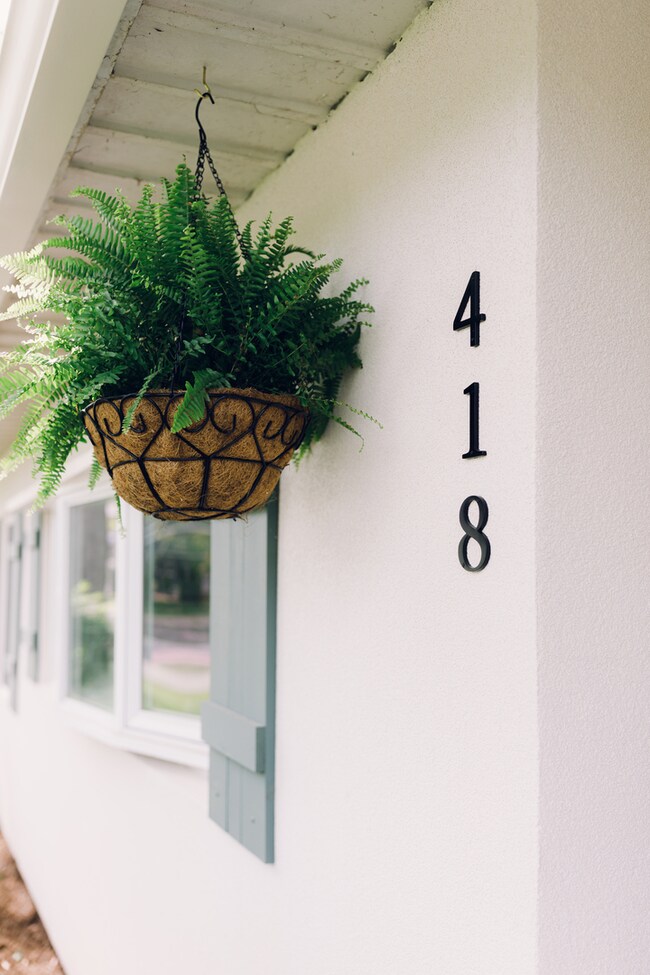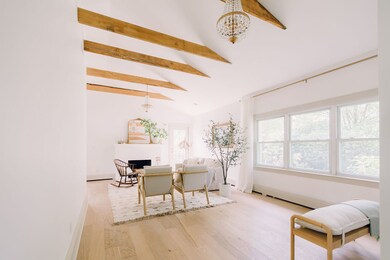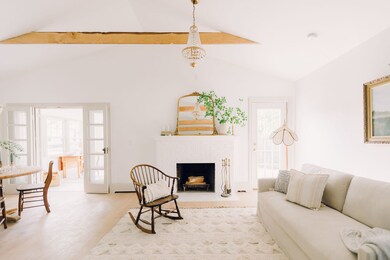
418 Horne St Saint Charles, IL 60174
Southwest Saint Charles NeighborhoodEstimated Value: $392,000 - $532,047
Highlights
- Property is near a park
- Ranch Style House
- Sun or Florida Room
- Davis Primary School Rated A-
- Wood Flooring
- Corner Lot
About This Home
As of July 2022A renovation unlike any other, sited in one of the most revered neighborhoods in all of St. Charles! Soaring, vaulted ceilings! Charming fireplace and fabulous custom bookcase you won't see anywhere else! Gorgeous trim work and flooring! Wait until you see how special the kitchen is, you will swoon!Sunny, south-facing window that absolutely shines on the custom, hand-made cabinetry/high end appliances/marble countertops. Sun-filled office overlooking the exquisite yard which offers superior privacy and so much space for outdoor entertaining. Amazing light fixtures everywhere you look! Closet space galore! Brand new roof. Brand new central air. Oversized garage with alley-access and tons of storage. Skip the luxury townhome and buy this instead. Trust us....you are going to want to live here. Come see for yourself.
Last Agent to Sell the Property
eXp Realty, LLC - Geneva License #471008502 Listed on: 06/08/2022

Home Details
Home Type
- Single Family
Est. Annual Taxes
- $5,555
Year Built
- Built in 1949 | Remodeled in 2022
Lot Details
- 9,888 Sq Ft Lot
- Fenced Yard
- Corner Lot
- Paved or Partially Paved Lot
Parking
- 2 Car Detached Garage
- Parking Space is Owned
Home Design
- Ranch Style House
- Block Foundation
- Slab Foundation
- Asphalt Roof
- Concrete Perimeter Foundation
- Stucco
Interior Spaces
- 1,344 Sq Ft Home
- Wood Burning Fireplace
- Living Room with Fireplace
- Combination Dining and Living Room
- Sun or Florida Room
- Wood Flooring
Kitchen
- Range
- Dishwasher
- Stainless Steel Appliances
- Disposal
Bedrooms and Bathrooms
- 2 Bedrooms
- 2 Potential Bedrooms
- Bathroom on Main Level
- 2 Full Bathrooms
Laundry
- Laundry Room
- Laundry on main level
- Dryer
- Washer
Outdoor Features
- Patio
- Porch
Location
- Property is near a park
Schools
- Davis Elementary School
- Thompson Middle School
- St Charles East High School
Utilities
- Central Air
- Baseboard Heating
- Heating System Uses Steam
- Water Softener is Owned
Community Details
- Tennis Courts
Listing and Financial Details
- Senior Tax Exemptions
- Homeowner Tax Exemptions
Ownership History
Purchase Details
Home Financials for this Owner
Home Financials are based on the most recent Mortgage that was taken out on this home.Purchase Details
Home Financials for this Owner
Home Financials are based on the most recent Mortgage that was taken out on this home.Purchase Details
Similar Homes in the area
Home Values in the Area
Average Home Value in this Area
Purchase History
| Date | Buyer | Sale Price | Title Company |
|---|---|---|---|
| Dow Elizabeth A | $475,000 | Fidelity National Title | |
| Agnew Cheryl J | $265,000 | Chicago Title Insurance Co | |
| Toy Dorothy P | $200,000 | Burnet Title Llc |
Mortgage History
| Date | Status | Borrower | Loan Amount |
|---|---|---|---|
| Previous Owner | Dangerfield Terence E | $15,000 | |
| Previous Owner | Dangerfield Terrence E | $15,000 |
Property History
| Date | Event | Price | Change | Sq Ft Price |
|---|---|---|---|---|
| 07/07/2022 07/07/22 | Sold | $475,000 | -2.7% | $353 / Sq Ft |
| 06/21/2022 06/21/22 | Pending | -- | -- | -- |
| 06/20/2022 06/20/22 | Price Changed | $488,000 | -7.0% | $363 / Sq Ft |
| 06/14/2022 06/14/22 | Price Changed | $525,000 | -9.5% | $391 / Sq Ft |
| 06/08/2022 06/08/22 | For Sale | $580,000 | +118.9% | $432 / Sq Ft |
| 07/21/2021 07/21/21 | Sold | $265,000 | +2.3% | $197 / Sq Ft |
| 05/07/2021 05/07/21 | Pending | -- | -- | -- |
| 05/06/2021 05/06/21 | For Sale | $259,000 | -- | $193 / Sq Ft |
Tax History Compared to Growth
Tax History
| Year | Tax Paid | Tax Assessment Tax Assessment Total Assessment is a certain percentage of the fair market value that is determined by local assessors to be the total taxable value of land and additions on the property. | Land | Improvement |
|---|---|---|---|---|
| 2023 | $6,529 | $102,738 | $33,330 | $69,408 |
| 2022 | $6,720 | $83,225 | $32,835 | $50,390 |
| 2021 | $5,627 | $79,989 | $31,298 | $48,691 |
| 2020 | $5,555 | $78,497 | $30,714 | $47,783 |
| 2019 | $5,443 | $76,943 | $30,106 | $46,837 |
| 2018 | $4,229 | $72,580 | $27,334 | $45,246 |
| 2017 | $4,952 | $70,098 | $26,399 | $43,699 |
| 2016 | $5,174 | $67,636 | $25,472 | $42,164 |
| 2015 | -- | $64,160 | $25,197 | $38,963 |
| 2014 | -- | $61,180 | $25,197 | $35,983 |
| 2013 | -- | $61,988 | $25,449 | $36,539 |
Agents Affiliated with this Home
-
Teresa Keenan

Seller's Agent in 2022
Teresa Keenan
eXp Realty, LLC - Geneva
(630) 917-2717
7 in this area
110 Total Sales
-
Dave Richert

Seller Co-Listing Agent in 2022
Dave Richert
eXp Realty, LLC - Geneva
(630) 906-7266
1 in this area
98 Total Sales
-
Kathleen Colliander

Buyer's Agent in 2022
Kathleen Colliander
eXp Realty, LLC - Geneva
(630) 404-0964
1 in this area
56 Total Sales
-

Seller's Agent in 2021
Michael Volpe
Redfin Corporation
(312) 420-7091
Map
Source: Midwest Real Estate Data (MRED)
MLS Number: 11428126
APN: 09-34-307-010
- 1029 S 5th St
- 16 Mosedale St
- 1223 S 3rd St
- 96 Mckinley St
- 627 S 2nd St
- 800 Anderson Blvd
- 607 Geneva Rd
- 1008 Pine St
- 82 Gray St
- 416 S 10th Ct
- 1301 S 10th St
- 315 S 8th St
- 629 N Lincoln Ave
- 81 White Oak Cir
- 701 Edison St
- 10 Illinois St Unit 5A
- 1212 Center St
- 708 Center St
- 628 Center St
- 50 S 1st St Unit 5D






