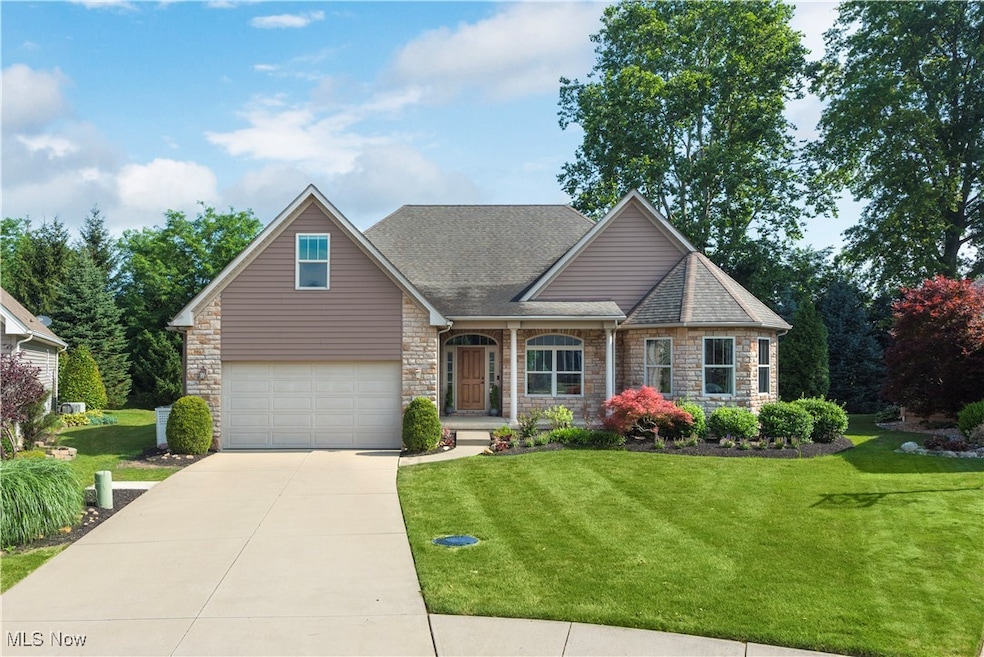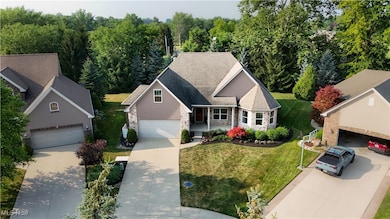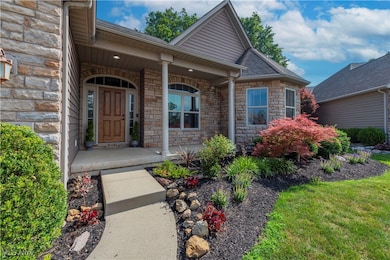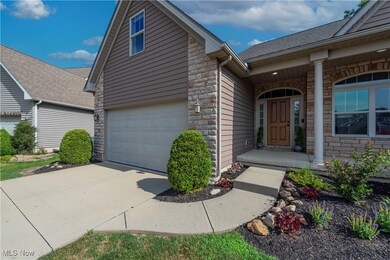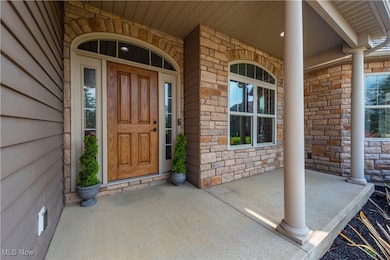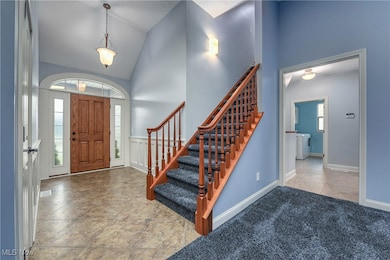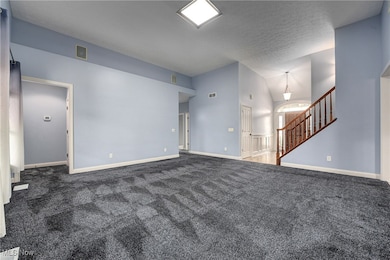
418 Kestral Way Amherst, OH 44001
Estimated payment $3,174/month
Highlights
- Views of Trees
- Cape Cod Architecture
- Cathedral Ceiling
- Open Floorplan
- Private Lot
- Hydromassage or Jetted Bathtub
About This Home
Welcome to this beautifully crafted 4-bedroom, 3.5-bath Cape Cod, built in 2008 by RJ Perritt Homes. With 2,415 sq ft of main living space plus 650 sq ft of finished space in the daylight basement, this home offers both elegance and flexibility in a timeless layout.
The first floor features three spacious bedrooms and two full bathrooms, along with a private office complete with custom built-ins—perfect for working from home. First floor master retreat has trayed ceilings, large walk in closet and gorgeous private bathroom with dual sink maple vanity, whirpool tub with painted wainscoting and glass block window. Separate walk in titled shower with glass doors.
The great room features 12-foot ceilings, a decorator ledge with a switched outlet for seasonal lighting, and expansive views of the covered rear porch and private, tree-lined backyard with mature pines.
Beautiful sitting room has gas fireplace with vaulted ceilings, paddle fan and custom wood painted surround with title.
The kitchen is a chef’s delight, outfitted with maple cabinetry, soft-close wood dovetail drawers, crown molding, stainless steel built-in appliances, a cooktop, and a tile backsplash with decorative inserts. A large island offers extra storage and bar seating, while the adjacent breakfast area features vaulted ceilings, built-in cabinetry, and a stunning custom leaded arched window.
Upstairs, you'll find the fourth bedroom, its own HVAC zone for year round comfort, and a massive walk-in storage closet—ideal for guests or extended family.
The finished daylight basement offers endless possibilities with a half bath and plenty of open space for a recreation room, gym, or hobby area.
This home blends classic charm with modern amenities and green building features in a serene, private setting—ideal for both everyday living and entertaining.
Listing Agent
Keller Williams Greater Metropolitan Brokerage Email: matt@chasegrouprealestate.com, 440-452-2000 License #2013002819 Listed on: 07/15/2025

Open House Schedule
-
Wednesday, July 16, 20253:30 to 5:30 pm7/16/2025 3:30:00 PM +00:007/16/2025 5:30:00 PM +00:00Hosted by Deanna KellarAdd to Calendar
-
Thursday, July 17, 20255:00 to 6:00 pm7/17/2025 5:00:00 PM +00:007/17/2025 6:00:00 PM +00:00Hosted by Danielle SutcliffeAdd to Calendar
Home Details
Home Type
- Single Family
Est. Annual Taxes
- $6,172
Year Built
- Built in 2008
Lot Details
- 4,792 Sq Ft Lot
- Lot Dimensions are 42x120
- Cul-De-Sac
- South Facing Home
- Private Lot
HOA Fees
- $65 Monthly HOA Fees
Parking
- 2 Car Direct Access Garage
Home Design
- Cape Cod Architecture
- Fiberglass Roof
- Asphalt Roof
- Vinyl Siding
- Stone Veneer
Interior Spaces
- 3-Story Property
- Open Floorplan
- Central Vacuum
- Sound System
- Built-In Features
- Bookcases
- Crown Molding
- Tray Ceiling
- Cathedral Ceiling
- Gas Fireplace
- Entrance Foyer
- Storage
- Views of Trees
Kitchen
- Eat-In Kitchen
- Breakfast Bar
- Built-In Oven
- Cooktop
- Microwave
- Dishwasher
- Kitchen Island
Bedrooms and Bathrooms
- 4 Bedrooms | 3 Main Level Bedrooms
- Walk-In Closet
- 2.5 Bathrooms
- Double Vanity
- Hydromassage or Jetted Bathtub
Laundry
- Dryer
- Washer
Finished Basement
- Basement Fills Entire Space Under The House
- Sump Pump
Home Security
- Home Security System
- Fire and Smoke Detector
Outdoor Features
- Covered patio or porch
Utilities
- Forced Air Heating and Cooling System
- Heating System Uses Gas
Community Details
- Association fees include common area maintenance, insurance
- Copper Creek Association
- Built by RJ Perritt Homes
- Copper Creek Sub Subdivision
Listing and Financial Details
- Assessor Parcel Number 05-00-015-000-121
Map
Home Values in the Area
Average Home Value in this Area
Tax History
| Year | Tax Paid | Tax Assessment Tax Assessment Total Assessment is a certain percentage of the fair market value that is determined by local assessors to be the total taxable value of land and additions on the property. | Land | Improvement |
|---|---|---|---|---|
| 2024 | $6,172 | $148,064 | $43,222 | $104,843 |
| 2023 | $5,064 | $101,728 | $23,499 | $78,229 |
| 2022 | $4,861 | $101,728 | $23,499 | $78,229 |
| 2021 | $4,872 | $101,728 | $23,499 | $78,229 |
| 2020 | $4,909 | $90,910 | $21,000 | $69,910 |
| 2019 | $4,813 | $90,910 | $21,000 | $69,910 |
| 2018 | $4,917 | $90,910 | $21,000 | $69,910 |
| 2017 | $4,999 | $89,640 | $19,660 | $69,980 |
| 2016 | $5,037 | $89,640 | $19,660 | $69,980 |
| 2015 | $5,022 | $89,640 | $19,660 | $69,980 |
| 2014 | $4,837 | $86,190 | $18,900 | $67,290 |
| 2013 | $4,850 | $86,190 | $18,900 | $67,290 |
Property History
| Date | Event | Price | Change | Sq Ft Price |
|---|---|---|---|---|
| 07/15/2025 07/15/25 | For Sale | $469,900 | -- | $153 / Sq Ft |
Purchase History
| Date | Type | Sale Price | Title Company |
|---|---|---|---|
| Survivorship Deed | $300,000 | Multiple | |
| Warranty Deed | -- | Lorain County Title Co Inc |
Mortgage History
| Date | Status | Loan Amount | Loan Type |
|---|---|---|---|
| Previous Owner | $175,000 | New Conventional | |
| Previous Owner | $180,000 | Purchase Money Mortgage |
Similar Homes in Amherst, OH
Source: MLS Now
MLS Number: 5139680
APN: 05-00-015-000-121
- 335 Copper Creek
- 7585 Pyle South Amherst Rd
- 616 Coventry Place
- 8030 Pyle South Amherst Rd
- 195 Sleepy Hollow Dr
- 132 Foresthill Dr
- 116 Idlewood Dr
- 118 Ambleside Way
- 119 Foresthill Dr
- 324 Buttermere Ln Unit 324
- 1012 Coopers Run
- 440 Ravenglass Blvd
- V/L Middle Ridge Rd
- 1078 Coopers Run
- 619 West St
- 611 West St
- 286 Westwoods Unit 286
- 438 Westwoods
- 515 Milan Ave
- 7055 Quarry Rd Unit 8
- 47510-47534 Middle Ridge Rd
- 1120 Red Thimbleberry Dr
- 5401 N Pointe Pkwy
- 1610 Cooper Foster Park Rd Unit ID1061080P
- 1610 Cooper Foster Park Rd Unit ID1061081P
- 2001 Cooper Foster Park Rd Unit 306
- 1300-1320 Shaffer Dr
- 1235-1331 Shaffer Dr
- 5001 Oberlin Ave Unit 2
- 103 Cheshire Dr
- 1027 Tower Blvd
- 231 Ballast Ct
- 1100 Oakwood Dr
- 1906 N Leavitt Rd Unit ID1061070P
- 2794 Park Dr
- 2829 W Erie Ave
- 1063 W 21st St Unit Upper
- 1063 W 21st St Unit Lower
- 1108 W 18th St Unit Down
- 303 Delamere Rd
