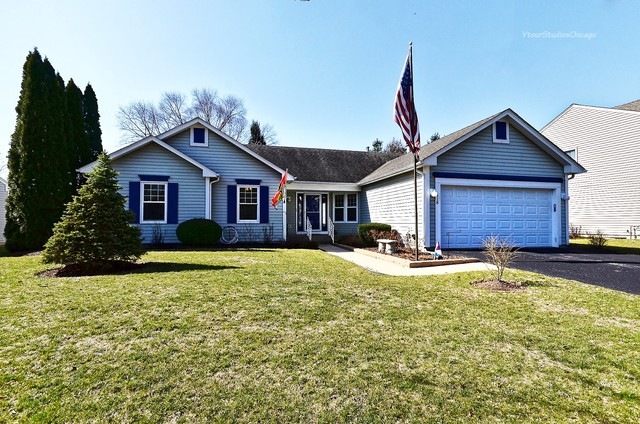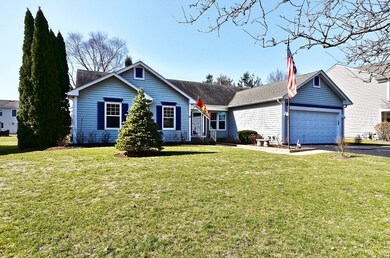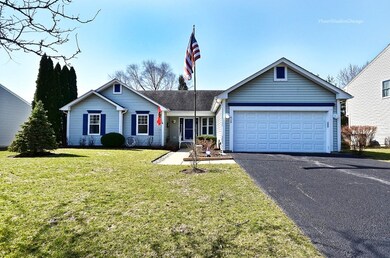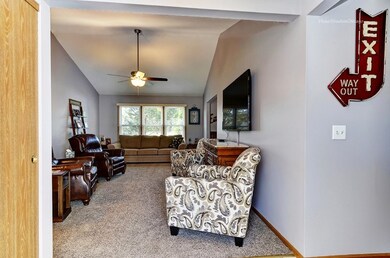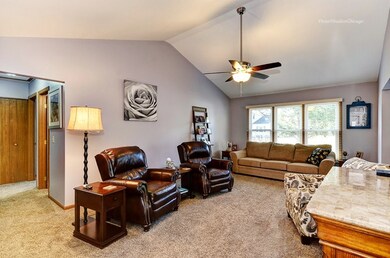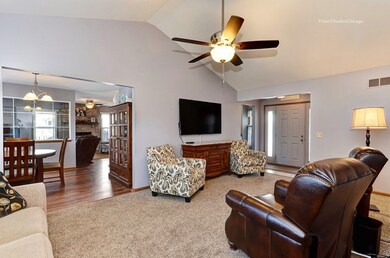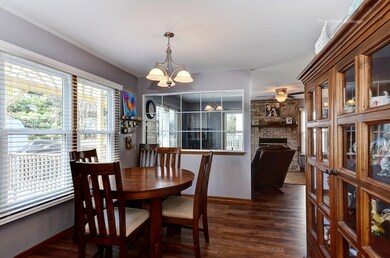
418 Preswick Ct Oswego, IL 60543
North Oswego NeighborhoodHighlights
- Landscaped Professionally
- Vaulted Ceiling
- Walk-In Pantry
- Oswego High School Rated A-
- Ranch Style House
- Fenced Yard
About This Home
As of April 2019Wonderful 3 bed, 2 bath home, with two car attached garage, situated on a cul-de-sac, with a large fenced in backyard and professional landscaping, waiting for you to make it home! ALL IN 2015 owner replaced windows, sliding door, added a percola deck, aluminum fence, new kitchen cabinets, granite tops, glass tile backsplash, appliances, a new 4'6 x 1'9 pantry, new flooring throughout except for carpet, high efficiency furnace & AC, sump pump, water heater, humidifier, remodeled hall bath, blinds, new gas log for fireplace, 25 ft flagpole. In 2017 owner painted interior of house and added an 8 x 12 shed. The basement offers another opportunity to expand living space and the crawl offers a great place for lots of storage. Park, playground, and walking paths nearby. A must see!
Last Agent to Sell the Property
Janet Dhuse
Realty Executives Elite License #475131960 Listed on: 04/14/2018

Home Details
Home Type
- Single Family
Est. Annual Taxes
- $7,663
Year Built
- 1991
Lot Details
- Cul-De-Sac
- Fenced Yard
- Landscaped Professionally
Parking
- Attached Garage
- Garage Transmitter
- Garage Door Opener
- Driveway
- Parking Included in Price
- Garage Is Owned
Home Design
- Ranch Style House
- Asphalt Shingled Roof
- Aluminum Siding
Interior Spaces
- Vaulted Ceiling
- Gas Log Fireplace
- Laminate Flooring
- Laundry on main level
Kitchen
- Breakfast Bar
- Walk-In Pantry
- Oven or Range
- Microwave
- Dishwasher
- Disposal
Bedrooms and Bathrooms
- Primary Bathroom is a Full Bathroom
- Bathroom on Main Level
Unfinished Basement
- Partial Basement
- Crawl Space
Utilities
- Forced Air Heating and Cooling System
- Heating System Uses Gas
Listing and Financial Details
- Senior Tax Exemptions
- Homeowner Tax Exemptions
Ownership History
Purchase Details
Home Financials for this Owner
Home Financials are based on the most recent Mortgage that was taken out on this home.Purchase Details
Home Financials for this Owner
Home Financials are based on the most recent Mortgage that was taken out on this home.Purchase Details
Home Financials for this Owner
Home Financials are based on the most recent Mortgage that was taken out on this home.Purchase Details
Purchase Details
Purchase Details
Purchase Details
Similar Homes in the area
Home Values in the Area
Average Home Value in this Area
Purchase History
| Date | Type | Sale Price | Title Company |
|---|---|---|---|
| Warranty Deed | $239,000 | First American Title | |
| Warranty Deed | $243,000 | First American Title | |
| Warranty Deed | $207,500 | First American Title | |
| Interfamily Deed Transfer | -- | None Available | |
| Deed | $155,000 | -- | |
| Deed | $156,400 | -- | |
| Deed | $32,000 | -- |
Mortgage History
| Date | Status | Loan Amount | Loan Type |
|---|---|---|---|
| Open | $235,200 | New Conventional | |
| Closed | $226,950 | New Conventional | |
| Previous Owner | $120,000 | New Conventional | |
| Previous Owner | $197,100 | New Conventional | |
| Closed | -- | No Value Available |
Property History
| Date | Event | Price | Change | Sq Ft Price |
|---|---|---|---|---|
| 04/08/2019 04/08/19 | Sold | $238,900 | -0.4% | $139 / Sq Ft |
| 02/26/2019 02/26/19 | Pending | -- | -- | -- |
| 02/15/2019 02/15/19 | For Sale | $239,900 | -1.3% | $140 / Sq Ft |
| 05/29/2018 05/29/18 | Sold | $243,000 | +1.3% | $142 / Sq Ft |
| 04/15/2018 04/15/18 | Pending | -- | -- | -- |
| 04/14/2018 04/14/18 | For Sale | $239,900 | +15.6% | $140 / Sq Ft |
| 04/22/2015 04/22/15 | Sold | $207,500 | -0.7% | $121 / Sq Ft |
| 02/23/2015 02/23/15 | Pending | -- | -- | -- |
| 02/16/2015 02/16/15 | For Sale | $209,000 | -- | $122 / Sq Ft |
Tax History Compared to Growth
Tax History
| Year | Tax Paid | Tax Assessment Tax Assessment Total Assessment is a certain percentage of the fair market value that is determined by local assessors to be the total taxable value of land and additions on the property. | Land | Improvement |
|---|---|---|---|---|
| 2024 | $7,663 | $101,228 | $28,936 | $72,292 |
| 2023 | $6,880 | $89,582 | $25,607 | $63,975 |
| 2022 | $6,880 | $82,186 | $23,493 | $58,693 |
| 2021 | $6,625 | $76,809 | $21,956 | $54,853 |
| 2020 | $6,153 | $71,120 | $20,330 | $50,790 |
| 2019 | $5,808 | $66,503 | $20,330 | $46,173 |
| 2018 | $5,179 | $63,396 | $19,380 | $44,016 |
| 2017 | $5,121 | $60,958 | $18,635 | $42,323 |
| 2016 | $5,011 | $59,182 | $18,092 | $41,090 |
| 2015 | $5,675 | $58,021 | $17,737 | $40,284 |
| 2014 | -- | $55,790 | $17,055 | $38,735 |
| 2013 | -- | $56,353 | $17,227 | $39,126 |
Agents Affiliated with this Home
-
Marta Corral

Seller's Agent in 2019
Marta Corral
On The Mark Realty, LLC
(630) 881-3501
1 in this area
22 Total Sales
-
Chris Strauel

Buyer's Agent in 2019
Chris Strauel
RE/MAX
(630) 420-1220
1 in this area
52 Total Sales
-
J
Seller's Agent in 2018
Janet Dhuse
Realty Executives
-
Jacqueline Dix

Buyer's Agent in 2018
Jacqueline Dix
Compass
(630) 346-6396
1 in this area
154 Total Sales
-
D
Seller's Agent in 2015
David Chally
Charles Rutenberg Realty of IL
-
Brian Hauser

Buyer's Agent in 2015
Brian Hauser
Charles Rutenberg Realty of IL
(630) 551-7868
3 in this area
83 Total Sales
Map
Source: Midwest Real Estate Data (MRED)
MLS Number: MRD09916712
APN: 03-09-378-019
- 361 Cascade Ln Unit 1
- 261 Grays Dr
- 401 Cascade Ln Unit 4
- 545 Waterford Dr
- 10 Crofton Rd
- 407 Anthony Ct
- 309 Northampton Dr
- 16 Brockway Dr
- 614 Pearces Ford Rd
- 1300 Orchard Rd
- 123 Orchard Rd
- 3 Orchard Rd
- 2 Orchard Rd
- 403 Wilton Ct
- 100 Piper Glen Ave
- 309 Dennis Ln
- 307 Dennis Ln
- 174 Piper Glen Ave
- 168 Piper Glen Ave
- 115 Piper Glen Ave
