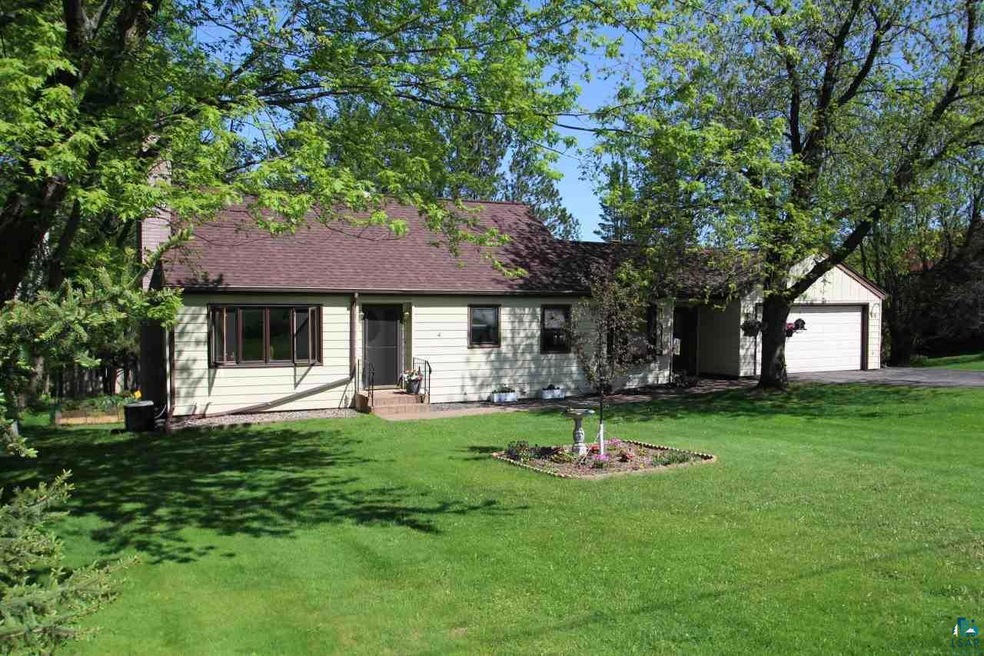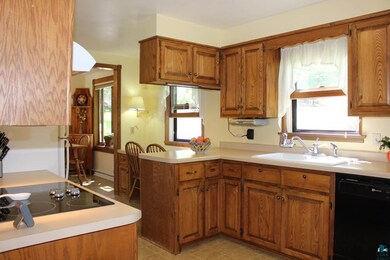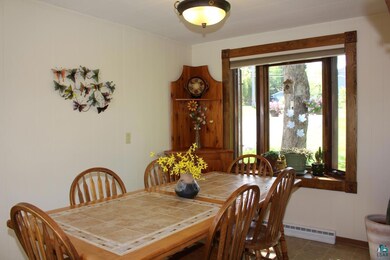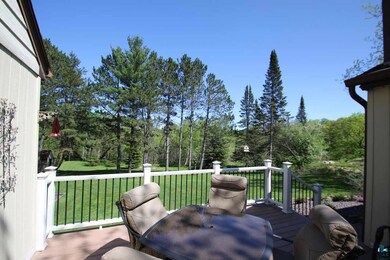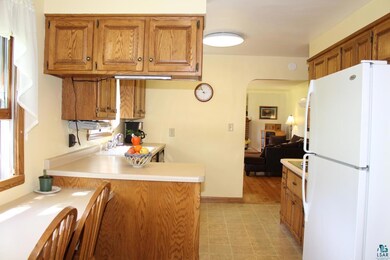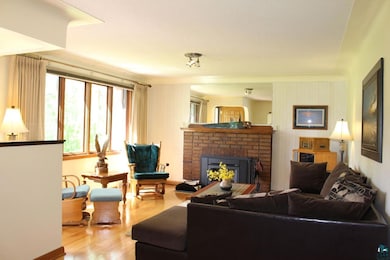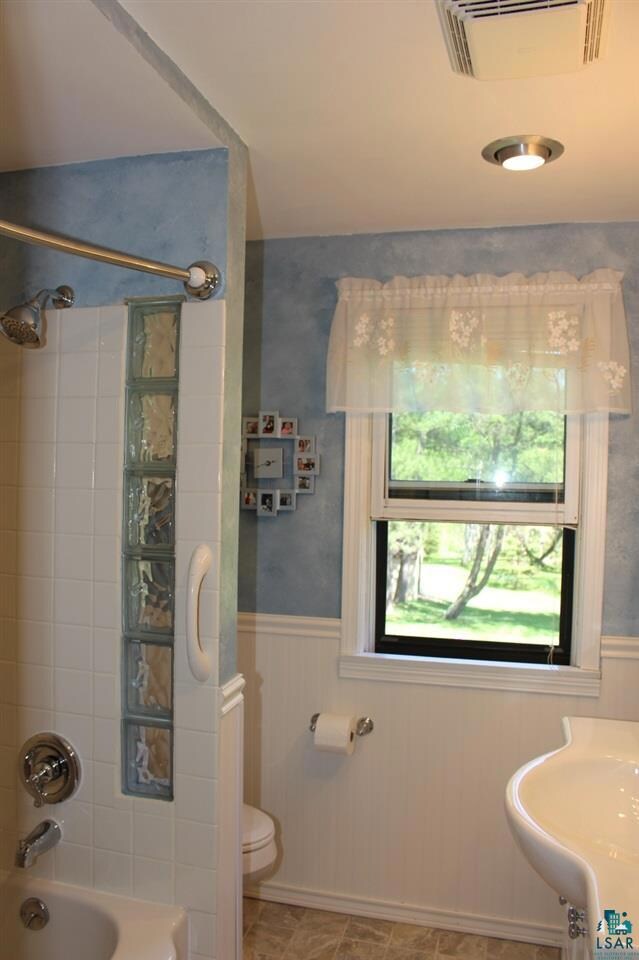
418 S Boundary Ave Duluth, MN 55810
Norton Park NeighborhoodHighlights
- 1.44 Acre Lot
- Deck
- Main Floor Primary Bedroom
- Proctor Senior High School Rated 9+
- Wood Flooring
- Mud Room
About This Home
As of November 2021This home is in super condition, with lots of updates & improvements over the past few years! Not only is it situated on a really cool lot that's nearly an acre and a half, it's got a two-car attached garage with a spacious mud room that connects it to the home. Inside you'll find two BRs and a renovated full bath on the main floor. The dining room is large and has nice windows, plus there is a new Trek deck just off the DR/mud room. The kitchen is bright and has great storage. The living room is so happy and bright--you'll love spending time there and you'll enjoy the new FP insert that'll keep you toasty warm. Upstairs in the "expansion" is a nice BR as well as space that could be used as a study/playroom/etc. Downstairs you'll find a huge family room w/walk-out to the back yard plus work space, exercise space, 3/4 bath & 15'x11' workshop. This is a home with potential for everyone to have space to work, play & relax. Duluth address, Proctor schools. Home warranty paid by seller!
Last Buyer's Agent
Sharon McCauley
Coldwell Banker Realty - Duluth
Home Details
Home Type
- Single Family
Est. Annual Taxes
- $1,722
Year Built
- Built in 1950
Lot Details
- 1.44 Acre Lot
Home Design
- Bungalow
- Concrete Foundation
- Wood Frame Construction
- Metal Siding
Interior Spaces
- Wood Burning Fireplace
- Mud Room
- Family Room
- Living Room
- Dining Room
- Den
- Workshop
- Lower Floor Utility Room
- Laundry Room
- Wood Flooring
Bedrooms and Bathrooms
- 3 Bedrooms
- Primary Bedroom on Main
- Bathroom on Main Level
Finished Basement
- Walk-Out Basement
- Basement Fills Entire Space Under The House
- Sump Pump
- Recreation or Family Area in Basement
- Finished Basement Bathroom
Parking
- 2 Car Attached Garage
- Garage Door Opener
Outdoor Features
- Deck
- Storage Shed
Utilities
- Forced Air Heating and Cooling System
- Space Heater
- Heating System Uses Natural Gas
- Private Sewer
Listing and Financial Details
- Assessor Parcel Number 010-2745-00105
Ownership History
Purchase Details
Purchase Details
Home Financials for this Owner
Home Financials are based on the most recent Mortgage that was taken out on this home.Purchase Details
Purchase Details
Home Financials for this Owner
Home Financials are based on the most recent Mortgage that was taken out on this home.Purchase Details
Home Financials for this Owner
Home Financials are based on the most recent Mortgage that was taken out on this home.Similar Homes in Duluth, MN
Home Values in the Area
Average Home Value in this Area
Purchase History
| Date | Type | Sale Price | Title Company |
|---|---|---|---|
| Deed | -- | None Listed On Document | |
| Quit Claim Deed | $500 | None Listed On Document | |
| Deed | $320,000 | North Shore Title | |
| Interfamily Deed Transfer | -- | None Available | |
| Warranty Deed | $238,900 | Pioneer Abstract & Title Of | |
| Warranty Deed | $175,900 | Rels Title |
Mortgage History
| Date | Status | Loan Amount | Loan Type |
|---|---|---|---|
| Previous Owner | $256,000 | New Conventional | |
| Previous Owner | $246,750 | VA | |
| Previous Owner | $158,310 | New Conventional |
Property History
| Date | Event | Price | Change | Sq Ft Price |
|---|---|---|---|---|
| 11/09/2021 11/09/21 | Sold | $320,000 | 0.0% | $175 / Sq Ft |
| 09/26/2021 09/26/21 | For Sale | $320,000 | +33.9% | $175 / Sq Ft |
| 09/24/2021 09/24/21 | Pending | -- | -- | -- |
| 08/01/2016 08/01/16 | Sold | $238,900 | 0.0% | $105 / Sq Ft |
| 06/07/2016 06/07/16 | Pending | -- | -- | -- |
| 05/26/2016 05/26/16 | For Sale | $238,900 | -- | $105 / Sq Ft |
Tax History Compared to Growth
Tax History
| Year | Tax Paid | Tax Assessment Tax Assessment Total Assessment is a certain percentage of the fair market value that is determined by local assessors to be the total taxable value of land and additions on the property. | Land | Improvement |
|---|---|---|---|---|
| 2023 | $4,456 | $350,200 | $26,000 | $324,200 |
| 2022 | $3,692 | $287,900 | $39,200 | $248,700 |
| 2021 | $3,546 | $241,700 | $32,900 | $208,800 |
| 2020 | $3,002 | $236,900 | $32,300 | $204,600 |
| 2019 | $2,924 | $201,800 | $28,400 | $173,400 |
| 2018 | $1,882 | $201,800 | $28,400 | $173,400 |
| 2017 | $1,804 | $139,700 | $25,700 | $114,000 |
| 2016 | $1,722 | $1,000 | $1,000 | $0 |
| 2015 | $1,615 | $115,000 | $21,200 | $93,800 |
| 2014 | $1,615 | $115,000 | $21,200 | $93,800 |
Agents Affiliated with this Home
-
Tom Henderson
T
Seller's Agent in 2021
Tom Henderson
RE/MAX
(218) 393-1309
1 in this area
154 Total Sales
-
Sheryl Homan

Seller's Agent in 2016
Sheryl Homan
Edina Realty, Inc. - Duluth
(218) 260-8722
162 Total Sales
-
S
Buyer's Agent in 2016
Sharon McCauley
Coldwell Banker Realty - Duluth
Map
Source: Lake Superior Area REALTORS®
MLS Number: 6022728
APN: 010274500105
- 203 S 2nd Ave
- 9211 W Skyline Pkwy
- 39 Foxtail Ave
- 132 1st St
- xxx Yellow Birch Trail
- xxxx Yellow Birch Trail
- 35 2nd St Unit 19
- 35 2nd St
- 124 Yellow Birch Trail
- XXXX Meadow St
- 730 Almac Dr Unit 5
- 104 Kingsbury Dr
- 605 2nd St
- 214 5th St
- 20 Village Dr
- 9217 Vinland St
- 825 Libby Cir
- 311 S Ugstad Rd
- 605 3rd Ave
- 8719 Lawn St
