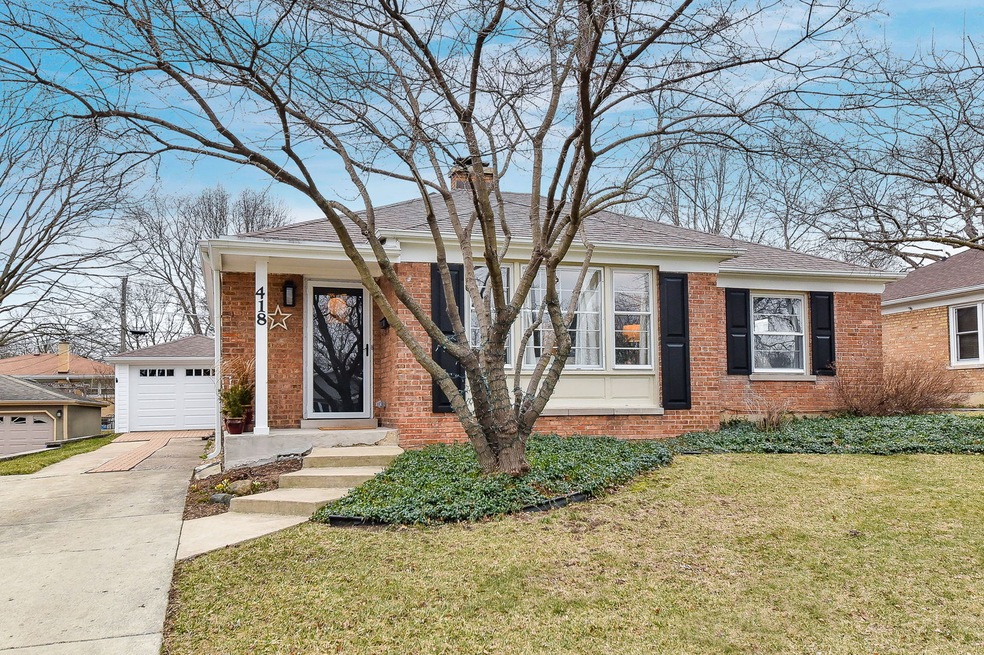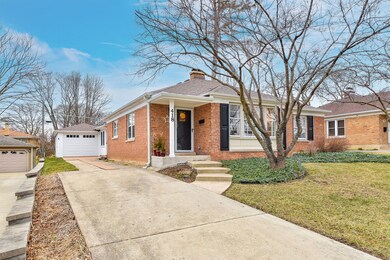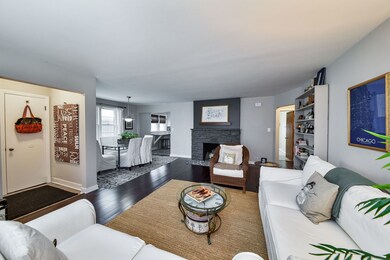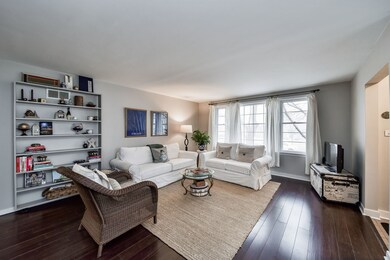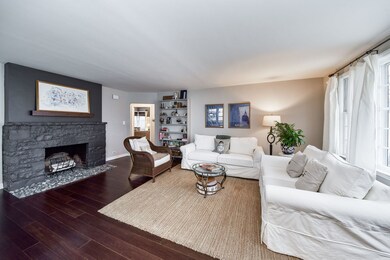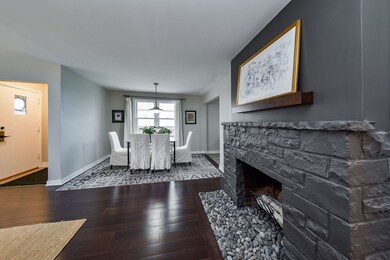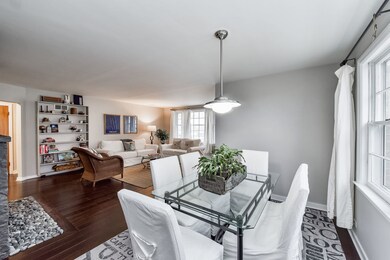
418 S Williston St Wheaton, IL 60187
Southeast Wheaton NeighborhoodHighlights
- Landscaped Professionally
- Deck
- Sun or Florida Room
- Lowell Elementary School Rated A
- Ranch Style House
- Walk-In Pantry
About This Home
As of April 2021SELLER HAS ACCEPTED AN OFFER. WE ARE JUST WAITING FOR SIGNATURES. This recently updated, Brick Ranch home is located on a quiet street, conveniently located .25 miles to the train, and less than 1 mile to downtown Wheaton. The kitchen was remodeled with granite countertops, all stainless steel appliances, including a G.E. Double Oven, a Cooktop with 4 burners and a griddle, a Frigidaire Dishwasher, Samsung Refrigerator, Broan Exhaust Fan, Rigid Core luxury vinyl floors and new lighting. The spacious Living Room has a custom Fireplace and Bamboo floors. There is a Sun Room off the Kitchen with new windows and doors and outdoor vinyl flooring that leads directly into the garage. Relax on the large 19x16 Hardwood Deck and enjoy casual barbeques and time with friends. There is a very long concrete driveway with brick pavers that accommodates several cars. There are Strand woven Bamboo Floors in the Kitchen, Living Room, Eating Area, and Bedrooms. The Laundry Room has a Samsung Washer and Dryer and ample storage. New Garage Door - 2020, Exterior Painted - 2020, New Storm Windows - 2020, Interior Painted - 2020, Deck restained in 2020, All Windows reglazed - 2019, New Architectural Roof with a warranty - 2014, New Hot Water Heater - 2003, New Furnace - 2002, New Air Conditioner - 2001. Don't forget to check out the Video of the house.
Last Agent to Sell the Property
@properties Christie's International Real Estate License #475122662 Listed on: 03/18/2021

Home Details
Home Type
- Single Family
Est. Annual Taxes
- $6,195
Year Built
- 1948
Lot Details
- East or West Exposure
- Landscaped Professionally
Parking
- Attached Garage
- Garage Transmitter
- Garage Door Opener
- Brick Driveway
- Parking Included in Price
- Garage Is Owned
Home Design
- Ranch Style House
- Brick Exterior Construction
- Slab Foundation
- Asphalt Shingled Roof
Interior Spaces
- Bathroom on Main Level
- Wood Burning Fireplace
- Sun or Florida Room
Kitchen
- Galley Kitchen
- Breakfast Bar
- Walk-In Pantry
- <<doubleOvenToken>>
- Cooktop<<rangeHoodToken>>
- Dishwasher
Laundry
- Laundry on main level
- Dryer
- Washer
Outdoor Features
- Deck
Utilities
- Central Air
- Heating System Uses Gas
Listing and Financial Details
- Homeowner Tax Exemptions
Ownership History
Purchase Details
Home Financials for this Owner
Home Financials are based on the most recent Mortgage that was taken out on this home.Purchase Details
Home Financials for this Owner
Home Financials are based on the most recent Mortgage that was taken out on this home.Purchase Details
Home Financials for this Owner
Home Financials are based on the most recent Mortgage that was taken out on this home.Similar Homes in Wheaton, IL
Home Values in the Area
Average Home Value in this Area
Purchase History
| Date | Type | Sale Price | Title Company |
|---|---|---|---|
| Warranty Deed | $275,000 | Attorney | |
| Warranty Deed | $185,000 | Pntn Inc | |
| Warranty Deed | $193,000 | -- |
Mortgage History
| Date | Status | Loan Amount | Loan Type |
|---|---|---|---|
| Previous Owner | $175,750 | New Conventional | |
| Previous Owner | $69,003 | New Conventional | |
| Previous Owner | $79,000 | Unknown | |
| Previous Owner | $80,000 | No Value Available | |
| Previous Owner | $87,000 | Unknown |
Property History
| Date | Event | Price | Change | Sq Ft Price |
|---|---|---|---|---|
| 04/22/2021 04/22/21 | Sold | $275,000 | +5.8% | $223 / Sq Ft |
| 03/21/2021 03/21/21 | Pending | -- | -- | -- |
| 03/18/2021 03/18/21 | For Sale | $259,900 | +40.5% | $211 / Sq Ft |
| 10/16/2014 10/16/14 | Sold | $185,000 | -2.1% | $150 / Sq Ft |
| 09/04/2014 09/04/14 | Pending | -- | -- | -- |
| 09/02/2014 09/02/14 | For Sale | $189,000 | -- | $154 / Sq Ft |
Tax History Compared to Growth
Tax History
| Year | Tax Paid | Tax Assessment Tax Assessment Total Assessment is a certain percentage of the fair market value that is determined by local assessors to be the total taxable value of land and additions on the property. | Land | Improvement |
|---|---|---|---|---|
| 2023 | $6,195 | $91,670 | $24,670 | $67,000 |
| 2022 | $5,999 | $86,630 | $23,310 | $63,320 |
| 2021 | $5,562 | $84,580 | $22,760 | $61,820 |
| 2020 | $5,542 | $83,790 | $22,550 | $61,240 |
| 2019 | $5,410 | $81,570 | $21,950 | $59,620 |
| 2018 | $5,494 | $81,860 | $20,680 | $61,180 |
| 2017 | $5,406 | $78,840 | $19,920 | $58,920 |
| 2016 | $5,327 | $75,690 | $19,120 | $56,570 |
| 2015 | $5,277 | $72,210 | $18,240 | $53,970 |
| 2014 | $4,988 | $67,520 | $18,840 | $48,680 |
| 2013 | $4,861 | $67,730 | $18,900 | $48,830 |
Agents Affiliated with this Home
-
Rebecca Phillips

Seller's Agent in 2021
Rebecca Phillips
@ Properties
(630) 536-9887
1 in this area
78 Total Sales
-
Mark Jackson
M
Buyer's Agent in 2021
Mark Jackson
Jack H. Vandiver & Associates
(630) 653-5446
2 in this area
5 Total Sales
-
J
Seller's Agent in 2014
Julia Spencer
RE/MAX Suburban
Map
Source: Midwest Real Estate Data (MRED)
MLS Number: MRD11024818
APN: 05-15-317-019
- 523 Kipling Ct
- 1010 E Illinois St
- 818 E Indiana St
- 521 S Blanchard St
- 1408 E Evergreen St
- 147 S Prospect St
- 813 E Elm St
- 850 S Lorraine Rd Unit 1A
- 421 E Indiana St
- 1122 Coolidge Ave
- 1000 S Lorraine Rd Unit 310
- 1000 S Lorraine Rd Unit 110
- 512 Pershing Ave
- 824 Dawes Ave
- 1207 S Sumner St
- 605 N President St
- 111 N Kenilworth Ave
- 1356 S Lorraine Rd Unit E
- 615 N Blanchard St
- 1341 S Sumner St
