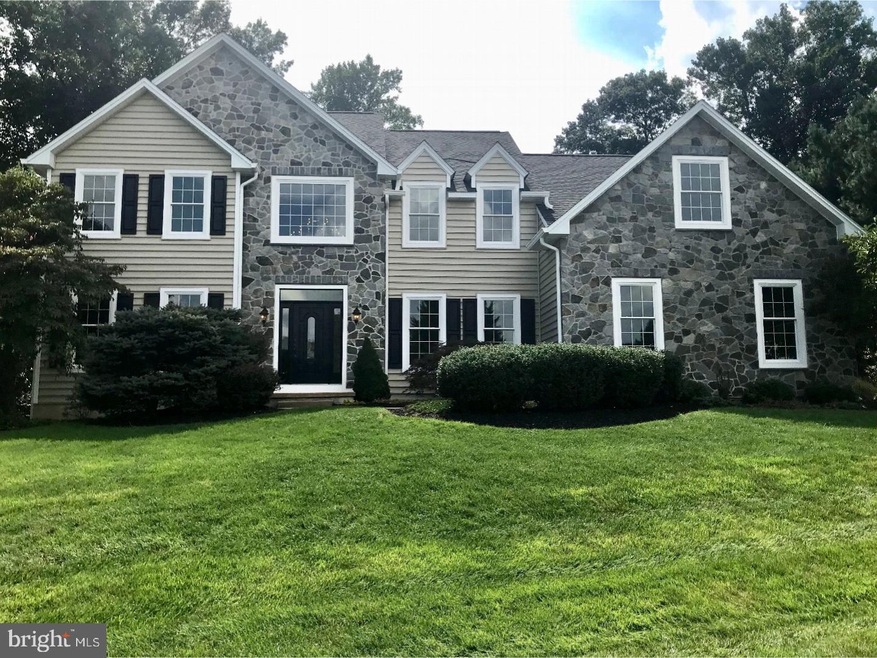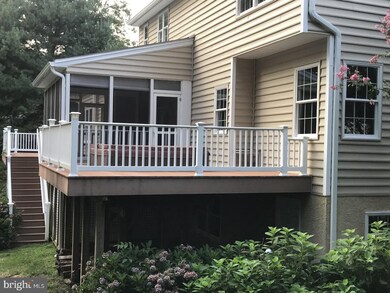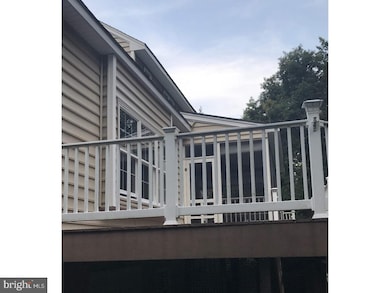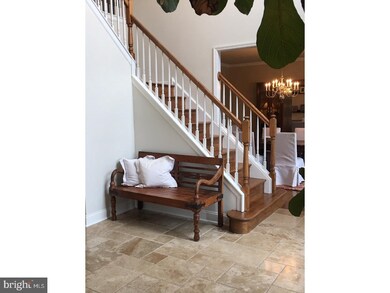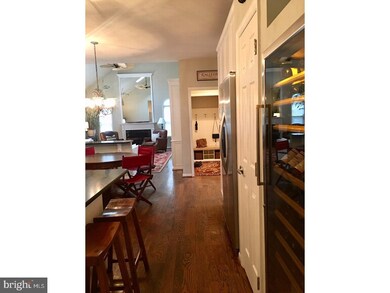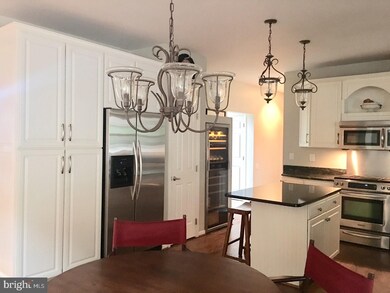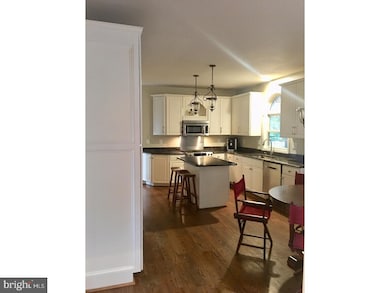
418 Willowbend Ct Hockessin, DE 19707
Estimated Value: $680,984 - $834,000
Highlights
- Water Views
- Spa
- Colonial Architecture
- Dupont (H.B.) Middle School Rated A
- Water Oriented
- Deck
About This Home
As of October 2018New stone, siding, and windows. Roof, front door, garage door, and heater are all less than 5 years old. Hockessin Colonial situated on a private half acre premium lot that backs to woods and stream. Professionally landscaped with inground sprinkler system. Dramatic two-story foyer with custom travertine tile. Formal, yet cozy Living and Dining areas have hardwood floors with fresh neutral paint and high ceilings. Highly desirable open floor plan with large eat-in kitchen and family room that boasts soaring ceilings and skylights. Family room features a rear staircase, custom built-ins and gas fireplace. Southern exposure creates lots of natural light throughout. Granite countertops and 42-inch cabinets in kitchen with newer stainless-steel gourmet appliances (Bosch, KitchenAid, Eurocave). Mud Room with beadboard off of kitchen and oversized 2 car garage. Take in the expansive views from 3 custom Trex decks that run the length of the back of the home. Relax in the screened in porch with exposed beams, or enjoy a soak in the private sunken hot tub. Convenient first-floor well-lit corner study, laundry room, and powder room. Upstairs has a Master Suite with walk-in closet, sitting room, and newly remodeled private bath with double sinks, granite countertops, vanity, and soft-close drawers. Claw-foot tub and beveled subway tile shower with frameless glass door and nook. There are 3 additional bedrooms and a newly updated full bath on the second floor. The lower level is unfinished with full walk-out basement with french doors and rough plumbing for an additional bath. Don't miss this opportunity to live in the highly sought after community of Westridge.
Last Buyer's Agent
David Smyth
EXP Realty, LLC
Home Details
Home Type
- Single Family
Est. Annual Taxes
- $4,970
Year Built
- Built in 1996
Lot Details
- 0.53 Acre Lot
- Lot Dimensions are 129x160
- Creek or Stream
- Cul-De-Sac
- Northeast Facing Home
- Sloped Lot
- Sprinkler System
- Wooded Lot
- Back and Front Yard
- Property is in good condition
- Property is zoned NC21
HOA Fees
- $19 Monthly HOA Fees
Parking
- 2 Car Direct Access Garage
- 3 Open Parking Spaces
- Oversized Parking
- Garage Door Opener
Home Design
- Colonial Architecture
- Pitched Roof
- Shingle Roof
- Stone Siding
- Vinyl Siding
- Concrete Perimeter Foundation
Interior Spaces
- 3,250 Sq Ft Home
- Property has 3 Levels
- Cathedral Ceiling
- Ceiling Fan
- Skylights
- Marble Fireplace
- Gas Fireplace
- Family Room
- Living Room
- Dining Room
- Water Views
- Attic Fan
- Laundry on main level
Kitchen
- Eat-In Kitchen
- Butlers Pantry
- Self-Cleaning Oven
- Built-In Range
- Dishwasher
- Kitchen Island
- Disposal
Flooring
- Wood
- Wall to Wall Carpet
- Stone
- Tile or Brick
Bedrooms and Bathrooms
- 4 Bedrooms
- En-Suite Primary Bedroom
- En-Suite Bathroom
- 2.5 Bathrooms
- Whirlpool Bathtub
Unfinished Basement
- Basement Fills Entire Space Under The House
- Exterior Basement Entry
- Drainage System
Outdoor Features
- Spa
- Water Oriented
- Deck
- Patio
- Porch
Utilities
- Forced Air Heating and Cooling System
- Heating System Uses Gas
- 200+ Amp Service
- Natural Gas Water Heater
- Cable TV Available
Additional Features
- Energy-Efficient Appliances
- Property is near a creek
Community Details
- Association fees include common area maintenance, snow removal
- Westridge Subdivision
Listing and Financial Details
- Tax Lot 114
- Assessor Parcel Number 08-003.40-114
Ownership History
Purchase Details
Home Financials for this Owner
Home Financials are based on the most recent Mortgage that was taken out on this home.Purchase Details
Home Financials for this Owner
Home Financials are based on the most recent Mortgage that was taken out on this home.Purchase Details
Purchase Details
Home Financials for this Owner
Home Financials are based on the most recent Mortgage that was taken out on this home.Purchase Details
Purchase Details
Home Financials for this Owner
Home Financials are based on the most recent Mortgage that was taken out on this home.Similar Homes in Hockessin, DE
Home Values in the Area
Average Home Value in this Area
Purchase History
| Date | Buyer | Sale Price | Title Company |
|---|---|---|---|
| Lafollete Paula L | -- | None Available | |
| Brooks James W | -- | None Available | |
| Sokoloff Jennifer L | -- | None Available | |
| Sokoloff Jennifer L | -- | None Available | |
| Sokoloff Keith R | -- | -- | |
| Sokoloff Keith R | $405,000 | -- |
Mortgage History
| Date | Status | Borrower | Loan Amount |
|---|---|---|---|
| Open | Ron Blasdell | $421,465 | |
| Closed | Lafollete Paula L | $460,800 | |
| Previous Owner | Brooks James W | $200,000 | |
| Previous Owner | Brooks James W | $290,000 | |
| Previous Owner | Brooks James W | $305,000 | |
| Previous Owner | Sokoloff Jennifer L | $416,000 | |
| Previous Owner | Sokoloff Jennifer L | $429,245 | |
| Previous Owner | Sokoloff Jennifer L | $62,755 | |
| Previous Owner | Sokoloff Jennifer L | $400,000 | |
| Previous Owner | Sokoloff Keith R | $324,000 |
Property History
| Date | Event | Price | Change | Sq Ft Price |
|---|---|---|---|---|
| 10/02/2018 10/02/18 | Sold | $576,000 | -1.5% | $177 / Sq Ft |
| 08/26/2018 08/26/18 | Pending | -- | -- | -- |
| 06/28/2018 06/28/18 | For Sale | $584,900 | -- | $180 / Sq Ft |
Tax History Compared to Growth
Tax History
| Year | Tax Paid | Tax Assessment Tax Assessment Total Assessment is a certain percentage of the fair market value that is determined by local assessors to be the total taxable value of land and additions on the property. | Land | Improvement |
|---|---|---|---|---|
| 2024 | $6,076 | $158,600 | $28,500 | $130,100 |
| 2023 | $5,389 | $158,600 | $28,500 | $130,100 |
| 2022 | $5,418 | $158,600 | $28,500 | $130,100 |
| 2021 | $5,412 | $158,600 | $28,500 | $130,100 |
| 2020 | $5,414 | $158,600 | $28,500 | $130,100 |
| 2019 | $5,688 | $158,600 | $28,500 | $130,100 |
| 2018 | $276 | $155,400 | $28,500 | $126,900 |
| 2017 | $4,899 | $155,400 | $28,500 | $126,900 |
| 2016 | $4,899 | $155,400 | $28,500 | $126,900 |
| 2015 | $4,604 | $155,400 | $28,500 | $126,900 |
| 2014 | $4,277 | $155,400 | $28,500 | $126,900 |
Agents Affiliated with this Home
-
Christopher Carr

Seller's Agent in 2018
Christopher Carr
HomeZu
(855) 885-4663
2 in this area
2,422 Total Sales
-

Buyer's Agent in 2018
David Smyth
EXP Realty, LLC
Map
Source: Bright MLS
MLS Number: 1001956568
APN: 08-003.40-114
- 683 Mc Govern Rd
- 306 Springbrook Ct
- 1 Wellington Dr W
- 41 E Belmont Dr
- 109 Cameron Dr
- 200 David Dr
- 15 Homestead Ln
- 944 Old Public Rd
- 2 Homestead Ln
- 116 Whitney Dr
- 5 Ashleaf Ct
- 870 Old Public Rd
- 561 Hemingway Dr
- 813 Auburn Mill Rd
- 517 Garrick Rd
- 618 Venture Rd
- 765 Auburn Mill Rd
- 101 Marshall Bridge Rd
- 415 Pyles Mountain Ln
- 1075 Yorklyn Rd
- 418 Willowbend Ct
- 420 Willowbend Ct
- 416 Willowbend Ct
- 415 Willowbend Ct
- 422 Willowbend Ct
- 419 Willowbend Ct
- 414 Willowbend Ct
- 504 Thorndale Dr
- 506 Thorndale Dr
- 502 Thorndale Dr
- 412 Willowbend Ct
- 409 Willowbend Ct
- 405 Willowbend Ct
- 403 Willowbend Ct
- 508 Thorndale Dr
- 500 Thorndale Dr
- 410 Willowbend Ct
- 408 Willowbend Ct
- 685 Mc Govern Rd
- 512 Thorndale Dr
