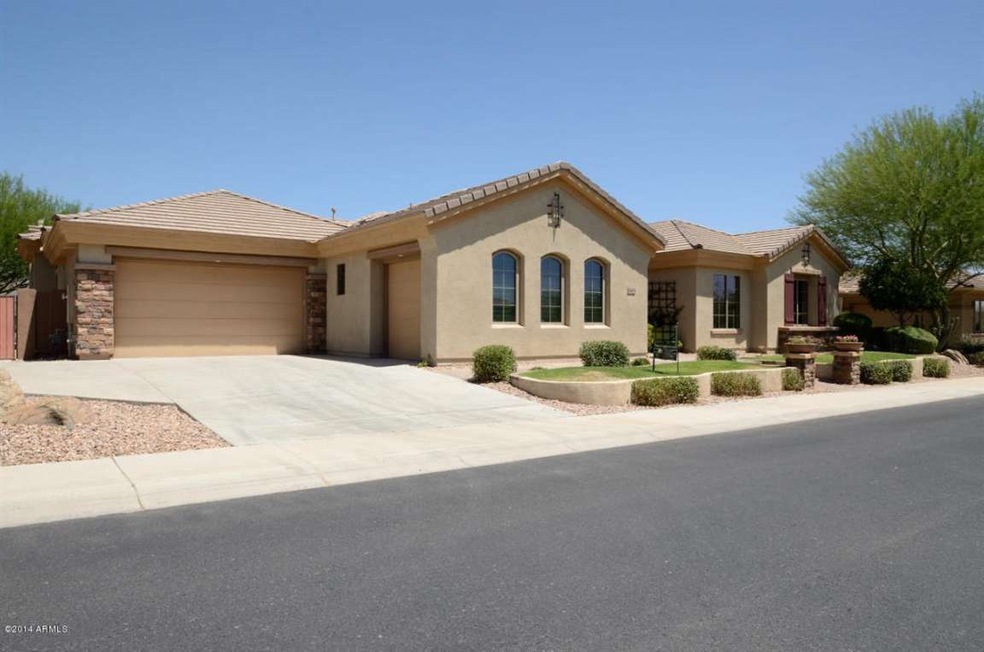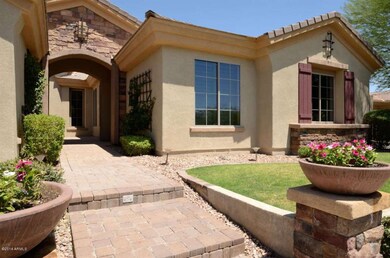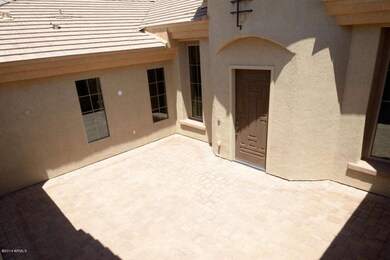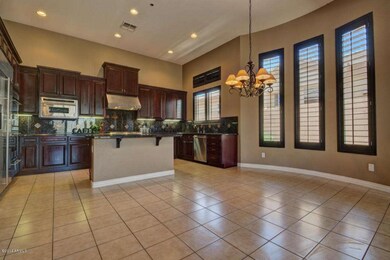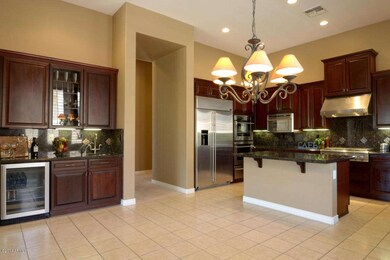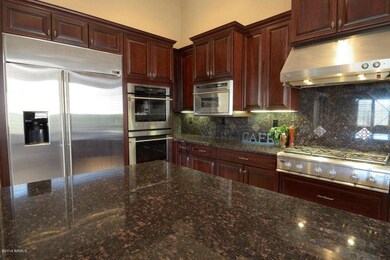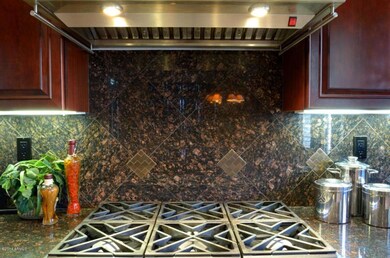
41809 N La Crosse Trail Phoenix, AZ 85086
Highlights
- Guest House
- Golf Course Community
- Gated Community
- Diamond Canyon Elementary School Rated A-
- Fitness Center
- 0.29 Acre Lot
About This Home
As of July 2025The Art of Living! A truly magnificent home in the Anthem Country Club. Built without compromise this home reflects only the very best. This ''Hampton'' model has 5 bedrooms, 4-1/2 bathrooms, den, and 3-car garage with all the amenities on your wish list, including granite counters, stainless appliances, butler's pantry, media niche, gas fireplace, tech room and large utility/laundry room, all on a lot with see forever views. Master Suite has dual vanities, separate tub and shower, decorator lighting, tile and a huge walk-in closet. A front courtyard, a casita, a large covered patio and an elevated extended paver patio with built-in grill and gas-burning fire pit add to your feeling of success. This is the home for the ultimate in living for those unwilling to compromise.
Last Agent to Sell the Property
Realty ONE Group License #SA556981000 Listed on: 10/14/2014
Home Details
Home Type
- Single Family
Est. Annual Taxes
- $3,566
Year Built
- Built in 2005
Lot Details
- 0.29 Acre Lot
- Desert faces the front and back of the property
- Wrought Iron Fence
- Block Wall Fence
- Front and Back Yard Sprinklers
- Grass Covered Lot
HOA Fees
- $144 Monthly HOA Fees
Parking
- 3 Car Garage
- Garage Door Opener
Home Design
- Wood Frame Construction
- Tile Roof
- Concrete Roof
- Stone Exterior Construction
- Stucco
Interior Spaces
- 4,304 Sq Ft Home
- 1-Story Property
- Ceiling height of 9 feet or more
- Ceiling Fan
- Gas Fireplace
- Double Pane Windows
- Mountain Views
- Fire Sprinkler System
Kitchen
- Eat-In Kitchen
- Built-In Microwave
- Granite Countertops
Flooring
- Carpet
- Tile
Bedrooms and Bathrooms
- 5 Bedrooms
- Primary Bathroom is a Full Bathroom
- 4.5 Bathrooms
- Dual Vanity Sinks in Primary Bathroom
- Bathtub With Separate Shower Stall
Outdoor Features
- Covered patio or porch
- Fire Pit
- Built-In Barbecue
Schools
- Diamond Canyon Elementary
- Boulder Creek High School
Utilities
- Refrigerated Cooling System
- Heating System Uses Natural Gas
- Water Filtration System
- High Speed Internet
- Cable TV Available
Additional Features
- No Interior Steps
- Guest House
Listing and Financial Details
- Tax Lot 20
- Assessor Parcel Number 211-22-396
Community Details
Overview
- Association fees include ground maintenance, street maintenance
- Aam Association, Phone Number (602) 906-4940
- Built by Del Webb
- Anthem Country Club Subdivision, Hampton Floorplan
Amenities
- Clubhouse
- Recreation Room
Recreation
- Golf Course Community
- Tennis Courts
- Fitness Center
- Heated Community Pool
- Community Spa
Security
- Gated Community
Ownership History
Purchase Details
Home Financials for this Owner
Home Financials are based on the most recent Mortgage that was taken out on this home.Purchase Details
Purchase Details
Purchase Details
Home Financials for this Owner
Home Financials are based on the most recent Mortgage that was taken out on this home.Purchase Details
Home Financials for this Owner
Home Financials are based on the most recent Mortgage that was taken out on this home.Purchase Details
Home Financials for this Owner
Home Financials are based on the most recent Mortgage that was taken out on this home.Purchase Details
Home Financials for this Owner
Home Financials are based on the most recent Mortgage that was taken out on this home.Similar Homes in the area
Home Values in the Area
Average Home Value in this Area
Purchase History
| Date | Type | Sale Price | Title Company |
|---|---|---|---|
| Warranty Deed | $1,195,000 | First American Title Insurance | |
| Warranty Deed | -- | Dana Whiting Law Pllc | |
| Warranty Deed | -- | Dana Whiting Law Pllc | |
| Warranty Deed | $705,500 | American Title Service Agenc | |
| Cash Sale Deed | $546,400 | American Title Svc Agency Ll | |
| Special Warranty Deed | $435,000 | American Title Service Agenc | |
| Corporate Deed | $721,192 | Sun Title Agency Co |
Mortgage History
| Date | Status | Loan Amount | Loan Type |
|---|---|---|---|
| Previous Owner | $348,000 | New Conventional | |
| Previous Owner | $645,000 | Unknown | |
| Previous Owner | $617,452 | New Conventional |
Property History
| Date | Event | Price | Change | Sq Ft Price |
|---|---|---|---|---|
| 07/02/2025 07/02/25 | Sold | $1,195,000 | -7.7% | $278 / Sq Ft |
| 06/16/2025 06/16/25 | Pending | -- | -- | -- |
| 06/12/2025 06/12/25 | For Sale | $1,295,000 | +83.6% | $301 / Sq Ft |
| 08/28/2018 08/28/18 | Sold | $705,500 | -1.3% | $164 / Sq Ft |
| 08/09/2018 08/09/18 | Pending | -- | -- | -- |
| 07/24/2018 07/24/18 | Price Changed | $715,000 | -7.7% | $166 / Sq Ft |
| 06/15/2018 06/15/18 | Price Changed | $774,900 | +4.9% | $180 / Sq Ft |
| 05/18/2018 05/18/18 | Price Changed | $738,888 | -1.3% | $172 / Sq Ft |
| 03/09/2018 03/09/18 | For Sale | $748,888 | 0.0% | $174 / Sq Ft |
| 06/01/2015 06/01/15 | Rented | $3,000 | -6.3% | -- |
| 04/19/2015 04/19/15 | Under Contract | -- | -- | -- |
| 12/08/2014 12/08/14 | For Rent | $3,200 | 0.0% | -- |
| 11/20/2014 11/20/14 | Sold | $546,400 | -8.9% | $127 / Sq Ft |
| 11/06/2014 11/06/14 | Pending | -- | -- | -- |
| 10/14/2014 10/14/14 | For Sale | $600,000 | -- | $139 / Sq Ft |
Tax History Compared to Growth
Tax History
| Year | Tax Paid | Tax Assessment Tax Assessment Total Assessment is a certain percentage of the fair market value that is determined by local assessors to be the total taxable value of land and additions on the property. | Land | Improvement |
|---|---|---|---|---|
| 2025 | $4,636 | $55,914 | -- | -- |
| 2024 | $5,663 | $53,252 | -- | -- |
| 2023 | $5,663 | $76,760 | $15,350 | $61,410 |
| 2022 | $5,441 | $55,500 | $11,100 | $44,400 |
| 2021 | $5,549 | $51,800 | $10,360 | $41,440 |
| 2020 | $5,423 | $47,330 | $9,460 | $37,870 |
| 2019 | $5,239 | $46,120 | $9,220 | $36,900 |
| 2018 | $5,647 | $43,950 | $8,790 | $35,160 |
| 2017 | $5,540 | $43,070 | $8,610 | $34,460 |
| 2016 | $5,048 | $42,160 | $8,430 | $33,730 |
| 2015 | $4,693 | $42,070 | $8,410 | $33,660 |
Agents Affiliated with this Home
-
Kevin Goley

Seller's Agent in 2025
Kevin Goley
My Home Group
(480) 734-7942
42 in this area
66 Total Sales
-
Tracy van Ravensway

Seller's Agent in 2018
Tracy van Ravensway
Real Broker
(602) 369-0229
43 in this area
127 Total Sales
-
V
Buyer's Agent in 2018
Van D. Welborn
Redfin Corporation
-
Andrew Leach
A
Seller's Agent in 2015
Andrew Leach
HomeSmart
2 in this area
20 Total Sales
-
Shannon Lewis
S
Seller Co-Listing Agent in 2015
Shannon Lewis
Rosewood Sales Group, LLC
13 Total Sales
-
Hydie Lutzker Pfeiffer

Buyer's Agent in 2015
Hydie Lutzker Pfeiffer
Highland Real Estate
(602) 284-6175
69 Total Sales
Map
Source: Arizona Regional Multiple Listing Service (ARMLS)
MLS Number: 5185540
APN: 211-22-396
- 42013 N La Crosse Trail
- 41607 N Club Pointe Dr
- 42037 N Bradon Way
- 41819 N Anthem Ridge Dr
- 42043 N Bradon Way
- 41424 N Club Pointe Dr
- 41411 N Anthem Ridge Dr
- 41709 N Spy Glass Dr
- 755 W Honda Bow Rd
- 41215 N Lytham Ct
- 41819 N Central Ave Unit 4
- 1320 W Whitman Dr Unit 36
- 40930 N Lambert Trail
- 42618 N 3rd Ave
- 1303 W Spirit Dr
- 41105 N Prestancia Way
- 40927 N 3rd Ave
- 40627 N 6th Ave
- 41601 N River Bend Rd Unit 26
- 42101 N Olympic Fields Ct Unit 26
