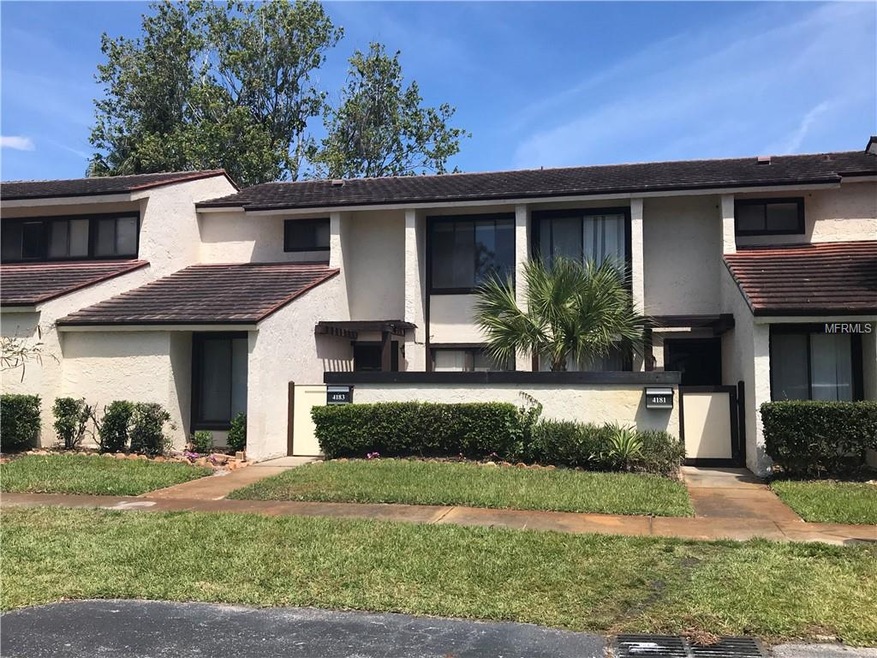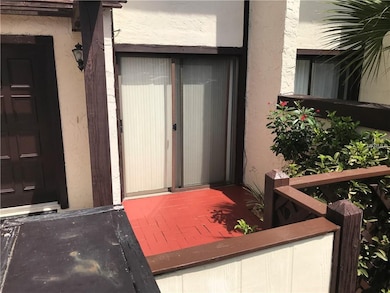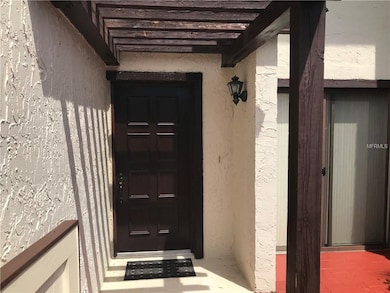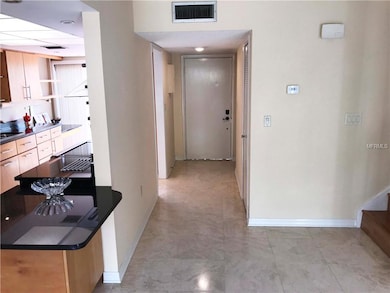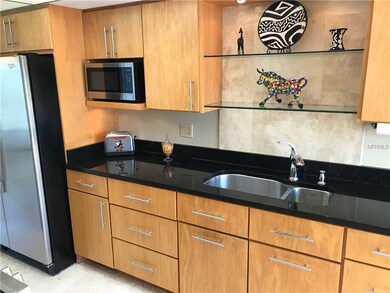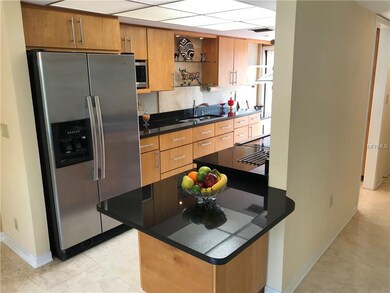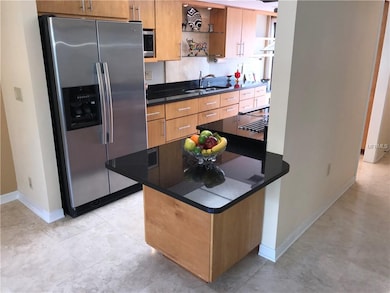
4183 S Lake Orlando Pkwy Unit 143 Orlando, FL 32808
Rosemont NeighborhoodHighlights
- Clubhouse
- Stone Countertops
- Front Porch
- Wood Flooring
- Community Pool
- Eat-In Kitchen
About This Home
As of April 2019You will not find a nicer townhome in this price range. This absolutely beautiful, elegantly updated 3/3 townhome/condo, has a great floor plan featuring two master suites upstairs and a guest bedroom and full bath downstairs. This home sports Natural Travertine Stone tiles on the 1st floor and Solid Maple Hardwood on the 2nd floor. The kitchen features Black Galaxy granite countertops with a dining peninsula on one end and a breakfast nook with built-in desk at the other. You'll never want for storage space with the stylish custom cabinets and pantry with pull-out drawers. The breakfast nook sits beside a sliding glass door leading to the private front courtyard. The all stainless steel appliance package includes a side-by-side refrigerator, microwave oven, range hood and a brand new, smooth surface, self cleaning range.
The kitchen opens out to the dining and living rooms with easy access to your back-yard paradise complete with privacy fence, a garden and built-in storage unit; perfect for barbecues, parties or just relaxing in the cool of the evening.
Upstairs are two master bedroom suites; the oversized main suite sports his and hers walk-in closets, granite countertop and a jetted garden tub and shower.
The Rosemont Green community includes a beautiful community pool and is conveniently located just minutes from College Park, Winter Park and Downtown Orlando.
Last Agent to Sell the Property
KELLER WILLIAMS REALTY AT THE PARKS License #3241041 Listed on: 04/05/2019

Townhouse Details
Home Type
- Townhome
Est. Annual Taxes
- $1,030
Year Built
- Built in 1977
Lot Details
- 861 Sq Ft Lot
- South Facing Home
HOA Fees
- $152 Monthly HOA Fees
Parking
- Open Parking
Home Design
- Bi-Level Home
- Slab Foundation
- Tile Roof
- Block Exterior
- Stucco
Interior Spaces
- 1,435 Sq Ft Home
- Ceiling Fan
- Blinds
- Sliding Doors
- Inside Utility
- Laundry in unit
Kitchen
- Eat-In Kitchen
- Range<<rangeHoodToken>>
- <<microwave>>
- Stone Countertops
- Disposal
Flooring
- Wood
- Laminate
- Travertine
Bedrooms and Bathrooms
- 3 Bedrooms
- 3 Full Bathrooms
Outdoor Features
- Patio
- Shed
- Front Porch
Schools
- Rosemont Elementary School
- College Park Middle School
- Edgewater High School
Utilities
- Central Heating and Cooling System
- Electric Water Heater
- Cable TV Available
Listing and Financial Details
- Down Payment Assistance Available
- Visit Down Payment Resource Website
- Legal Lot and Block 430 / 1
- Assessor Parcel Number 08-22-29-7736-01-430
Community Details
Overview
- Association fees include community pool, insurance, maintenance structure, ground maintenance, maintenance repairs, trash
- Sentry Management Association, Phone Number (407) 788-6700
- Townhouses Rosemont Green Subdivision
- The community has rules related to deed restrictions
Amenities
- Clubhouse
Recreation
- Community Pool
Pet Policy
- Pets Allowed
Ownership History
Purchase Details
Home Financials for this Owner
Home Financials are based on the most recent Mortgage that was taken out on this home.Similar Homes in Orlando, FL
Home Values in the Area
Average Home Value in this Area
Purchase History
| Date | Type | Sale Price | Title Company |
|---|---|---|---|
| Warranty Deed | $110,000 | Innovative Title Svcs Llc |
Mortgage History
| Date | Status | Loan Amount | Loan Type |
|---|---|---|---|
| Open | $100,000 | New Conventional | |
| Previous Owner | $50,000 | Credit Line Revolving | |
| Previous Owner | $50,000 | New Conventional |
Property History
| Date | Event | Price | Change | Sq Ft Price |
|---|---|---|---|---|
| 08/12/2019 08/12/19 | Rented | $1,500 | 0.0% | -- |
| 06/21/2019 06/21/19 | Under Contract | -- | -- | -- |
| 05/28/2019 05/28/19 | For Rent | $1,500 | 0.0% | -- |
| 04/22/2019 04/22/19 | Sold | $110,000 | +10.0% | $77 / Sq Ft |
| 04/08/2019 04/08/19 | Pending | -- | -- | -- |
| 04/05/2019 04/05/19 | For Sale | $100,000 | -- | $70 / Sq Ft |
Tax History Compared to Growth
Tax History
| Year | Tax Paid | Tax Assessment Tax Assessment Total Assessment is a certain percentage of the fair market value that is determined by local assessors to be the total taxable value of land and additions on the property. | Land | Improvement |
|---|---|---|---|---|
| 2025 | $2,465 | $121,813 | -- | -- |
| 2024 | $2,312 | $121,813 | -- | -- |
| 2023 | $2,312 | $165,000 | $33,000 | $132,000 |
| 2022 | $1,890 | $114,800 | $22,960 | $91,840 |
| 2021 | $1,613 | $83,200 | $16,640 | $66,560 |
| 2020 | $1,559 | $83,200 | $16,640 | $66,560 |
| 2019 | $1,065 | $64,600 | $12,920 | $51,680 |
| 2018 | $1,030 | $64,600 | $12,920 | $51,680 |
| 2017 | $891 | $50,200 | $10,040 | $40,160 |
| 2016 | $740 | $33,700 | $6,740 | $26,960 |
| 2015 | $754 | $33,700 | $6,740 | $26,960 |
| 2014 | $763 | $33,700 | $6,740 | $26,960 |
Agents Affiliated with this Home
-
Brian Mason

Seller's Agent in 2019
Brian Mason
KELLER WILLIAMS REALTY AT THE PARKS
(407) 900-9256
1 in this area
36 Total Sales
-
Michelle Dunkley

Seller's Agent in 2019
Michelle Dunkley
RE/MAX
(407) 908-4477
47 Total Sales
-
Garth Robertson

Buyer's Agent in 2019
Garth Robertson
RE/MAX
(407) 922-2711
33 Total Sales
Map
Source: Stellar MLS
MLS Number: O5775046
APN: 08-2229-7736-01-430
- 4100 Player Cir Unit 101
- 4107 Player Cir Unit 503
- 4121 Player Cir Unit 505
- 4229 S Lake Orlando Pkwy Unit 133
- 4026 S Lake Orlando Pkwy
- 4378 S Lake Orlando Pkwy Unit 6
- 3713 S Lake Orlando Pkwy Unit 6
- 4009 Shannon Brown Dr
- 3569 Seneca Club Loop Unit 13
- 3717 S Lake Orlando Pkwy Unit 9
- 3528 Seneca Club Loop Unit 103
- 3537 Seneca Club Loop Unit B
- 3721 S Lake Orlando Pkwy Unit 5
- 3721 S Lake Orlando Pkwy Unit 2
- 3727 S Lake Orlando Pkwy Unit 4
- 3429 Seneca Club Loop Unit 26
- 3422 Seneca Club Loop Unit 57
- 3416 Seneca Club Loop Unit 56
- 3270 Water Sprite St
- 3335 Azolla St
