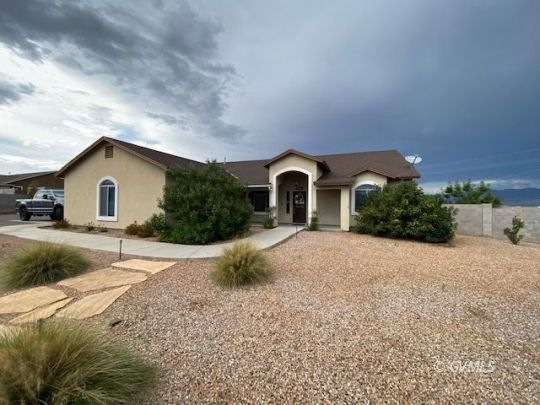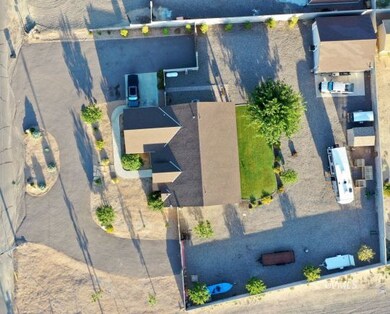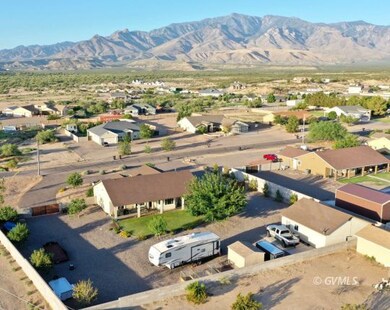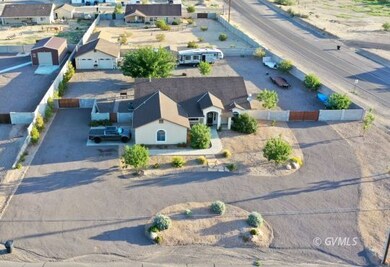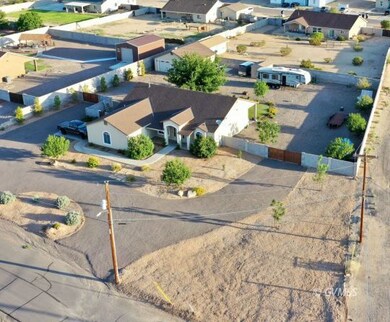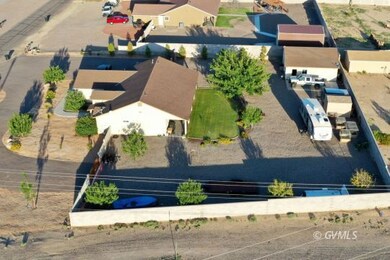
4186 W 12th St Thatcher, AZ 85552
Highlights
- 0.79 Acre Lot
- Mountain View
- Separate Outdoor Workshop
- Thatcher Elementary School Rated A-
- Covered patio or porch
- 4 Car Garage
About This Home
As of September 2022Upon entering this 3 bedroom, 1.75 bath home you will find a fabulous office to the left, directly off the foyer, then a spacious great room and dining area. On the West side is a beautiful kitchen with tons of storage, an elevated bar area to sit and chat with the one who drew the short straw and has to do the dishes, and, lets not forget,....a gas stove! The laundry area is huge with a walk in pantry and a door leading into the 2 car garage. This home has a split floorplan with the main bedroom on the West side and spare bedrooms on the East. The main bedroom is spacious with a large bathroom, walk in closet and a nice sized shower with double shower heads! The back yard has a huge block wall, RV gates on both sides, a covered porch, trees, grass, pavers, shed for additional storage and, a two bay shop with epoxy floors and a pellet stove for those cold winter days!
Last Agent to Sell the Property
ReLion Realty LLC Brokerage Phone: (928) 322-3532 License #BR566128000 Listed on: 08/02/2022
Last Buyer's Agent
ReLion Realty LLC Brokerage Phone: (928) 322-3532 License #BR566128000 Listed on: 08/02/2022
Home Details
Home Type
- Single Family
Est. Annual Taxes
- $1,757
Year Built
- Built in 2008
Lot Details
- 0.79 Acre Lot
- Partially Fenced Property
- Drip System Landscaping
- Landscaped with Trees
- Property is zoned Agricultural, Residential
Parking
- 4 Car Garage
Home Design
- Shingle Roof
- Composition Roof
- Asphalt Roof
- Stucco Exterior
Interior Spaces
- 2,031 Sq Ft Home
- 1-Story Property
- Ceiling Fan
- Mountain Views
Kitchen
- Oven or Range
- Dishwasher
- Disposal
Bedrooms and Bathrooms
- 3 Bedrooms
Outdoor Features
- Covered patio or porch
- Separate Outdoor Workshop
- Storage Shed
Schools
- Thatcher Elementary School
Utilities
- Forced Air Heating and Cooling System
- Refrigerated Cooling System
- Propane
- Water Heater
Community Details
- Thatcher Subdivision
Listing and Financial Details
- Assessor Parcel Number 104-01-038K
Ownership History
Purchase Details
Home Financials for this Owner
Home Financials are based on the most recent Mortgage that was taken out on this home.Purchase Details
Home Financials for this Owner
Home Financials are based on the most recent Mortgage that was taken out on this home.Purchase Details
Home Financials for this Owner
Home Financials are based on the most recent Mortgage that was taken out on this home.Purchase Details
Home Financials for this Owner
Home Financials are based on the most recent Mortgage that was taken out on this home.Similar Homes in Thatcher, AZ
Home Values in the Area
Average Home Value in this Area
Purchase History
| Date | Type | Sale Price | Title Company |
|---|---|---|---|
| Warranty Deed | $415,000 | Pioneer Title | |
| Interfamily Deed Transfer | -- | None Available | |
| Interfamily Deed Transfer | -- | Pioneer Title Agency Inc | |
| Warranty Deed | $270,000 | Pioneer Title Agency Inc | |
| Warranty Deed | $269,800 | Safford Title Agency |
Mortgage History
| Date | Status | Loan Amount | Loan Type |
|---|---|---|---|
| Open | $407,483 | FHA | |
| Previous Owner | $216,500 | New Conventional | |
| Previous Owner | $22,500 | New Conventional | |
| Previous Owner | $206,000 | New Conventional | |
| Previous Owner | $213,760 | Purchase Money Mortgage |
Property History
| Date | Event | Price | Change | Sq Ft Price |
|---|---|---|---|---|
| 05/20/2025 05/20/25 | For Sale | $505,000 | +21.7% | $249 / Sq Ft |
| 09/22/2022 09/22/22 | Sold | $415,000 | -3.5% | $204 / Sq Ft |
| 08/12/2022 08/12/22 | Pending | -- | -- | -- |
| 08/02/2022 08/02/22 | For Sale | $429,900 | -- | $212 / Sq Ft |
Tax History Compared to Growth
Tax History
| Year | Tax Paid | Tax Assessment Tax Assessment Total Assessment is a certain percentage of the fair market value that is determined by local assessors to be the total taxable value of land and additions on the property. | Land | Improvement |
|---|---|---|---|---|
| 2026 | $1,585 | -- | -- | -- |
| 2025 | $1,585 | $33,018 | $3,855 | $29,163 |
| 2024 | $1,560 | $32,982 | $3,427 | $29,555 |
| 2023 | $1,560 | $24,813 | $2,873 | $21,940 |
| 2022 | $1,529 | $21,838 | $2,457 | $19,381 |
| 2021 | $1,757 | $0 | $0 | $0 |
| 2020 | $2,226 | $0 | $0 | $0 |
| 2019 | $2,305 | $0 | $0 | $0 |
| 2018 | $2,202 | $0 | $0 | $0 |
| 2017 | $2,059 | $0 | $0 | $0 |
| 2016 | $2,125 | $0 | $0 | $0 |
| 2015 | $1,951 | $0 | $0 | $0 |
Agents Affiliated with this Home
-
Kassie Gojkovich
K
Seller's Agent in 2025
Kassie Gojkovich
ReLion Realty LLC
(928) 965-9084
10 in this area
48 Total Sales
-
Tomi Umphres
T
Seller's Agent in 2022
Tomi Umphres
ReLion Realty LLC
(928) 322-3532
7 in this area
20 Total Sales
Map
Source: Gila Valley Multiple Listing Service
MLS Number: 1718841
APN: 104-01-038K
- 4186 W 12th St
- 3649&3639 W 8th St
- 0 Tbd Parcels 104-23-032l & 032k Unit 22514614
- 3961 W Highline St
- 1749 Aaron Dr
- 4087 Cotton Valley Cir
- 1737 S Dark Dr
- 3122 Bryce Canyon Ln
- 391 N High School Ave
- 3906 W Johnson St
- 3836 W Bingham St
- 849 S Lucille
- 3880 W Layton St
- 1653 S Hummingbird Ln Unit S
- 490 N Mangum Cir
- 464 N 1st Ave
- 508 Eagle Meadow Loop
- 2902 W Joshua Dr
- Lot 201 Joshua
- 2923 Joshua
