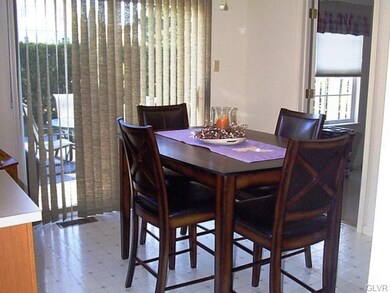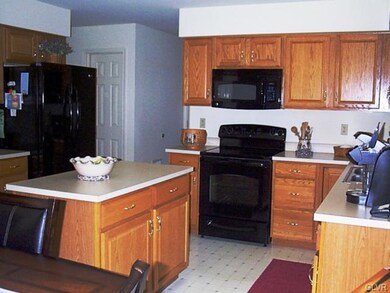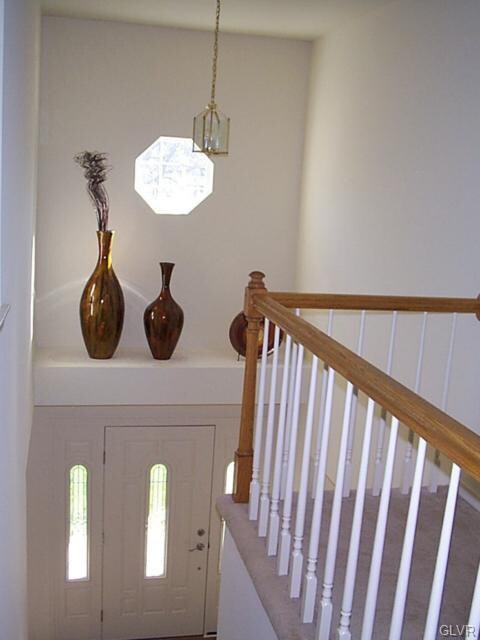
4187 Cartier Dr Allentown, PA 18104
West End Allentown NeighborhoodEstimated Value: $450,000 - $615,000
Highlights
- Colonial Architecture
- Den
- 2 Car Attached Garage
- Cetronia Elementary School Rated A
- Cul-De-Sac
- Eat-In Kitchen
About This Home
As of July 2012IMMACULATE 4 BR 2.5 BATH 2 STORY ready for YOU! Seller had professional freshly paint this home – no nail holes anywhere. New Front Door in 2011. New Roof in 2011. New Kitchen Appliances in 2011. Large Eat-In Kitchen with Island. Dining Room, Great Room & Den/Office on 1st floor. Upgraded Heat Pump w/Aprilaire Humidiier. Full Basement – ready to be finished. Oversized 2 Car Garage with new opener. New HWH. Trex decking. Cul-de-sac location. Walking Distance to Cedar Creek Parkway West - soccer fields, tennis courts, basketball & walking trails. Great Location – Minutes to Routes 309, I-78, 22, 222 and Turnpike. Very convenient to Schools, Grocery Stores & Lehigh Valley Hospital.
Last Agent to Sell the Property
Gail Ruth
RE/MAX Central - Allentown Listed on: 03/29/2012
Last Buyer's Agent
Thomas McCormack
Home Team Real Estate
Home Details
Home Type
- Single Family
Est. Annual Taxes
- $1,731
Year Built
- Built in 1997
Lot Details
- 9,631 Sq Ft Lot
- Lot Dimensions are 114.37 x 78.54
- Property fronts a private road
- Cul-De-Sac
- Paved or Partially Paved Lot
- Level Lot
- Property is zoned R-4
Home Design
- Colonial Architecture
- Asphalt Roof
- Vinyl Construction Material
Interior Spaces
- 2,040 Sq Ft Home
- 2-Story Property
- Ceiling Fan
- Window Screens
- Dining Room
- Den
- Basement Fills Entire Space Under The House
- Attic Fan
- Fire and Smoke Detector
Kitchen
- Eat-In Kitchen
- Electric Oven
- Self-Cleaning Oven
- Microwave
- Dishwasher
- Kitchen Island
- Disposal
Flooring
- Wall to Wall Carpet
- Vinyl
Bedrooms and Bathrooms
- 4 Bedrooms
Laundry
- Laundry on main level
- Dryer
- Washer
Parking
- 2 Car Attached Garage
- Garage Door Opener
- On-Street Parking
- Off-Street Parking
Outdoor Features
- Patio
Utilities
- Forced Air Heating and Cooling System
- Air Filtration System
- Heat Pump System
- 101 to 200 Amp Service
- Electric Water Heater
- Water Softener is Owned
- Cable TV Available
Listing and Financial Details
- Assessor Parcel Number 54769462179201
Ownership History
Purchase Details
Home Financials for this Owner
Home Financials are based on the most recent Mortgage that was taken out on this home.Purchase Details
Purchase Details
Purchase Details
Similar Homes in Allentown, PA
Home Values in the Area
Average Home Value in this Area
Purchase History
| Date | Buyer | Sale Price | Title Company |
|---|---|---|---|
| Bodnar Michael | $260,000 | -- | |
| Hart David Scott | $159,900 | -- | |
| Mcquiddy Fam Prop Inc | $170,000 | -- | |
| O'Boyle Dolores I | $185,000 | -- |
Mortgage History
| Date | Status | Borrower | Loan Amount |
|---|---|---|---|
| Previous Owner | Hart David Scott | $40,000 |
Property History
| Date | Event | Price | Change | Sq Ft Price |
|---|---|---|---|---|
| 07/30/2012 07/30/12 | Sold | $260,000 | -1.0% | $127 / Sq Ft |
| 04/16/2012 04/16/12 | Pending | -- | -- | -- |
| 03/29/2012 03/29/12 | For Sale | $262,500 | -- | $129 / Sq Ft |
Tax History Compared to Growth
Tax History
| Year | Tax Paid | Tax Assessment Tax Assessment Total Assessment is a certain percentage of the fair market value that is determined by local assessors to be the total taxable value of land and additions on the property. | Land | Improvement |
|---|---|---|---|---|
| 2025 | $5,803 | $238,600 | $32,800 | $205,800 |
| 2024 | $5,607 | $238,600 | $32,800 | $205,800 |
| 2023 | $5,488 | $238,600 | $32,800 | $205,800 |
| 2022 | $5,466 | $238,600 | $205,800 | $32,800 |
| 2021 | $5,466 | $238,600 | $32,800 | $205,800 |
| 2020 | $5,466 | $238,600 | $32,800 | $205,800 |
| 2019 | $5,364 | $238,600 | $32,800 | $205,800 |
| 2018 | $5,187 | $238,600 | $32,800 | $205,800 |
| 2017 | $5,008 | $238,600 | $32,800 | $205,800 |
| 2016 | -- | $238,600 | $32,800 | $205,800 |
| 2015 | -- | $238,600 | $32,800 | $205,800 |
| 2014 | -- | $238,600 | $32,800 | $205,800 |
Agents Affiliated with this Home
-
G
Seller's Agent in 2012
Gail Ruth
RE/MAX
-
T
Buyer's Agent in 2012
Thomas McCormack
Home Team Real Estate
(610) 419-8888
Map
Source: Greater Lehigh Valley REALTORS®
MLS Number: 427583
APN: 547694621792-1
- 657 Beverly Dr
- 508 N 41st St
- 538 Parkside Ct
- 4527 Bellflower Way
- 751 Benner Rd
- 625 Fountain View Cir Unit 10
- 4548 Woodbrush Way Unit 311
- 369 Pennycress Rd
- 3507 Broadway
- 365 Pennycress Rd
- 306 Redclover Ln
- 1115 N 38th St
- 9 Krocks Rd
- 3211 Chestnut Dr
- 3850 S Hillview Rd
- 81 S Cedar Crest Blvd
- 5514 Schantz Rd
- 3250 Hamilton Blvd
- 747 N 31 St St
- 935 N Brookside Rd
- 4187 Cartier Dr
- 4181 Cartier Dr
- 4191 Cartier Dr
- 4188 Windsor Dr
- 4180 Windsor Dr
- 4196 Windsor Dr
- 4171 Cartier Dr
- 4172 Windsor Dr
- 4192 Cartier Dr
- 4188 Cartier Dr
- 4178 Cartier Dr
- 4165 Cartier Dr
- 4211 Briarcliff Rd
- 4172 Cartier Dr
- 4158 Windsor Dr
- 4181 Windsor Dr
- 4189 Windsor Dr
- 4210 Briarcliff Rd
- 4175 Windsor Dr
- 4197 Windsor Dr






