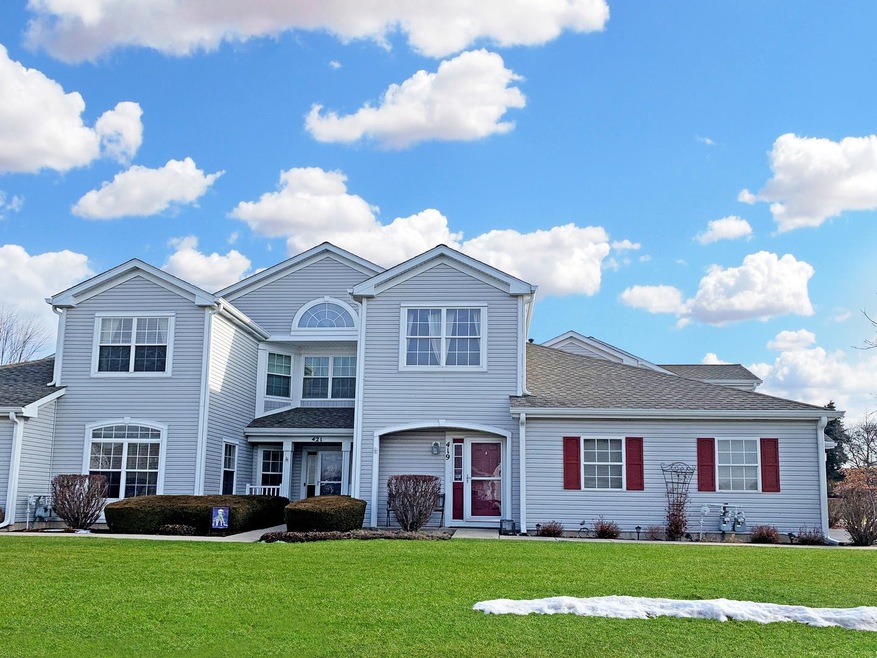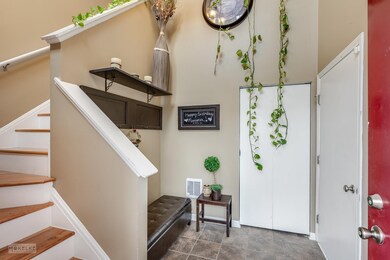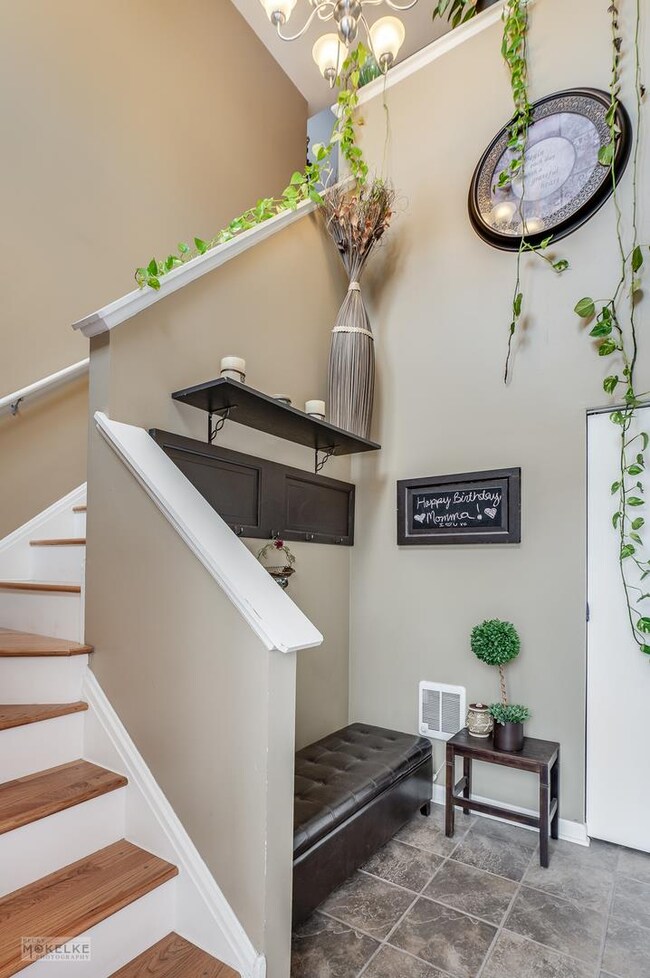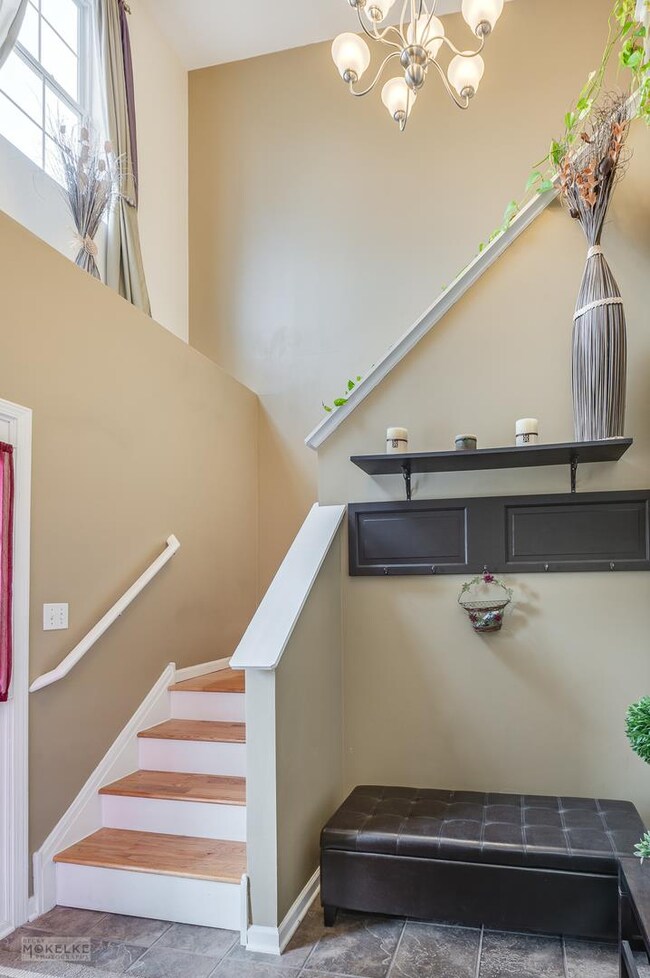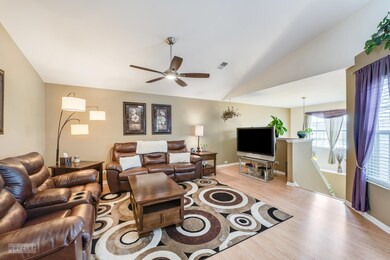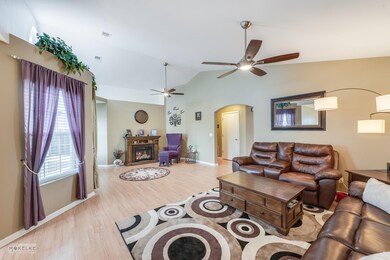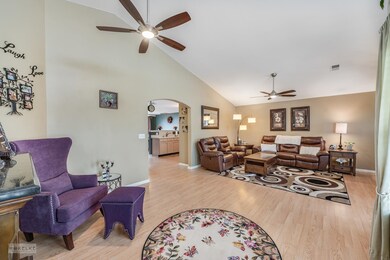
419 Cascade Ln Unit 419 Oswego, IL 60543
North Oswego NeighborhoodHighlights
- Waterfront
- Pond
- Breakfast Room
- Oswego High School Rated A-
- Vaulted Ceiling
- Balcony
About This Home
As of April 2022Welcome home to this bright and beautiful 2nd floor ranch townhome! Gorgeous, private view of the lake with no back neighbors! Open flowing floor plan features wood laminate floors, new carpet, living & dining rooms w/vaulted ceilings. Gourmet kitchen has plenty of cabinets and counter space for all of your cooking and baking needs & a breakfast room opening to the deck with water views. Master suite overlooks the lake and has full private luxury bath with dual sinks, separate tub and shower as well as 3 large closets. Spacious 2nd bedroom and 3rd bedroom/den/office with full hall bath. In-unit laundry room & 2 car garage make this a great place to call home! Great community with walking paths, ponds, creek & park. Close to shopping and dining. Popular Oswego District 308 Schools
Last Agent to Sell the Property
Coldwell Banker Real Estate Group License #471018427 Listed on: 03/03/2022

Property Details
Home Type
- Condominium
Est. Annual Taxes
- $4,715
Year Built
- Built in 1996
Lot Details
- Waterfront
HOA Fees
- $227 Monthly HOA Fees
Parking
- 2 Car Attached Garage
- Garage Transmitter
- Garage Door Opener
- Driveway
- Parking Included in Price
Home Design
- Asphalt Roof
- Vinyl Siding
- Concrete Perimeter Foundation
Interior Spaces
- 1,701 Sq Ft Home
- 1-Story Property
- Vaulted Ceiling
- Ceiling Fan
- Entrance Foyer
- Living Room
- Breakfast Room
- Dining Room
- Laminate Flooring
- Water Views
Kitchen
- Range<<rangeHoodToken>>
- <<microwave>>
- Dishwasher
- Disposal
Bedrooms and Bathrooms
- 3 Bedrooms
- 3 Potential Bedrooms
- 2 Full Bathrooms
- Dual Sinks
- Soaking Tub
- Separate Shower
Laundry
- Laundry Room
- Dryer
- Washer
Home Security
Outdoor Features
- Pond
- Balcony
Schools
- Old Post Elementary School
- Thompson Junior High School
- Oswego High School
Utilities
- Forced Air Heating and Cooling System
- Heating System Uses Natural Gas
- 100 Amp Service
- Water Softener is Owned
Listing and Financial Details
- Homeowner Tax Exemptions
Community Details
Overview
- Association fees include insurance, exterior maintenance, lawn care, snow removal
- 4 Units
- Secretary Association, Phone Number (630) 748-8310
- Winding Waters Subdivision, Cascade Floorplan
- Property managed by Advocate Property Management
Pet Policy
- Dogs and Cats Allowed
Security
- Carbon Monoxide Detectors
Ownership History
Purchase Details
Home Financials for this Owner
Home Financials are based on the most recent Mortgage that was taken out on this home.Purchase Details
Home Financials for this Owner
Home Financials are based on the most recent Mortgage that was taken out on this home.Purchase Details
Home Financials for this Owner
Home Financials are based on the most recent Mortgage that was taken out on this home.Purchase Details
Home Financials for this Owner
Home Financials are based on the most recent Mortgage that was taken out on this home.Purchase Details
Home Financials for this Owner
Home Financials are based on the most recent Mortgage that was taken out on this home.Purchase Details
Home Financials for this Owner
Home Financials are based on the most recent Mortgage that was taken out on this home.Similar Homes in the area
Home Values in the Area
Average Home Value in this Area
Purchase History
| Date | Type | Sale Price | Title Company |
|---|---|---|---|
| Warranty Deed | $155,000 | First American Title | |
| Warranty Deed | $149,000 | First American Title | |
| Interfamily Deed Transfer | -- | Old Republic National Title | |
| Warranty Deed | $167,000 | First American Title | |
| Warranty Deed | -- | First American Title Co | |
| Warranty Deed | $143,500 | Chicago Title Insurance Co |
Mortgage History
| Date | Status | Loan Amount | Loan Type |
|---|---|---|---|
| Open | $124,000 | New Conventional | |
| Previous Owner | $141,550 | New Conventional | |
| Previous Owner | $126,850 | New Conventional | |
| Previous Owner | $20,500 | Credit Line Revolving | |
| Previous Owner | $25,050 | Unknown | |
| Previous Owner | $133,600 | Purchase Money Mortgage | |
| Previous Owner | $15,704 | Unknown | |
| Previous Owner | $147,400 | FHA | |
| Previous Owner | $10,000 | Credit Line Revolving | |
| Previous Owner | $127,600 | No Value Available |
Property History
| Date | Event | Price | Change | Sq Ft Price |
|---|---|---|---|---|
| 04/25/2022 04/25/22 | Sold | $239,000 | +6.2% | $141 / Sq Ft |
| 03/07/2022 03/07/22 | Pending | -- | -- | -- |
| 03/03/2022 03/03/22 | For Sale | $225,000 | +45.2% | $132 / Sq Ft |
| 07/25/2016 07/25/16 | Sold | $155,000 | -2.5% | $91 / Sq Ft |
| 06/11/2016 06/11/16 | Pending | -- | -- | -- |
| 06/01/2016 06/01/16 | Price Changed | $159,000 | -3.0% | $93 / Sq Ft |
| 05/09/2016 05/09/16 | For Sale | $164,000 | +10.1% | $96 / Sq Ft |
| 04/30/2014 04/30/14 | Sold | $149,000 | -0.6% | $93 / Sq Ft |
| 03/20/2014 03/20/14 | Pending | -- | -- | -- |
| 02/06/2014 02/06/14 | For Sale | $149,900 | -- | $94 / Sq Ft |
Tax History Compared to Growth
Tax History
| Year | Tax Paid | Tax Assessment Tax Assessment Total Assessment is a certain percentage of the fair market value that is determined by local assessors to be the total taxable value of land and additions on the property. | Land | Improvement |
|---|---|---|---|---|
| 2024 | $5,613 | $75,752 | $10,841 | $64,911 |
| 2023 | $4,866 | $65,871 | $9,427 | $56,444 |
| 2022 | $4,866 | $59,883 | $8,570 | $51,313 |
| 2021 | $4,826 | $57,579 | $8,240 | $49,339 |
| 2020 | $4,715 | $55,902 | $8,000 | $47,902 |
| 2019 | $5,301 | $61,224 | $8,000 | $53,224 |
| 2018 | $4,230 | $49,870 | $7,656 | $42,214 |
| 2017 | $4,075 | $45,752 | $7,024 | $38,728 |
| 2016 | $3,996 | $44,419 | $6,819 | $37,600 |
| 2015 | $1,895 | $40,751 | $6,256 | $34,495 |
| 2014 | -- | $39,183 | $6,015 | $33,168 |
| 2013 | -- | $39,579 | $6,076 | $33,503 |
Agents Affiliated with this Home
-
Erin Hill

Seller's Agent in 2022
Erin Hill
Coldwell Banker Real Estate Group
(630) 336-5962
13 in this area
211 Total Sales
-
Jerry Hill

Seller Co-Listing Agent in 2022
Jerry Hill
Coldwell Banker Real Estate Group
(630) 336-5963
9 in this area
202 Total Sales
-
J
Seller's Agent in 2016
Joseph Scilluffo
Berkshire Hathaway HomeServices Chicago
-
D
Seller Co-Listing Agent in 2016
Debbie Guzzardi
Berkshire Hathaway HomeServices Chicago
-
Rose Pagonis

Seller's Agent in 2014
Rose Pagonis
Keller Williams Infinity
(630) 248-5475
5 in this area
343 Total Sales
-
Alexander Pagonis

Seller Co-Listing Agent in 2014
Alexander Pagonis
Keller Williams Infinity
(630) 841-6624
3 in this area
192 Total Sales
Map
Source: Midwest Real Estate Data (MRED)
MLS Number: 11333529
APN: 03-09-459-029
- 406 Cascade Ln Unit 3
- 245 Grays Dr Unit 2
- 310 Cascade Ln Unit 310
- 395 Cascade Ln Unit 3
- 257 Grays Dr Unit 4
- 459 Waubonsee Cir
- 361 Cascade Ln Unit 1
- 475 Waubonsee Circle Ct Unit 2
- 332 Stonemill Ln Unit 1
- 130 Cinderford Dr
- 407 Anthony Ct
- 533 Waterford Dr
- 223 Julep Ave
- 545 Waterford Dr
- 631 Henry Ln
- 165 Piper Glen Ave
- 305 Monica Ln
- 458 Bower Ln
- 306 Monica Ln
- 304 Monica Ln
