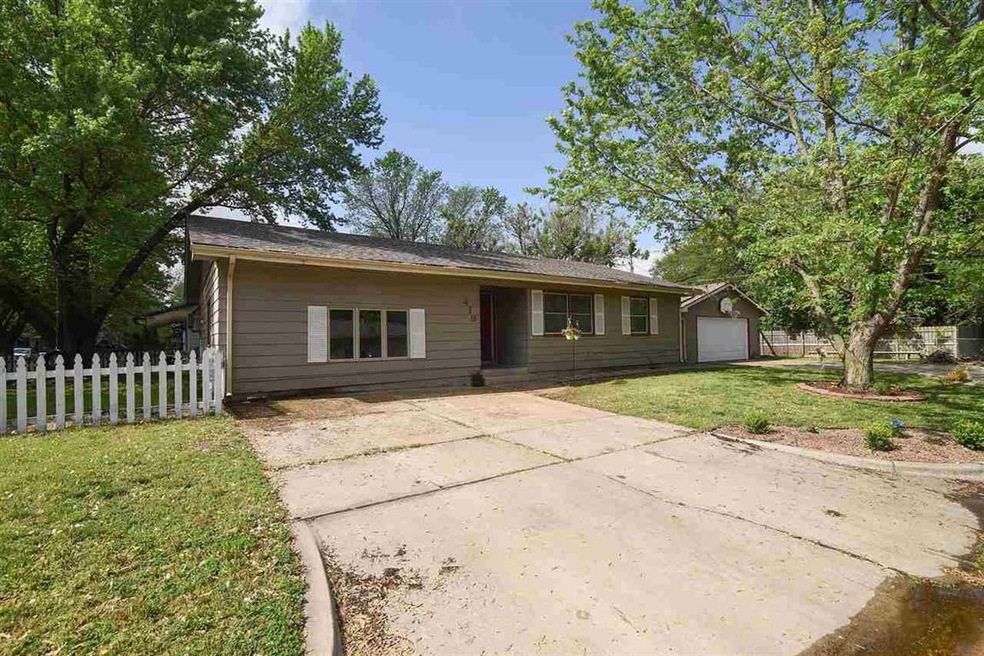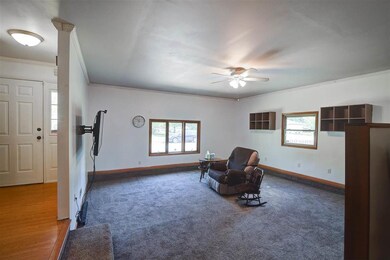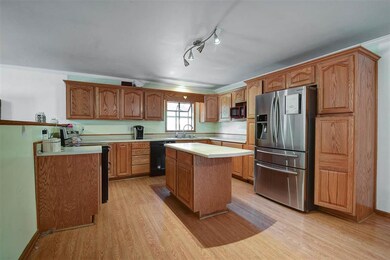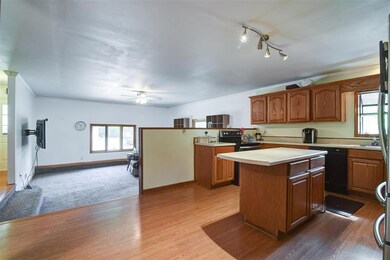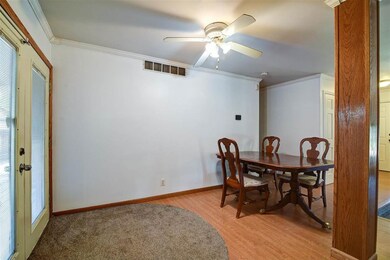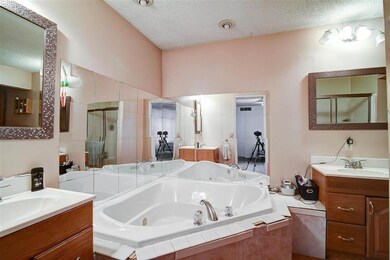
419 E 4th St Valley Center, KS 67147
Estimated Value: $218,103 - $223,000
Highlights
- Spa
- Jettted Tub and Separate Shower in Primary Bathroom
- Game Room
- Ranch Style House
- Corner Lot
- 2 Car Detached Garage
About This Home
As of June 2021Open concept living space in this 3 BR 2 BA ranch home on a corner lot with a detached 2 car garage. Lots of potential with some TLC. Larger rooms throughout including the master bedroom with master bath featuring separate stand-alone shower, 2 vanities/sinks, jetted tub, wood laminate floors. Over-sized garage is sheet-rocked and insulated. Covered deck, fenced yard, storage shed, mature trees. Great location close to schools, short distance to local parks and Valley Center schools. Call to schedule your private showing today!
Last Agent to Sell the Property
Berkshire Hathaway PenFed Realty License #BR00229055 Listed on: 05/04/2021
Home Details
Home Type
- Single Family
Est. Annual Taxes
- $2,434
Year Built
- Built in 1973
Lot Details
- 8,164 Sq Ft Lot
- Wood Fence
- Chain Link Fence
- Corner Lot
Home Design
- Ranch Style House
- Frame Construction
- Composition Roof
Interior Spaces
- Family Room
- Combination Kitchen and Dining Room
- Game Room
- Laminate Flooring
- Storm Windows
- 220 Volts In Laundry
Kitchen
- Breakfast Bar
- Oven or Range
- Electric Cooktop
- Range Hood
- Kitchen Island
- Laminate Countertops
- Disposal
Bedrooms and Bathrooms
- 3 Bedrooms
- En-Suite Primary Bedroom
- Walk-In Closet
- Dual Vanity Sinks in Primary Bathroom
- Jettted Tub and Separate Shower in Primary Bathroom
- Whirlpool Bathtub
Partially Finished Basement
- Basement Fills Entire Space Under The House
- Laundry in Basement
- Basement Windows
Parking
- 2 Car Detached Garage
- Oversized Parking
Outdoor Features
- Spa
- Covered Deck
- Outdoor Storage
- Rain Gutters
Schools
- Abilene Elementary School
- Valley Center Middle School
- Valley Center High School
Utilities
- Forced Air Heating and Cooling System
- Heating System Uses Gas
Community Details
- Bratchers Subdivision
Listing and Financial Details
- Assessor Parcel Number 02931-02207-00100
Ownership History
Purchase Details
Home Financials for this Owner
Home Financials are based on the most recent Mortgage that was taken out on this home.Purchase Details
Home Financials for this Owner
Home Financials are based on the most recent Mortgage that was taken out on this home.Purchase Details
Purchase Details
Home Financials for this Owner
Home Financials are based on the most recent Mortgage that was taken out on this home.Similar Homes in Valley Center, KS
Home Values in the Area
Average Home Value in this Area
Purchase History
| Date | Buyer | Sale Price | Title Company |
|---|---|---|---|
| Reamey Emily M | -- | Security 1St Title Llc | |
| Partridge David | -- | Security 1St Title | |
| Vermillion Mike | -- | None Available | |
| Vermillion Michael R | -- | -- |
Mortgage History
| Date | Status | Borrower | Loan Amount |
|---|---|---|---|
| Open | Reamey Emily M | $147,250 | |
| Previous Owner | Partridge David | $129,000 | |
| Previous Owner | Vermillion Michael R | $75,200 |
Property History
| Date | Event | Price | Change | Sq Ft Price |
|---|---|---|---|---|
| 06/11/2021 06/11/21 | Sold | -- | -- | -- |
| 05/07/2021 05/07/21 | Pending | -- | -- | -- |
| 05/04/2021 05/04/21 | For Sale | $160,000 | +19.4% | $80 / Sq Ft |
| 10/15/2015 10/15/15 | Sold | -- | -- | -- |
| 08/16/2015 08/16/15 | Pending | -- | -- | -- |
| 05/27/2015 05/27/15 | For Sale | $134,000 | -- | $67 / Sq Ft |
Tax History Compared to Growth
Tax History
| Year | Tax Paid | Tax Assessment Tax Assessment Total Assessment is a certain percentage of the fair market value that is determined by local assessors to be the total taxable value of land and additions on the property. | Land | Improvement |
|---|---|---|---|---|
| 2023 | $3,084 | $20,355 | $2,691 | $17,664 |
| 2022 | $2,528 | $17,285 | $2,542 | $14,743 |
| 2021 | $2,577 | $17,285 | $2,082 | $15,203 |
| 2020 | $2,441 | $16,457 | $2,082 | $14,375 |
| 2019 | $2,345 | $15,825 | $2,082 | $13,743 |
| 2018 | $2,182 | $14,789 | $1,702 | $13,087 |
| 2017 | $2,189 | $0 | $0 | $0 |
| 2016 | $1,959 | $0 | $0 | $0 |
| 2015 | -- | $0 | $0 | $0 |
| 2014 | -- | $0 | $0 | $0 |
Agents Affiliated with this Home
-
Bryce Jones

Seller's Agent in 2021
Bryce Jones
Berkshire Hathaway PenFed Realty
(316) 641-0878
1 in this area
233 Total Sales
-
Marsha Huebert

Buyer's Agent in 2021
Marsha Huebert
Coldwell Banker Plaza Real Estate
(316) 253-6177
18 in this area
82 Total Sales
-
Dee Mccallum

Seller's Agent in 2015
Dee Mccallum
Berkshire Hathaway PenFed Realty
(316) 644-6211
12 in this area
80 Total Sales
-
Sandy Clemons

Buyer's Agent in 2015
Sandy Clemons
Coldwell Banker Plaza Real Estate
(316) 992-1563
1 in this area
29 Total Sales
Map
Source: South Central Kansas MLS
MLS Number: 595563
APN: 029-31-0-22-07-001.00
- 440 N Colby Ave
- 117 N Emporia Ave
- 652 N Meridian Ave
- 0 N Interurban Dr
- 201 S Gatewood St
- 100 S Gatewood St
- 231 S Gatewood St
- 130 S Gatewood St
- 461 Meeds Dr
- 220 S Gatewood St
- 321 S Gatewood St
- 501 W Main St
- 1620 E Appleton St
- Lot 6 Block E Prairie Lakes
- Lot 5 Block E Prairie Lakes
- Lot 4 Block E Prairie Lakes
- Lot 3 Block E Prairie Lakes
- Lot 76 Lakes
- Lot 2 Block E Prairie Lakes
- 800 Deerfield Cir
- 419 E 4th St
- 439 N Dexter Ave
- 433 N Dexter Ave
- 501 N Dexter Ave
- 440 N Dexter Ave
- 501 E 4th St
- 425 N Dexter Ave
- 434 N Dexter Ave
- 500 N Dexter Ave
- 434 N Colby Ave
- 434 N Colby St
- 509 N Dexter Ave
- 500 N Colby Ave
- 428 N Dexter Ave
- 510 N Dexter Ave
- 417 N Dexter Ave
- 428 N Colby Ave
- 510 N Colby Ave
- 515 N Dexter Ave
- 422 N Dexter Ave
