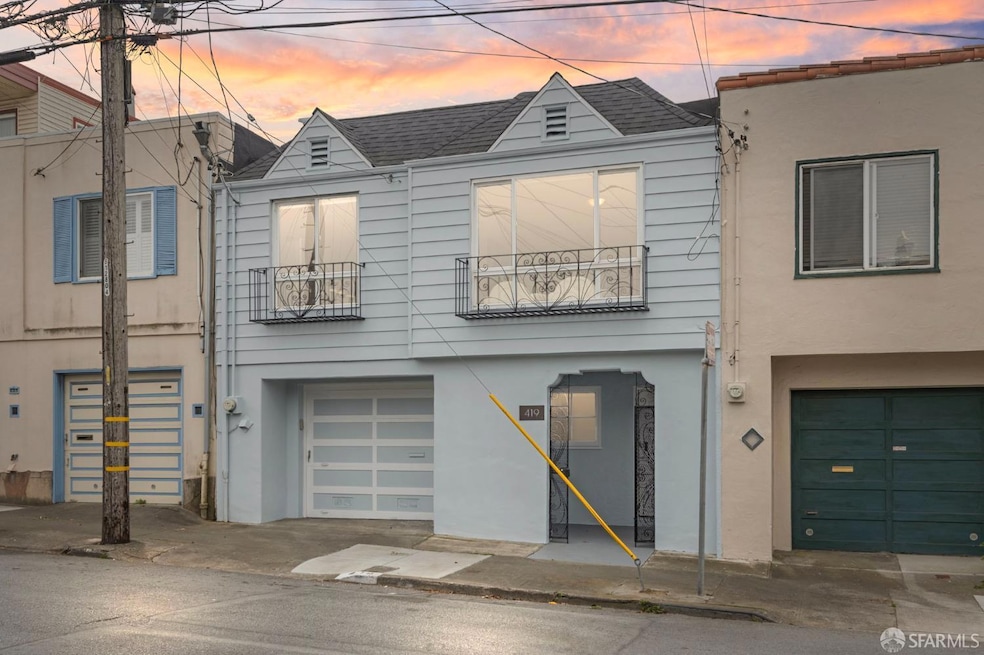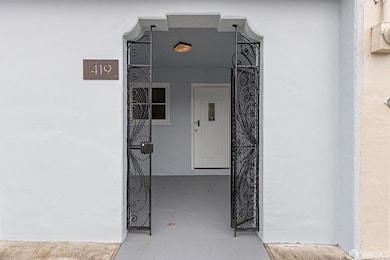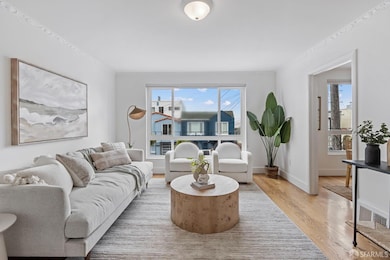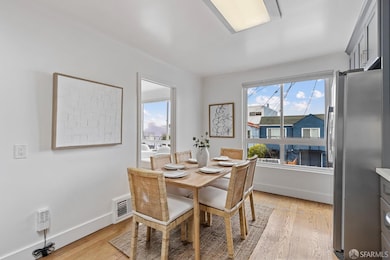
419 Garfield St San Francisco, CA 94132
Merced Heights NeighborhoodHighlights
- Wood Flooring
- Bonus Room
- Enclosed Parking
- Ortega (Jose) Elementary School Rated A
- Quartz Countertops
- 4-minute walk to Brooks Park
About This Home
As of August 2025Flexible Floor Plan - Move-In Ready Set in serene Merced Heights, this updated home blends original charm with thoughtful modern touches. The living room features classic moldings, hardwood floors, and a wood-burning fireplace. A skylit kitchen boasts new quartz counters, bold blue cabinetry, stainless appliances, and space for dining. The main level includes three bedroomsone with direct yard accessand a sleek, updated full bath with a skylight. Downstairs offers another additional bedroom room and a second remodeled bath, ideal for guests, there can be family/media room perfect for a home office. Separate access makes it perfect for multi-generational living. The terraced backyard showcases panoramic views, a brick fireplace, and low-maintenance landscaping with mature succulents and planters. Bonus office/storage, formal entry, 1-car garage with laundry, and ample street parking complete the home. Just minutes from SFSU, Whole Foods, MUNI/BART, West Portal, Ocean Ave shops, and city parks. A turnkey gem with space to grow!
Last Agent to Sell the Property
Ann Dykstra
Redfin License #01015279 Listed on: 07/17/2025
Home Details
Home Type
- Single Family
Est. Annual Taxes
- $17,953
Year Built
- Built in 1947 | Remodeled
Lot Details
- 2,200 Sq Ft Lot
- Gated Home
Parking
- 1 Car Attached Garage
- Enclosed Parking
- Garage Door Opener
- Open Parking
Home Design
- Concrete Foundation
- Composition Roof
- Stucco
Interior Spaces
- 2 Full Bathrooms
- 1,700 Sq Ft Home
- 2-Story Property
- Skylights in Kitchen
- Family Room
- Living Room with Fireplace
- Dining Room
- Bonus Room
Kitchen
- Free-Standing Gas Range
- Range Hood
- Quartz Countertops
- Disposal
Flooring
- Wood
- Tile
Laundry
- Laundry in Garage
- Stacked Washer and Dryer
Home Security
- Carbon Monoxide Detectors
- Fire and Smoke Detector
Utilities
- Central Heating
- Heating System Uses Gas
- Natural Gas Connected
- Gas Water Heater
Listing and Financial Details
- Assessor Parcel Number 7006-046
Ownership History
Purchase Details
Home Financials for this Owner
Home Financials are based on the most recent Mortgage that was taken out on this home.Purchase Details
Home Financials for this Owner
Home Financials are based on the most recent Mortgage that was taken out on this home.Purchase Details
Home Financials for this Owner
Home Financials are based on the most recent Mortgage that was taken out on this home.Purchase Details
Purchase Details
Home Financials for this Owner
Home Financials are based on the most recent Mortgage that was taken out on this home.Purchase Details
Home Financials for this Owner
Home Financials are based on the most recent Mortgage that was taken out on this home.Purchase Details
Home Financials for this Owner
Home Financials are based on the most recent Mortgage that was taken out on this home.Purchase Details
Home Financials for this Owner
Home Financials are based on the most recent Mortgage that was taken out on this home.Purchase Details
Home Financials for this Owner
Home Financials are based on the most recent Mortgage that was taken out on this home.Similar Homes in San Francisco, CA
Home Values in the Area
Average Home Value in this Area
Purchase History
| Date | Type | Sale Price | Title Company |
|---|---|---|---|
| Grant Deed | $1,415,000 | Old Republic Title | |
| Grant Deed | $960,000 | Old Republic Title Company | |
| Interfamily Deed Transfer | -- | Old Republic Title Company | |
| Grant Deed | $610,000 | Old Republic Title Company | |
| Interfamily Deed Transfer | -- | Old Republic Title Company | |
| Trustee Deed | $428,500 | None Available | |
| Grant Deed | $720,000 | Fidelity National Title Co | |
| Interfamily Deed Transfer | -- | Fidelity National Title Co | |
| Grant Deed | $500,000 | Chicago Title Co | |
| Grant Deed | $292,000 | Fidelity National Title Co | |
| Interfamily Deed Transfer | -- | Golden California Title Co | |
| Interfamily Deed Transfer | -- | Fidelity National Title | |
| Individual Deed | -- | Fidelity National Title |
Mortgage History
| Date | Status | Loan Amount | Loan Type |
|---|---|---|---|
| Open | $1,132,000 | New Conventional | |
| Previous Owner | $768,000 | Adjustable Rate Mortgage/ARM | |
| Previous Owner | $96,700 | Credit Line Revolving | |
| Previous Owner | $470,000 | New Conventional | |
| Previous Owner | $144,000 | Credit Line Revolving | |
| Previous Owner | $576,000 | Purchase Money Mortgage | |
| Previous Owner | $394,000 | Unknown | |
| Previous Owner | $49,000 | Unknown | |
| Previous Owner | $398,000 | Unknown | |
| Previous Owner | $400,000 | No Value Available | |
| Previous Owner | $208,000 | Unknown | |
| Previous Owner | $210,000 | No Value Available | |
| Previous Owner | $180,400 | No Value Available | |
| Previous Owner | $180,000 | No Value Available | |
| Closed | $50,000 | No Value Available |
Property History
| Date | Event | Price | Change | Sq Ft Price |
|---|---|---|---|---|
| 08/27/2025 08/27/25 | Sold | $1,400,000 | +40.3% | $824 / Sq Ft |
| 07/30/2025 07/30/25 | Pending | -- | -- | -- |
| 07/17/2025 07/17/25 | For Sale | $998,000 | -29.5% | $587 / Sq Ft |
| 01/25/2022 01/25/22 | Sold | $1,415,000 | +13.3% | $832 / Sq Ft |
| 12/26/2021 12/26/21 | Pending | -- | -- | -- |
| 12/02/2021 12/02/21 | For Sale | $1,249,000 | -- | $735 / Sq Ft |
Tax History Compared to Growth
Tax History
| Year | Tax Paid | Tax Assessment Tax Assessment Total Assessment is a certain percentage of the fair market value that is determined by local assessors to be the total taxable value of land and additions on the property. | Land | Improvement |
|---|---|---|---|---|
| 2025 | $17,953 | $1,501,607 | $1,051,126 | $450,481 |
| 2024 | $17,953 | $1,472,165 | $1,030,516 | $441,649 |
| 2023 | $17,681 | $1,443,300 | $1,010,310 | $432,990 |
| 2022 | $13,366 | $1,070,892 | $749,625 | $321,267 |
| 2021 | $13,129 | $1,049,895 | $734,927 | $314,968 |
| 2020 | $13,244 | $1,039,131 | $727,392 | $311,739 |
| 2019 | $12,743 | $1,018,757 | $713,130 | $305,627 |
| 2018 | $12,314 | $998,783 | $699,148 | $299,635 |
| 2017 | $11,871 | $979,200 | $685,440 | $293,760 |
| 2016 | $7,902 | $647,228 | $388,338 | $258,890 |
| 2015 | $7,802 | $637,508 | $382,506 | $255,002 |
| 2014 | $7,596 | $625,022 | $375,014 | $250,008 |
Agents Affiliated with this Home
-
Ann Dykstra
A
Seller's Agent in 2025
Ann Dykstra
Redfin
-
Chiunghui Chen

Buyer's Agent in 2025
Chiunghui Chen
NHB Real Estate, Inc.
(415) 448-7088
1 in this area
29 Total Sales
-
Joanna Rose

Seller's Agent in 2022
Joanna Rose
Compass
(877) 973-3346
1 in this area
54 Total Sales
-
D
Buyer's Agent in 2022
Daniel Harbuck
Reward Realty
Map
Source: San Francisco Association of REALTORS® MLS
MLS Number: 425044512
APN: 7006-046
- 224 Shields St
- 250 Monticello St
- 230 Ralston St
- 9 Shields St
- 233 Sargent St
- 475 Head St
- 20 Sargent St
- 26 Urbano Dr
- 946 Capitol Ave
- 337 Jules Ave
- 214 Minerva St
- 1920 Ocean Ave Unit 1E
- 275 Miramar Ave
- 2 Westgate Dr
- 271 Granada Ave
- 324 Holloway Ave
- 135 Dorado Terrace Unit 135
- 8200 Oceanview Terrace Unit 412
- 8200 Oceanview Terrace Unit 321
- 234 Sagamore St






