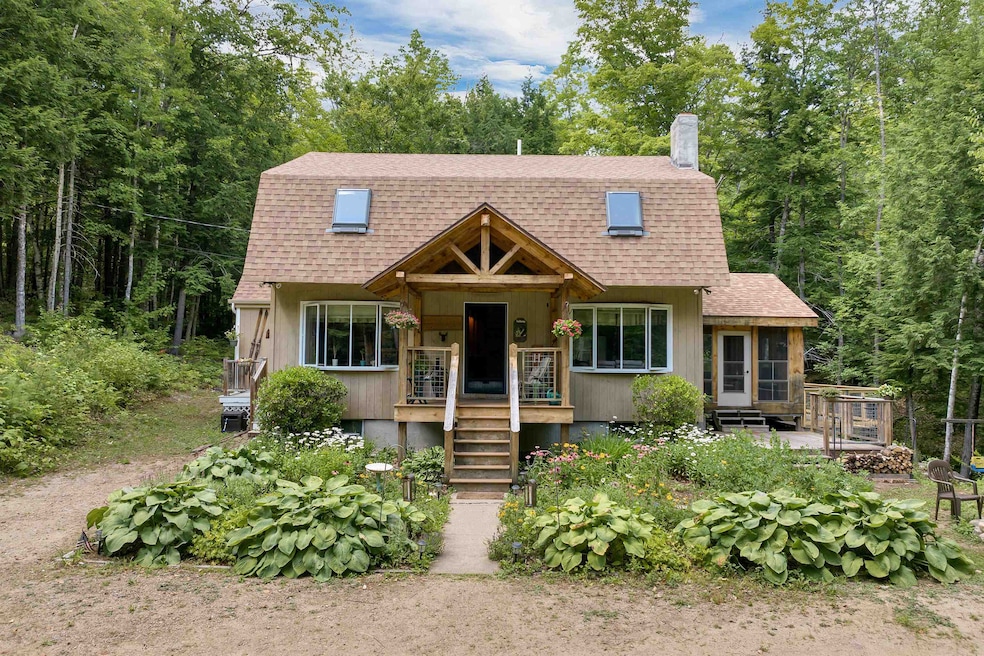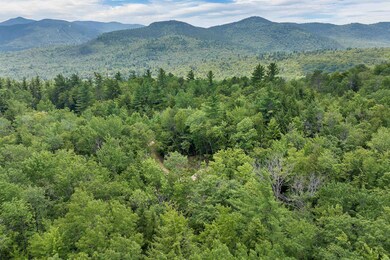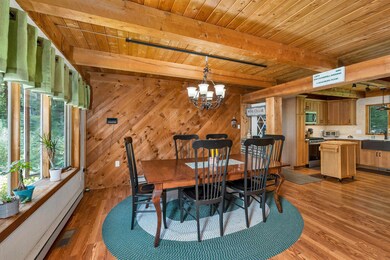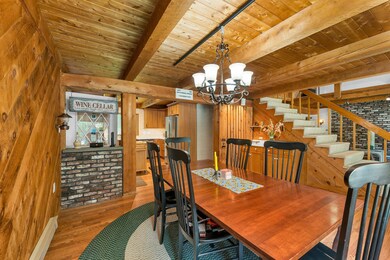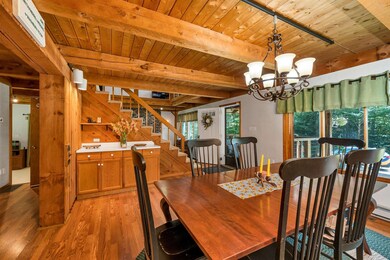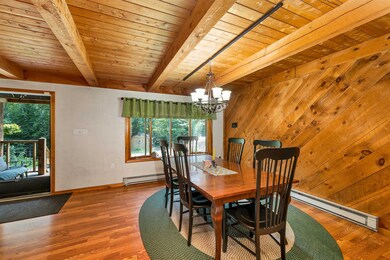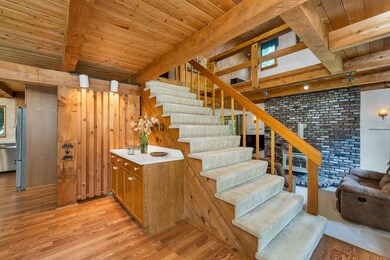419 Glen Ledge Rd Bartlett, NH 03838
Estimated payment $3,153/month
Highlights
- 2.7 Acre Lot
- Wooded Lot
- Den
- Deck
- Loft
- Skylights
About This Home
Sellers Are Moving! Drastically Reduced $40,000! Welcome to 419 Glen Ledge, Perfectly suited for a delightful vacation home! Short Term Rental Potential! This residence offers a cozy and comfortable retreat where you can relax and enjoy the natural surroundings, including the soothing sounds of Mountain Brook. The home features a newly designed kitchen with custom oak cabinets, a farmer's sink, quartz countertops, Whirlpool appliances, and a gas cooking range. The main level boasts a spacious dining and living area with access to a screened porch and decks. Upstairs, you'll find three bedrooms, a full bath, and a large loft area that can be customized to your specific needs. The exterior includes a custom front entrance, additional decks, and a brookside screened porch equipped with Eze Breeze Vinyl Windows and Screens. For cooler evenings, a gas log stove provides ambiance after a day of winter hiking, snowshoeing, downhill, or cross-country skiing. The full basement offers ample storage, an office, laundry room, and a family room complete with a Vermont Castings soapstone woodstove. Additional storage is available in the custom-made Amish shed. Conveniently located just minutes from all valley activities, this home is an excellent choice for an Airbnb. Enjoy proximity to Cranmore, Attitash, Wildcat or Bretton Woods. Whether you're interested in hiking, biking, golfing, kayaking, or simply appreciating nature's beauty, this home provides everything you need.
Listing Agent
KW Coastal and Lakes & Mountains Realty/Wolfeboro Brokerage Phone: 866-525-3946 License #056660 Listed on: 08/06/2025

Home Details
Home Type
- Single Family
Est. Annual Taxes
- $2,918
Year Built
- Built in 1984
Lot Details
- 2.7 Acre Lot
- Sloped Lot
- Wooded Lot
- Garden
- Property is zoned 05 - TOWN RES DIST A
Parking
- Gravel Driveway
Home Design
- Gambrel Roof
- Concrete Foundation
- Wood Frame Construction
- Radon Mitigation System
Interior Spaces
- Property has 2 Levels
- Woodwork
- Ceiling Fan
- Skylights
- Natural Light
- Blinds
- Dining Room
- Open Floorplan
- Den
- Loft
Kitchen
- Gas Range
- Microwave
- ENERGY STAR Qualified Refrigerator
- Dishwasher
- Kitchen Island
Flooring
- Carpet
- Laminate
- Ceramic Tile
- Vinyl
Bedrooms and Bathrooms
- 3 Bedrooms
Laundry
- Laundry Room
- Dryer
Basement
- Basement Fills Entire Space Under The House
- Interior Basement Entry
Outdoor Features
- Deck
- Shed
Schools
- Josiah Bartlett Elementary School
- Josiah Bartlett Middle School
- A. Crosby Kennett Sr. High School
Utilities
- Shared Water Source
- Septic Tank
- Leach Field
Listing and Financial Details
- Tax Lot 078
- Assessor Parcel Number 2GLENL
Map
Home Values in the Area
Average Home Value in this Area
Tax History
| Year | Tax Paid | Tax Assessment Tax Assessment Total Assessment is a certain percentage of the fair market value that is determined by local assessors to be the total taxable value of land and additions on the property. | Land | Improvement |
|---|---|---|---|---|
| 2024 | $2,918 | $523,000 | $146,900 | $376,100 |
| 2023 | $2,699 | $523,000 | $146,900 | $376,100 |
| 2022 | $2,599 | $523,000 | $146,900 | $376,100 |
| 2021 | $2,151 | $225,700 | $75,600 | $150,100 |
| 2020 | $2,180 | $225,700 | $75,600 | $150,100 |
| 2019 | $2,108 | $225,700 | $75,600 | $150,100 |
| 2018 | $2,061 | $225,700 | $75,600 | $150,100 |
| 2016 | $2,436 | $256,400 | $80,600 | $175,800 |
| 2015 | $2,446 | $256,400 | $80,600 | $175,800 |
| 2014 | $2,510 | $256,400 | $80,600 | $175,800 |
| 2010 | $2,149 | $234,900 | $81,300 | $153,600 |
Property History
| Date | Event | Price | List to Sale | Price per Sq Ft | Prior Sale |
|---|---|---|---|---|---|
| 10/19/2025 10/19/25 | Price Changed | $554,900 | -6.7% | $230 / Sq Ft | |
| 09/10/2025 09/10/25 | Price Changed | $595,000 | -4.8% | $247 / Sq Ft | |
| 08/06/2025 08/06/25 | For Sale | $625,000 | +150.1% | $260 / Sq Ft | |
| 08/21/2015 08/21/15 | Sold | $249,900 | 0.0% | $158 / Sq Ft | View Prior Sale |
| 07/17/2015 07/17/15 | Pending | -- | -- | -- | |
| 06/26/2015 06/26/15 | For Sale | $249,900 | -- | $158 / Sq Ft |
Purchase History
| Date | Type | Sale Price | Title Company |
|---|---|---|---|
| Warranty Deed | -- | -- | |
| Warranty Deed | $249,933 | -- |
Mortgage History
| Date | Status | Loan Amount | Loan Type |
|---|---|---|---|
| Previous Owner | $199,920 | New Conventional |
Source: PrimeMLS
MLS Number: 5055143
APN: BART-000002G-L000000E-N000078L
- 201 Glen Ledge Rd
- 38 Iron Ledge Rd
- 24 N Ledge Rd
- 7 Goodrich Falls Rd
- 18 Bunker Ln
- 166 U S 302
- 22 Sandtrap Loop Unit N3
- 25 Linderhof Strauss Rd
- N2 Sandtrap Loop Unit 2
- 17 Pickering Rd
- 3 River Run Dr Unit A
- 7 River and Pines Condo Rd
- 6 River Run Dr Unit Q
- 65 Mittenwald Strasse
- 17 The Meadows Rd
- 30 Christmas Mountain Rd Unit H30
- A4 Christmas Mountain Rd Unit 4
- 23 Christmas Mountain Rd
- Lot 49 Mittenwald Strasse
- 41 Linden Rd
- N2 Sandtrap Loop Unit 2
- 52 Covered Bridge Ln
- 253 Linderhof Strasse St
- 104 Grand Summit Dr Unit 104
- 104 Grand Summit Dr Unit 134/136
- 284 Tin Mine Rd
- 1316 US Route 302
- 23 Northbrook Cir Unit 27D
- 17 Purple Finch Rd
- 64 Wildflower Trail Unit 18
- 2895 White Mountain Hwy Unit 2
- 64 Quarry Ln
- 24 Northport Terrace Unit 1
- 19 Saco St Unit 71
- 59 Haynesville Ave Unit 11
- 30 Middle Shore Dr
- 5 Oak Ridge Rd
- 28 Grachen Dr
- 415 Modock Hill Rd
- 203 Brownfield Rd
