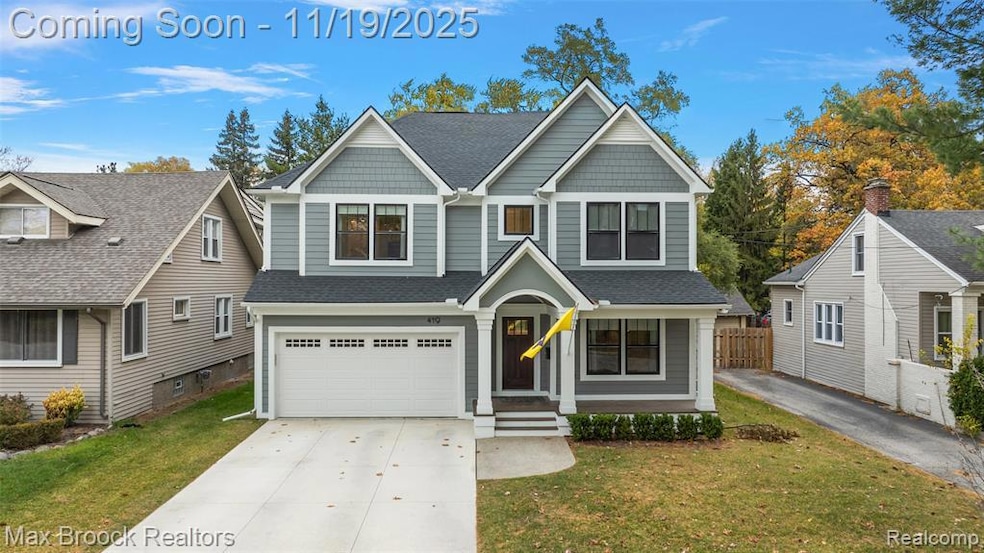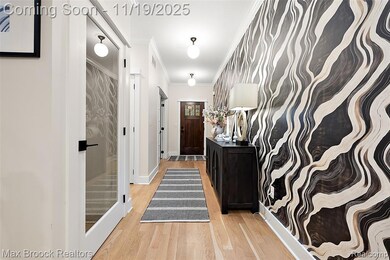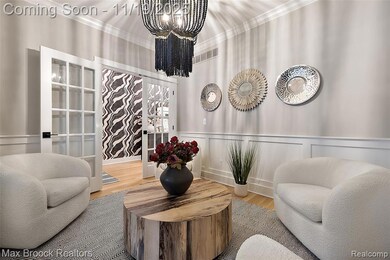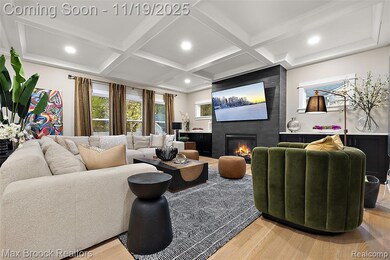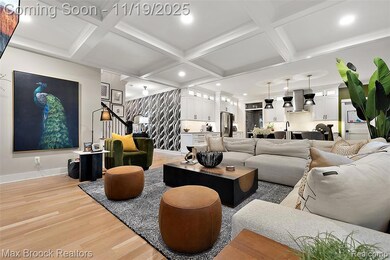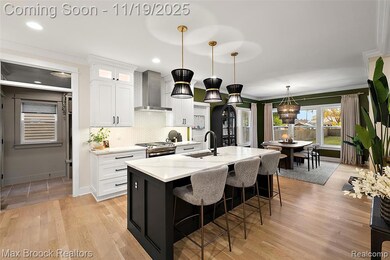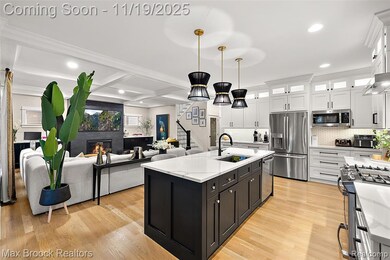419 Parkdale Ave Royal Oak, MI 48073
Estimated payment $8,352/month
Highlights
- Colonial Architecture
- Wine Refrigerator
- Breakfast Area or Nook
- Royal Oak High School Rated 9+
- No HOA
- Stainless Steel Appliances
About This Home
Offering remarkable curb appeal, this newer custom-built residence welcomes you with a charming covered front porch and an artfully designed interior that exudes sophistication. Step inside to discover elegant details throughout, including a private den with French doors and classic wainscoting. The stunning chef’s kitchen boasts premium finishes, an oversized island, and a lovely breakfast area offering beautiful backyard views and access to the exposed aggregate patio. The adjoining family room is sure to be the perfect spot to unwind, complete with a gas fireplace, built-in cabinetry, and a coffered ceiling. Upstairs, the impressive primary suite features a luxurious ensuite bath with a soaking tub, large shower, dual sinks, and a private water closet. A second bedroom includes its own ensuite bath, while two additional bedrooms share a spacious full bath. The convenience of a second-floor laundry room enhances the home’s smart and functional design. The lower level is an entertainer’s dream, showcasing a striking bar area with a large island, generous seating, and a wide-open recreation and family room space. A fifth bedroom and full bath on this level provide wonderful flexibility for guests or extended family. Set on an extra-deep lot, this exceptional property combines elegance, craftsmanship, and contemporary living. Schedule your private showing today!
Listing Agent
Max Broock, REALTORS®-Birmingham License #6501240456 Listed on: 11/14/2025

Home Details
Home Type
- Single Family
Est. Annual Taxes
Year Built
- Built in 2022
Lot Details
- 0.29 Acre Lot
- Lot Dimensions are 54.45x230.84
Home Design
- Colonial Architecture
- Poured Concrete
Interior Spaces
- 3,102 Sq Ft Home
- 2-Story Property
- Bar Fridge
- Fireplace
- Laundry Room
- Finished Basement
Kitchen
- Breakfast Area or Nook
- Free-Standing Gas Range
- Microwave
- Ice Maker
- Dishwasher
- Wine Refrigerator
- Stainless Steel Appliances
- Disposal
Bedrooms and Bathrooms
- 5 Bedrooms
- Soaking Tub
Parking
- 2 Car Attached Garage
- Front Facing Garage
- Garage Door Opener
Location
- Ground Level
Utilities
- Forced Air Heating and Cooling System
- Heating System Uses Natural Gas
Community Details
- No Home Owners Association
- Assrs 39 Royal Oak Subdivision
Listing and Financial Details
- Assessor Parcel Number 2510327041
Map
Home Values in the Area
Average Home Value in this Area
Tax History
| Year | Tax Paid | Tax Assessment Tax Assessment Total Assessment is a certain percentage of the fair market value that is determined by local assessors to be the total taxable value of land and additions on the property. | Land | Improvement |
|---|---|---|---|---|
| 2024 | $13,859 | $455,910 | $0 | $0 |
| 2022 | $8,104 | $145,120 | $0 | $0 |
| 2020 | $7,664 | $117,070 | $0 | $0 |
| 2018 | $8,104 | $99,020 | $0 | $0 |
| 2017 | $2,618 | $99,020 | $0 | $0 |
| 2015 | -- | $87,360 | $0 | $0 |
| 2014 | -- | $81,140 | $0 | $0 |
| 2011 | -- | $74,770 | $0 | $0 |
Property History
| Date | Event | Price | List to Sale | Price per Sq Ft | Prior Sale |
|---|---|---|---|---|---|
| 01/10/2024 01/10/24 | Sold | $999,000 | -4.9% | $330 / Sq Ft | View Prior Sale |
| 01/02/2024 01/02/24 | Pending | -- | -- | -- | |
| 10/09/2023 10/09/23 | Price Changed | $1,050,000 | -0.9% | $347 / Sq Ft | |
| 09/06/2023 09/06/23 | Price Changed | $1,060,000 | -1.4% | $351 / Sq Ft | |
| 07/24/2023 07/24/23 | For Sale | $1,075,000 | +278.5% | $356 / Sq Ft | |
| 06/08/2022 06/08/22 | Sold | $284,000 | -5.0% | $329 / Sq Ft | View Prior Sale |
| 05/23/2022 05/23/22 | Pending | -- | -- | -- | |
| 03/17/2022 03/17/22 | For Sale | $299,000 | +32.9% | $346 / Sq Ft | |
| 09/24/2021 09/24/21 | Sold | $225,000 | -2.1% | $225 / Sq Ft | View Prior Sale |
| 09/13/2021 09/13/21 | Pending | -- | -- | -- | |
| 08/28/2021 08/28/21 | Price Changed | $229,900 | -4.2% | $230 / Sq Ft | |
| 08/14/2021 08/14/21 | For Sale | $240,000 | -- | $240 / Sq Ft |
Purchase History
| Date | Type | Sale Price | Title Company |
|---|---|---|---|
| Warranty Deed | $999,000 | Alliance Title | |
| Warranty Deed | $999,000 | Alliance Title | |
| Warranty Deed | $284,000 | First American Title | |
| Quit Claim Deed | -- | None Listed On Document | |
| Warranty Deed | $225,000 | None Available | |
| Interfamily Deed Transfer | -- | None Available |
Mortgage History
| Date | Status | Loan Amount | Loan Type |
|---|---|---|---|
| Open | $1,031,967 | VA | |
| Previous Owner | $255,600 | Balloon |
Source: Realcomp
MLS Number: 20251051429
APN: 25-10-327-041
- 606 Golf Ave
- 436 Girard Ave
- 419 Linden Ave
- 1944 Brookwood Ave
- 1935 Brookwood Ave
- 1929 Brookwood Ave
- 3316 Vinsetta Blvd
- 127 La Plaza Ct
- 412 Oak Run Ct Unit 6
- 333 E La Salle Ave
- 227 W Houstonia Ave
- 2907 N Altadena Ave
- 714 E 12 Mile Rd
- 307 Marlin Ave
- 512 Marlin Ave
- 334 Marlin Ave
- 528 Marlin Ave
- 423 Dewey St
- 2521 N Vermont Ave
- 2533 N Vermont Ave
- 2310-2330 Rochester Rd
- 2530 Rochester Rd
- 245 Girard Ave
- 113 E Webster Rd
- 2620 N Main St
- 1880 Rochester Rd
- 122 W Houstonia Ave
- 122 W Houstonia Ave Unit B
- 122 W Houstonia Ave Unit A
- 212 Devillen Ave
- 233 de Villen Ave
- 1903 N Main St
- 141 Devillen Ave
- 258 E 12 Mile Rd
- 429 E La Salle Ave
- 1915 N Washington Ave
- 314 Mary Ave
- 1600 N Altadena Ave
- 614 E 13 Mile Rd
- 2919 N Connecticut Ave
