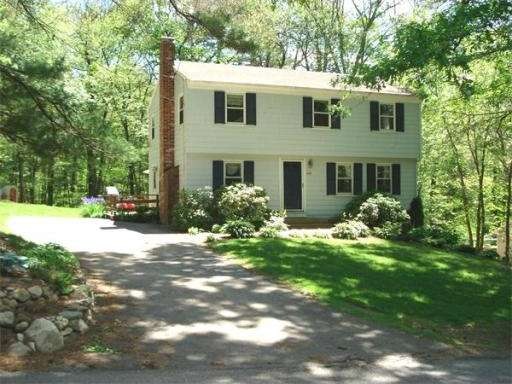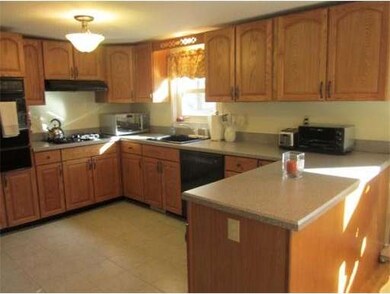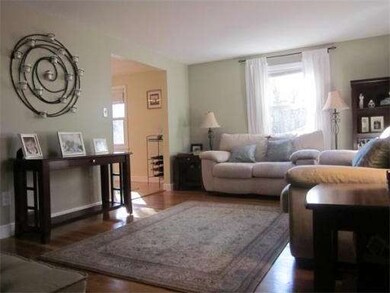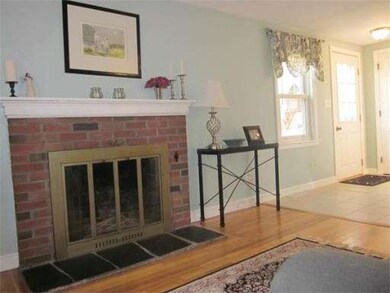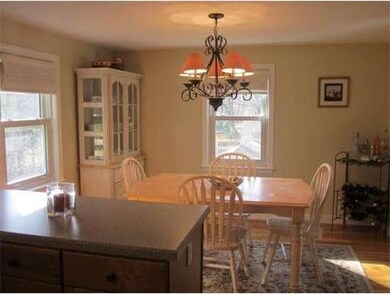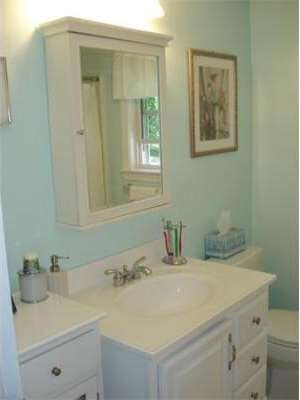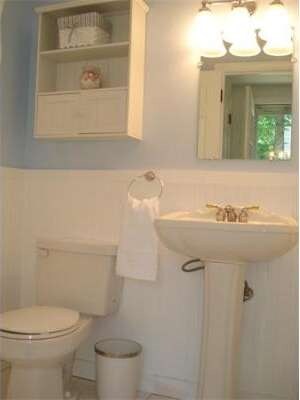
419 Partridge St Franklin, MA 02038
About This Home
As of April 2024Location! Location! You will fall in love with this updated 4 bedroom Garrison Colonial in immaculate, move-in condition. This home has hardwood & tile thru out, fireplaced family room, gas heat and cooking, spacious updated kitchen, finished playroom in walk-out basement, newer windows, large wooded backyard, deck for those summer cook outs, and much, much more. Close to commuter rail to Boston, shopping (Wrentham Outlets), 495, 95, MA Pike and is located in the Kennedy School District.
Last Agent to Sell the Property
Coldwell Banker Realty - Franklin Listed on: 06/03/2011

Home Details
Home Type
Single Family
Est. Annual Taxes
$6,338
Year Built
1962
Lot Details
0
Listing Details
- Lot Description: Wooded, Paved Drive
- Special Features: None
- Property Sub Type: Detached
- Year Built: 1962
Interior Features
- Has Basement: Yes
- Fireplaces: 1
- Primary Bathroom: No
- Number of Rooms: 8
- Amenities: Public Transportation, Shopping, Tennis Court, Park, Golf Course, Medical Facility, Laundromat, Highway Access
- Energy: Insulated Windows
- Flooring: Wood, Tile
- Insulation: Full
- Interior Amenities: Cable Available
- Basement: Full, Partially Finished, Walk Out
- Bedroom 2: Second Floor
- Bedroom 3: Second Floor
- Bedroom 4: Second Floor
- Bathroom #1: Second Floor
- Bathroom #2: First Floor
- Kitchen: First Floor
- Living Room: First Floor
- Master Bedroom: Second Floor
- Master Bedroom Description: Hard Wood Floor
- Family Room: First Floor
Exterior Features
- Construction: Frame
- Exterior: Wood
- Exterior Features: Deck, Gutters, Storage Shed, Prof. Landscape, Screens
- Foundation: Poured Concrete
Garage/Parking
- Parking: Off-Street
- Parking Spaces: 4
Utilities
- Heat Zones: 1
- Hot Water: Natural Gas, Tank
- Water/Sewer: City/Town Water, City/Town Sewer
- Utility Connections: for Gas Range, for Gas Oven, for Gas Dryer
Condo/Co-op/Association
- HOA: No
Ownership History
Purchase Details
Purchase Details
Home Financials for this Owner
Home Financials are based on the most recent Mortgage that was taken out on this home.Similar Home in the area
Home Values in the Area
Average Home Value in this Area
Purchase History
| Date | Type | Sale Price | Title Company |
|---|---|---|---|
| Deed | -- | -- | |
| Deed | $320,000 | -- |
Mortgage History
| Date | Status | Loan Amount | Loan Type |
|---|---|---|---|
| Open | $558,000 | Purchase Money Mortgage | |
| Closed | $329,000 | Stand Alone Refi Refinance Of Original Loan | |
| Closed | $305,000 | Stand Alone Refi Refinance Of Original Loan | |
| Closed | $294,400 | New Conventional | |
| Closed | $241,875 | FHA | |
| Previous Owner | $238,000 | New Conventional | |
| Previous Owner | $256,000 | Purchase Money Mortgage | |
| Previous Owner | $48,000 | No Value Available | |
| Previous Owner | $122,000 | No Value Available | |
| Previous Owner | $75,000 | No Value Available |
Property History
| Date | Event | Price | Change | Sq Ft Price |
|---|---|---|---|---|
| 04/02/2024 04/02/24 | Sold | $620,000 | +3.4% | $395 / Sq Ft |
| 02/26/2024 02/26/24 | Pending | -- | -- | -- |
| 02/21/2024 02/21/24 | For Sale | $599,900 | +63.0% | $383 / Sq Ft |
| 01/26/2017 01/26/17 | Sold | $368,000 | -3.1% | $208 / Sq Ft |
| 12/09/2016 12/09/16 | Pending | -- | -- | -- |
| 12/01/2016 12/01/16 | For Sale | $379,900 | +24.6% | $215 / Sq Ft |
| 03/01/2012 03/01/12 | Sold | $305,000 | -4.7% | $173 / Sq Ft |
| 11/04/2011 11/04/11 | Price Changed | $319,900 | -3.0% | $181 / Sq Ft |
| 09/06/2011 09/06/11 | Price Changed | $329,900 | -2.7% | $187 / Sq Ft |
| 06/03/2011 06/03/11 | For Sale | $339,000 | -- | $192 / Sq Ft |
Tax History Compared to Growth
Tax History
| Year | Tax Paid | Tax Assessment Tax Assessment Total Assessment is a certain percentage of the fair market value that is determined by local assessors to be the total taxable value of land and additions on the property. | Land | Improvement |
|---|---|---|---|---|
| 2025 | $6,338 | $545,400 | $242,500 | $302,900 |
| 2024 | $6,040 | $512,300 | $242,500 | $269,800 |
| 2023 | $5,899 | $468,900 | $253,000 | $215,900 |
| 2022 | $5,610 | $399,300 | $209,100 | $190,200 |
| 2021 | $5,232 | $357,100 | $205,000 | $152,100 |
| 2020 | $5,295 | $364,900 | $220,300 | $144,600 |
| 2019 | $5,042 | $343,900 | $199,300 | $144,600 |
| 2018 | $4,958 | $338,400 | $208,800 | $129,600 |
| 2017 | $4,654 | $319,200 | $191,600 | $127,600 |
| 2016 | $4,576 | $315,600 | $204,500 | $111,100 |
| 2015 | $4,329 | $291,700 | $180,600 | $111,100 |
| 2014 | $4,068 | $281,500 | $170,400 | $111,100 |
Agents Affiliated with this Home
-
Angela Green

Seller's Agent in 2024
Angela Green
RE/MAX
(508) 277-1873
69 Total Sales
-
Heather Furfari

Buyer's Agent in 2024
Heather Furfari
RE/MAX
(508) 208-9203
41 Total Sales
-
Myriam Siraco

Seller's Agent in 2017
Myriam Siraco
Suburban Lifestyle Real Estate
(508) 641-0956
49 Total Sales
-
Howard Lee
H
Buyer's Agent in 2017
Howard Lee
Berkshire Hathaway HomeServices Commonwealth Real Estate
(508) 654-6322
18 Total Sales
-
Debra Cucinotta

Seller's Agent in 2012
Debra Cucinotta
Coldwell Banker Realty - Franklin
(508) 328-4874
31 Total Sales
Map
Source: MLS Property Information Network (MLS PIN)
MLS Number: 71243429
APN: FRAN-000225-000000-000080
- 799 Pond St
- 53 Southgate Rd
- 124 Mastro Dr
- 85 Pine St
- 20 Hawthorne Village Unit C
- 0 Elm St
- 17 Pine St
- 56 Puddingstone Ln
- 27 Willow Pond Cir Unit 27
- 29 Willow Pond Cir Unit 29
- 85 Maple St
- 19 Willow Pond Cir Unit 19
- 3 Wamesit St
- 462 Hartford Ave
- 1 Lily Way
- 236 Pond St
- 4 Charles River Rd
- 359 Hartford Ave
- 1 Clearview Dr
- 194 Crossfield Rd
