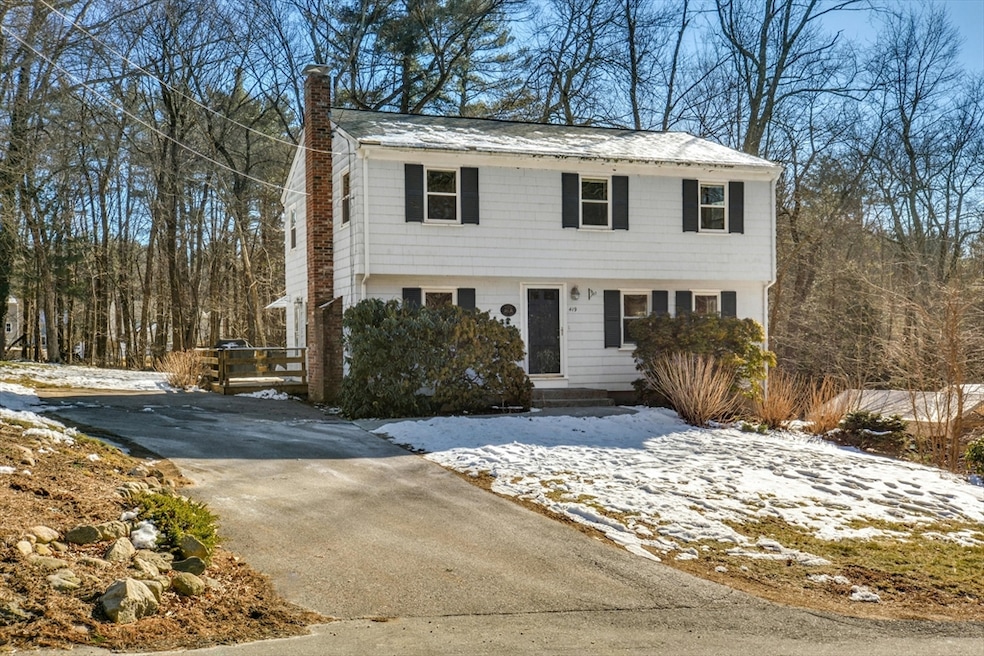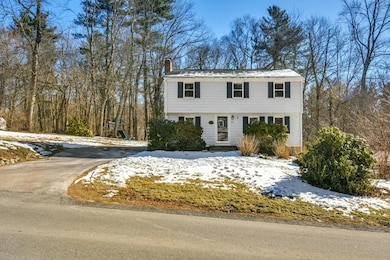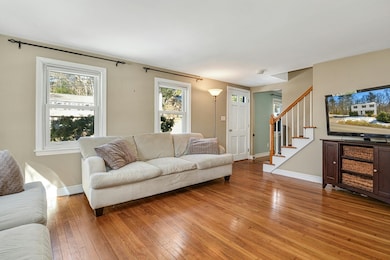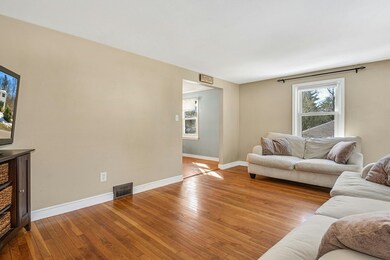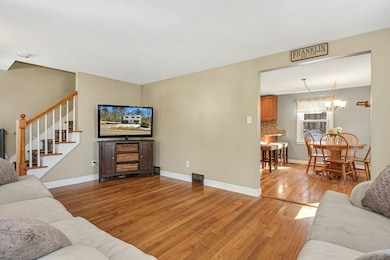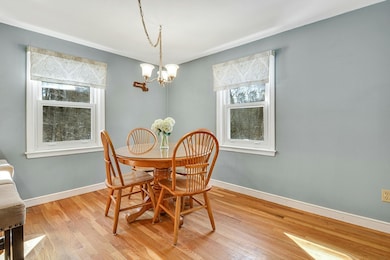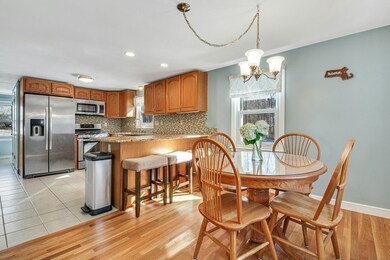
419 Partridge St Franklin, MA 02038
Highlights
- Colonial Architecture
- Deck
- Wood Flooring
- John F. Kennedy Memorial School Rated A
- Property is near public transit
- No HOA
About This Home
As of April 2024This is the one you've been searching for- a beautiful 4 bed, 1.5 bath colonial located in the highly desirable Kennedy school district! Enter through the front door to a light and airy living room complete with hardwood floors. This space flows nicely into the updated kitchen with granite countertops, breakfast bar, stainless appliances and tile flooring. From there head to the cozy living room with wood burning fireplace and hardwood floors. First floor also has an updated half bath tucked away for privacy. Head upstairs to 4 well appointed bedrooms with hardwood floors. Plus an updated full bath with a beautiful double vanity with granite countertop. The walk-out basement holds lots of potential. Spacious deck is ready for summer entertaining along with the beautiful backyard which backs up to untouched woods great for exploring. Conveniently located close to shopping, town common, restaurants. Easy access to major commuter routes including the MBTA. Come inside and fall in love!
Home Details
Home Type
- Single Family
Est. Annual Taxes
- $5,899
Year Built
- Built in 1962
Lot Details
- 0.34 Acre Lot
- Property fronts an easement
- Near Conservation Area
Home Design
- Colonial Architecture
- Frame Construction
- Shingle Roof
- Concrete Perimeter Foundation
Interior Spaces
- 1,568 Sq Ft Home
- Wainscoting
- Recessed Lighting
- Living Room with Fireplace
Kitchen
- Breakfast Bar
- Range<<rangeHoodToken>>
- <<microwave>>
- Dishwasher
- Stainless Steel Appliances
- Kitchen Island
Flooring
- Wood
- Ceramic Tile
Bedrooms and Bathrooms
- 4 Bedrooms
- Primary bedroom located on second floor
- Dual Closets
- Double Vanity
- Pedestal Sink
Laundry
- Dryer
- Washer
Unfinished Basement
- Walk-Out Basement
- Basement Fills Entire Space Under The House
- Laundry in Basement
Parking
- 3 Car Parking Spaces
- Driveway
- Paved Parking
- Open Parking
- Off-Street Parking
Outdoor Features
- Deck
- Outdoor Storage
- Rain Gutters
Location
- Property is near public transit
- Property is near schools
Schools
- Kennedy Elementary School
- Horace Mann Middle School
- Franklin High School
Utilities
- No Cooling
- Forced Air Heating System
- Heating System Uses Natural Gas
- 100 Amp Service
Listing and Financial Details
- Assessor Parcel Number M:225 L:080,96023
Community Details
Recreation
- Park
- Jogging Path
Additional Features
- No Home Owners Association
- Shops
Ownership History
Purchase Details
Purchase Details
Home Financials for this Owner
Home Financials are based on the most recent Mortgage that was taken out on this home.Similar Homes in the area
Home Values in the Area
Average Home Value in this Area
Purchase History
| Date | Type | Sale Price | Title Company |
|---|---|---|---|
| Deed | -- | -- | |
| Deed | $320,000 | -- |
Mortgage History
| Date | Status | Loan Amount | Loan Type |
|---|---|---|---|
| Open | $558,000 | Purchase Money Mortgage | |
| Closed | $329,000 | Stand Alone Refi Refinance Of Original Loan | |
| Closed | $305,000 | Stand Alone Refi Refinance Of Original Loan | |
| Closed | $294,400 | New Conventional | |
| Closed | $241,875 | FHA | |
| Previous Owner | $238,000 | New Conventional | |
| Previous Owner | $256,000 | Purchase Money Mortgage | |
| Previous Owner | $48,000 | No Value Available | |
| Previous Owner | $122,000 | No Value Available | |
| Previous Owner | $75,000 | No Value Available |
Property History
| Date | Event | Price | Change | Sq Ft Price |
|---|---|---|---|---|
| 04/02/2024 04/02/24 | Sold | $620,000 | +3.4% | $395 / Sq Ft |
| 02/26/2024 02/26/24 | Pending | -- | -- | -- |
| 02/21/2024 02/21/24 | For Sale | $599,900 | +63.0% | $383 / Sq Ft |
| 01/26/2017 01/26/17 | Sold | $368,000 | -3.1% | $208 / Sq Ft |
| 12/09/2016 12/09/16 | Pending | -- | -- | -- |
| 12/01/2016 12/01/16 | For Sale | $379,900 | +24.6% | $215 / Sq Ft |
| 03/01/2012 03/01/12 | Sold | $305,000 | -4.7% | $173 / Sq Ft |
| 11/04/2011 11/04/11 | Price Changed | $319,900 | -3.0% | $181 / Sq Ft |
| 09/06/2011 09/06/11 | Price Changed | $329,900 | -2.7% | $187 / Sq Ft |
| 06/03/2011 06/03/11 | For Sale | $339,000 | -- | $192 / Sq Ft |
Tax History Compared to Growth
Tax History
| Year | Tax Paid | Tax Assessment Tax Assessment Total Assessment is a certain percentage of the fair market value that is determined by local assessors to be the total taxable value of land and additions on the property. | Land | Improvement |
|---|---|---|---|---|
| 2025 | $6,338 | $545,400 | $242,500 | $302,900 |
| 2024 | $6,040 | $512,300 | $242,500 | $269,800 |
| 2023 | $5,899 | $468,900 | $253,000 | $215,900 |
| 2022 | $5,610 | $399,300 | $209,100 | $190,200 |
| 2021 | $5,232 | $357,100 | $205,000 | $152,100 |
| 2020 | $5,295 | $364,900 | $220,300 | $144,600 |
| 2019 | $5,042 | $343,900 | $199,300 | $144,600 |
| 2018 | $4,958 | $338,400 | $208,800 | $129,600 |
| 2017 | $4,654 | $319,200 | $191,600 | $127,600 |
| 2016 | $4,576 | $315,600 | $204,500 | $111,100 |
| 2015 | $4,329 | $291,700 | $180,600 | $111,100 |
| 2014 | $4,068 | $281,500 | $170,400 | $111,100 |
Agents Affiliated with this Home
-
Angela Green

Seller's Agent in 2024
Angela Green
RE/MAX
(508) 277-1873
69 Total Sales
-
Heather Furfari

Buyer's Agent in 2024
Heather Furfari
RE/MAX
(508) 208-9203
41 Total Sales
-
Myriam Siraco

Seller's Agent in 2017
Myriam Siraco
Suburban Lifestyle Real Estate
(508) 641-0956
49 Total Sales
-
Howard Lee
H
Buyer's Agent in 2017
Howard Lee
Berkshire Hathaway HomeServices Commonwealth Real Estate
(508) 654-6322
18 Total Sales
-
Debra Cucinotta

Seller's Agent in 2012
Debra Cucinotta
Coldwell Banker Realty - Franklin
(508) 328-4874
31 Total Sales
Map
Source: MLS Property Information Network (MLS PIN)
MLS Number: 73204408
APN: FRAN-000225-000000-000080
- 799 Pond St
- 53 Southgate Rd
- 124 Mastro Dr
- 85 Pine St
- 20 Hawthorne Village Unit C
- 0 Elm St
- 17 Pine St
- 56 Puddingstone Ln
- 27 Willow Pond Cir Unit 27
- 29 Willow Pond Cir Unit 29
- 85 Maple St
- 19 Willow Pond Cir Unit 19
- 3 Wamesit St
- 462 Hartford Ave
- 1 Lily Way
- 236 Pond St
- 4 Charles River Rd
- 359 Hartford Ave
- 1 Clearview Dr
- 194 Crossfield Rd
