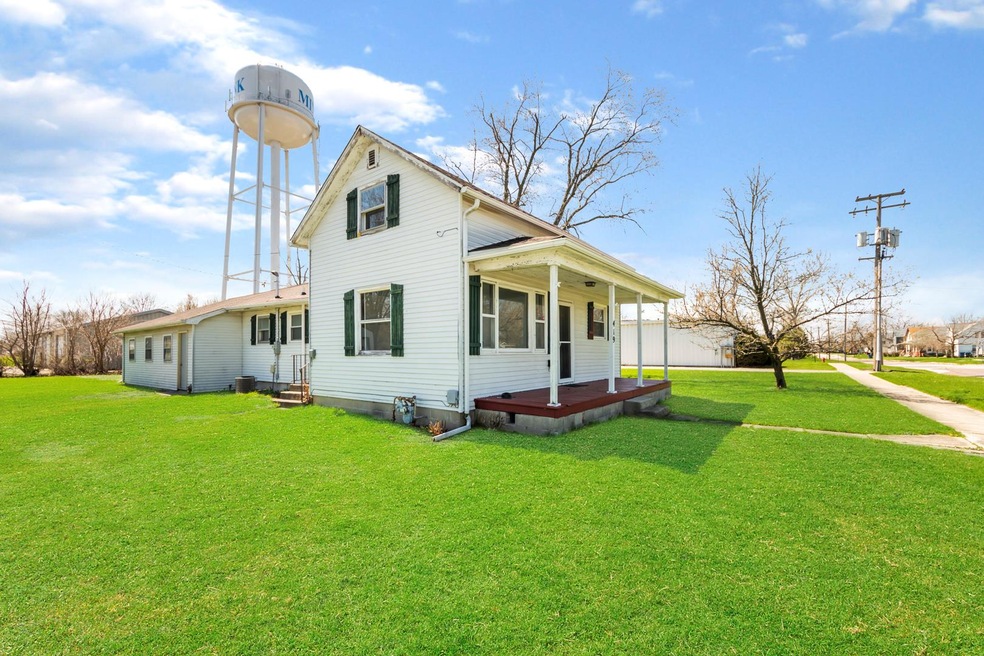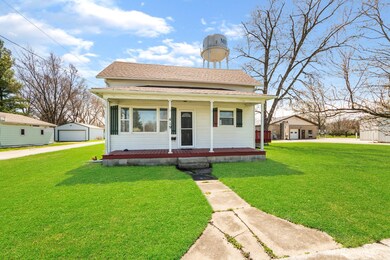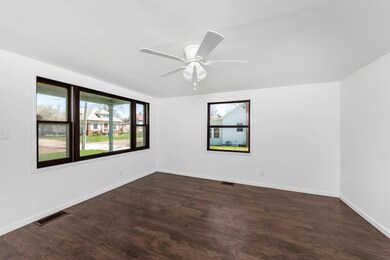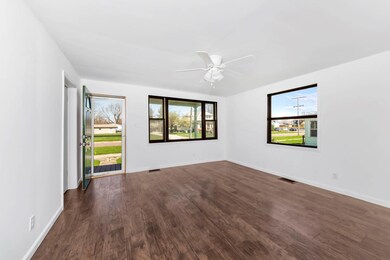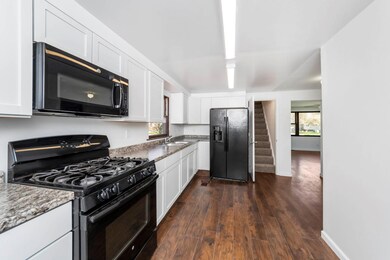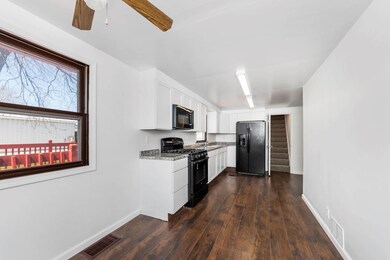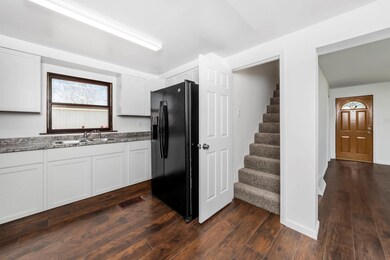
419 W 5th St Minonk, IL 61760
Highlights
- Traditional Architecture
- Living Room
- Central Air
- 4 Car Attached Garage
About This Home
As of March 2023JUST MOVE IN to this UPDATED three bedroom two bathroom home! There are two bedrooms and one full bathroom on the main level and one large bedroom and a new full bathroom (8' x 13') on the 2nd level. This home has been extensively remodeled over the past year with updates to include: all new flooring on both levels, wiring and plumbing updates and a completely new kitchen and bathroom. There is a one room basement that houses the natural gas forced air furnace and the home is improved by central air conditioning. The recent exterior improvement includes a new roof over the two story portion (the one story roof is approximately 8 years). CHECK OUT the attached garage! The attached garage (30' x 30') gives you plenty of space for vehicles and a workshop and is a very appealing feature of this house. The home is situated on a center lot in Minonk. The location is very good, just across the street from Minonk West Side City Park and one block from Fieldcrest Grade School. All of the work has been done here, Check It Out
Last Agent to Sell the Property
Meyer-Jochums Agency License #471005506 Listed on: 04/25/2022
Home Details
Home Type
- Single Family
Est. Annual Taxes
- $2,095
Year Built
- Built in 1920 | Remodeled in 2021
Lot Details
- Lot Dimensions are 80 x 100
Parking
- 4 Car Attached Garage
- Parking Space is Owned
Home Design
- Traditional Architecture
- Vinyl Siding
Interior Spaces
- 1,186 Sq Ft Home
- 1.5-Story Property
- Living Room
- Unfinished Basement
- Partial Basement
Bedrooms and Bathrooms
- 3 Bedrooms
- 3 Potential Bedrooms
- 2 Full Bathrooms
Schools
- Fieldcrest Elementary School
- Fieldcrest Jr High Middle School
- Fieldcrest High School
Utilities
- Central Air
- Heating System Uses Natural Gas
Ownership History
Purchase Details
Home Financials for this Owner
Home Financials are based on the most recent Mortgage that was taken out on this home.Purchase Details
Home Financials for this Owner
Home Financials are based on the most recent Mortgage that was taken out on this home.Purchase Details
Home Financials for this Owner
Home Financials are based on the most recent Mortgage that was taken out on this home.Similar Homes in Minonk, IL
Home Values in the Area
Average Home Value in this Area
Purchase History
| Date | Type | Sale Price | Title Company |
|---|---|---|---|
| Warranty Deed | $116,000 | -- | |
| Warranty Deed | $105,000 | Janssen Thomas L | |
| Warranty Deed | -- | Janssen Thomas L |
Mortgage History
| Date | Status | Loan Amount | Loan Type |
|---|---|---|---|
| Open | $112,520 | New Conventional | |
| Previous Owner | $106,060 | New Conventional | |
| Previous Owner | $36,000 | New Conventional | |
| Closed | $6,000 | No Value Available |
Property History
| Date | Event | Price | Change | Sq Ft Price |
|---|---|---|---|---|
| 03/03/2023 03/03/23 | Sold | $116,000 | +0.9% | $99 / Sq Ft |
| 02/10/2023 02/10/23 | Pending | -- | -- | -- |
| 02/07/2023 02/07/23 | For Sale | $115,000 | +9.5% | $98 / Sq Ft |
| 06/17/2022 06/17/22 | Sold | $105,000 | +5.5% | $89 / Sq Ft |
| 05/04/2022 05/04/22 | Pending | -- | -- | -- |
| 04/25/2022 04/25/22 | For Sale | $99,500 | +121.1% | $84 / Sq Ft |
| 11/05/2021 11/05/21 | Sold | $45,000 | -7.2% | $37 / Sq Ft |
| 09/23/2021 09/23/21 | Pending | -- | -- | -- |
| 09/20/2021 09/20/21 | For Sale | $48,500 | -- | $40 / Sq Ft |
Tax History Compared to Growth
Tax History
| Year | Tax Paid | Tax Assessment Tax Assessment Total Assessment is a certain percentage of the fair market value that is determined by local assessors to be the total taxable value of land and additions on the property. | Land | Improvement |
|---|---|---|---|---|
| 2024 | $2,108 | $30,209 | $4,588 | $25,621 |
| 2023 | $1,891 | $27,472 | $4,172 | $23,300 |
| 2022 | $2,363 | $26,194 | $3,978 | $22,216 |
| 2021 | $2,195 | $24,734 | $3,756 | $20,978 |
| 2020 | $2,095 | $24,119 | $3,663 | $20,456 |
| 2019 | $1,640 | $25,399 | $3,857 | $21,542 |
| 2018 | $1,621 | $24,424 | $3,709 | $20,715 |
| 2017 | $1,601 | $23,945 | $3,636 | $20,309 |
| 2016 | $1,573 | $23,120 | $3,511 | $19,609 |
| 2015 | $1,542 | $22,970 | $3,488 | $19,482 |
| 2014 | $1,542 | $23,202 | $3,523 | $19,679 |
| 2013 | $1,542 | $23,020 | $3,495 | $19,525 |
Agents Affiliated with this Home
-
Nelly Santos-Thomas

Seller's Agent in 2023
Nelly Santos-Thomas
RE/MAX
(217) 621-2408
60 Total Sales
-
N
Buyer's Agent in 2023
Non Member
NON MEMBER
-
Craig Meyer

Seller's Agent in 2022
Craig Meyer
Meyer-Jochums Agency
(815) 853-4145
199 Total Sales
-
Russ Taylor

Buyer's Agent in 2022
Russ Taylor
Taylor Realty Associates
(217) 898-7226
575 Total Sales
Map
Source: Midwest Real Estate Data (MRED)
MLS Number: 11384931
APN: 06-07-309-002
- 829 Lincoln St
- 131 N Walnut St
- 716 Locust St
- 734 Locust St
- 715 Locust St
- 524 E 6th St
- 000 County Road 2700 E
- 206 Clayton Unit 263
- 207 State St
- 107 N Front St
- 203 E Chestnut St
- 319 S Main St
- 305 S Main St
- 845 E 2300 Rd N
- 568 E 1500 Rd N
- 0 S Maple St
- 2857 County Road 600 N
- 0 S Oak St
- 309 N Oak St
- 316 W Santa fe Ave
