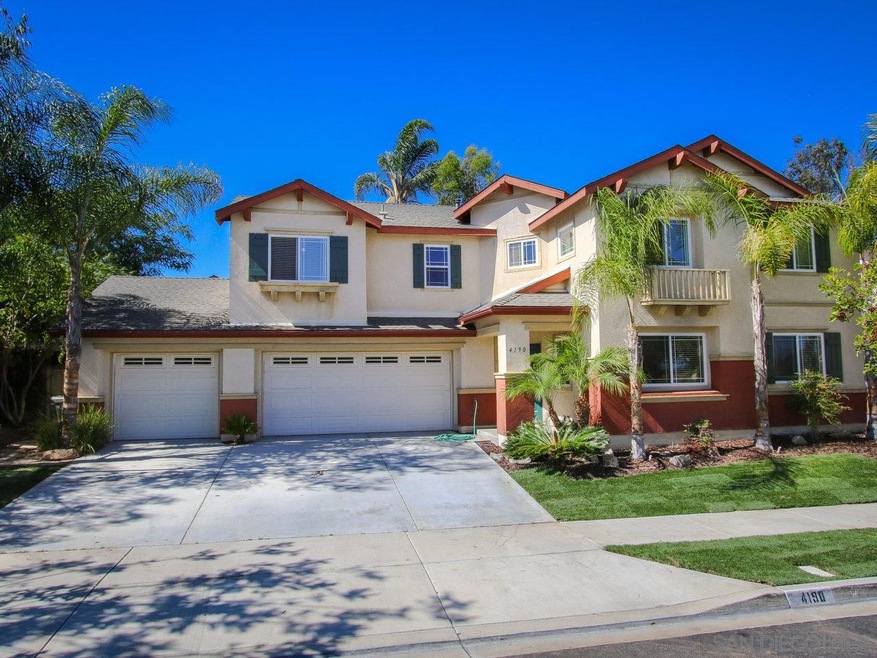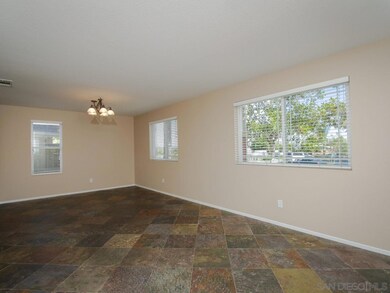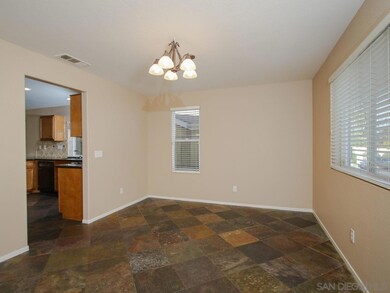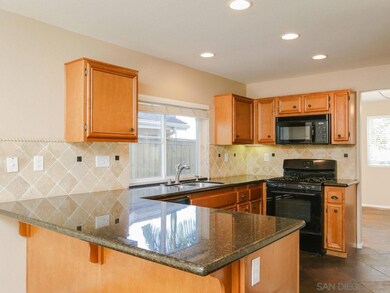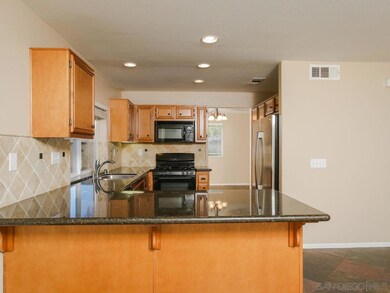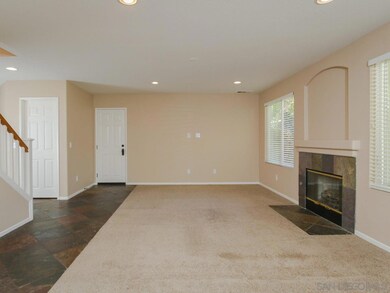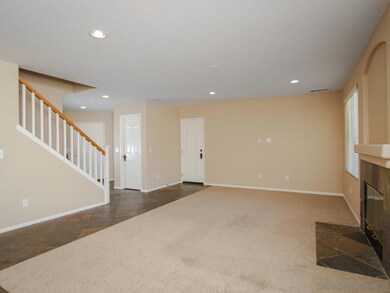
4190 Summerview Way Oceanside, CA 92056
Tri-City NeighborhoodHighlights
- City Lights View
- Retreat
- Private Yard
- Rancho Buena Vista High School Rated A-
- Bonus Room
- Home Office
About This Home
As of December 2020FHA & VA Welcome!!! Move in Ready!! Stunning 2 story home in the Summerview neighborhood. Home is located in cul-de-sac. Fully equipped home and a true turn key house. Equipped w/ dishwasher, range/oven, microwave, refrigerator, & washer/dryer. Master bedroom has its own master retreat. Has its own laundry room. Has an A/C unit. 4 Bedrooms, 2.5 bathrooms, 2,255 sq ft, 3 car garage. Fantastic backyard w/ slab patio & a very large chimney for those long summer nights, perfect for entertainment! A Must See!! ALL INFORMATION IS DEEMED TO BE RELIABLE, BUT IS NOT GUARANTEED. IT IS THE BUYER'S RESPONSIBILITY TO CONFIRM ALL INFORMATION AND SATISFY ANY CONCERNS PRIOR TO THE CLOSE OF ESCROW AND REMOVAL OF ALL CONTINGENCIES. PERMITS ARE UNKNOWN AND IT IS BUYER'S RESPONSIBILITY TO CONFIRM ALL INFORMATION ON PERMITS OR LACK THERE OF PRIOR TO REMOVAL OF CONTINGENCIES AND CLOSE OF ESCROW. THE SELLER HAS NEVER LIVED OR RESIDED IN THE PROPERTY AND THEREFORE HAS LIMITED TO NO KNOWLEDGE AS TO ITS PAST OR PRESENT CONDITION. PERMITS ARE UNKNOWN.
Last Agent to Sell the Property
Realty One Group Extreme License #01295924 Listed on: 07/17/2015
Co-Listed By
Ricardo Zurita
eXp Realty of California, Inc. License #01506981
Last Buyer's Agent
Non-Member Default
Default Non-Member Office
Home Details
Home Type
- Single Family
Est. Annual Taxes
- $7,487
Year Built
- Built in 2004
Lot Details
- 6,283 Sq Ft Lot
- Partially Fenced Property
- Gentle Sloping Lot
- Sprinkler System
- Private Yard
HOA Fees
- $100 Monthly HOA Fees
Parking
- 3 Car Attached Garage
- Driveway
Home Design
- Composition Roof
- Stucco Exterior
Interior Spaces
- 2,255 Sq Ft Home
- 2-Story Property
- Family Room
- Living Room with Fireplace
- Dining Area
- Home Office
- Bonus Room
- City Lights Views
- Laundry Room
Kitchen
- Breakfast Area or Nook
- Oven or Range
- Microwave
- Dishwasher
- Disposal
Flooring
- Carpet
- Tile
Bedrooms and Bathrooms
- 4 Bedrooms
- Retreat
Schools
- Vista Unified School District Elementary And Middle School
- Vista Unified School District High School
Additional Features
- Slab Porch or Patio
- Separate Water Meter
Community Details
- Association fees include common area maintenance
- Summerview HOA, Phone Number (760) 635-1405
Listing and Financial Details
- Assessor Parcel Number 162-580-19-00
Ownership History
Purchase Details
Home Financials for this Owner
Home Financials are based on the most recent Mortgage that was taken out on this home.Purchase Details
Home Financials for this Owner
Home Financials are based on the most recent Mortgage that was taken out on this home.Purchase Details
Home Financials for this Owner
Home Financials are based on the most recent Mortgage that was taken out on this home.Purchase Details
Home Financials for this Owner
Home Financials are based on the most recent Mortgage that was taken out on this home.Purchase Details
Home Financials for this Owner
Home Financials are based on the most recent Mortgage that was taken out on this home.Purchase Details
Home Financials for this Owner
Home Financials are based on the most recent Mortgage that was taken out on this home.Purchase Details
Purchase Details
Purchase Details
Home Financials for this Owner
Home Financials are based on the most recent Mortgage that was taken out on this home.Purchase Details
Home Financials for this Owner
Home Financials are based on the most recent Mortgage that was taken out on this home.Purchase Details
Home Financials for this Owner
Home Financials are based on the most recent Mortgage that was taken out on this home.Similar Homes in Oceanside, CA
Home Values in the Area
Average Home Value in this Area
Purchase History
| Date | Type | Sale Price | Title Company |
|---|---|---|---|
| Gift Deed | -- | Wfg National Title | |
| Gift Deed | -- | Wfg National Title | |
| Interfamily Deed Transfer | -- | Orange Coast Title Company | |
| Grant Deed | $645,000 | Orange Coast Title Company | |
| Interfamily Deed Transfer | -- | American Home Title | |
| Grant Deed | $489,000 | Fidelity National Title Co | |
| Grant Deed | -- | Ticor Title San Diego Branch | |
| Grant Deed | $350,000 | Chicago Title Company | |
| Trustee Deed | $347,769 | None Available | |
| Interfamily Deed Transfer | -- | None Available | |
| Interfamily Deed Transfer | -- | First American Title | |
| Grant Deed | $675,000 | First American Title |
Mortgage History
| Date | Status | Loan Amount | Loan Type |
|---|---|---|---|
| Open | $188,700 | New Conventional | |
| Closed | $188,700 | New Conventional | |
| Previous Owner | $808,000 | New Conventional | |
| Previous Owner | $612,750 | New Conventional | |
| Previous Owner | $465,000 | New Conventional | |
| Previous Owner | $480,142 | FHA | |
| Previous Owner | $4,125,000 | Unknown | |
| Previous Owner | $540,000 | Negative Amortization | |
| Previous Owner | $82,000 | Unknown |
Property History
| Date | Event | Price | Change | Sq Ft Price |
|---|---|---|---|---|
| 12/08/2020 12/08/20 | Sold | $645,000 | +1.6% | $286 / Sq Ft |
| 11/05/2020 11/05/20 | Pending | -- | -- | -- |
| 10/29/2020 10/29/20 | For Sale | $635,000 | +29.9% | $282 / Sq Ft |
| 08/21/2015 08/21/15 | Sold | $489,000 | -1.8% | $217 / Sq Ft |
| 07/22/2015 07/22/15 | Pending | -- | -- | -- |
| 07/17/2015 07/17/15 | For Sale | $498,000 | -- | $221 / Sq Ft |
Tax History Compared to Growth
Tax History
| Year | Tax Paid | Tax Assessment Tax Assessment Total Assessment is a certain percentage of the fair market value that is determined by local assessors to be the total taxable value of land and additions on the property. | Land | Improvement |
|---|---|---|---|---|
| 2024 | $7,487 | $684,476 | $391,131 | $293,345 |
| 2023 | $7,307 | $657,899 | $375,944 | $281,955 |
| 2022 | $7,212 | $657,899 | $375,944 | $281,955 |
| 2021 | $7,126 | $645,000 | $368,573 | $276,427 |
| 2020 | $5,819 | $529,305 | $302,461 | $226,844 |
| 2019 | $5,732 | $518,928 | $296,531 | $222,397 |
| 2018 | $5,447 | $508,754 | $290,717 | $218,037 |
| 2017 | $5,345 | $498,779 | $285,017 | $213,762 |
| 2016 | $5,217 | $489,000 | $279,429 | $209,571 |
| 2015 | $4,124 | $375,906 | $214,804 | $161,102 |
| 2014 | $4,023 | $368,544 | $210,597 | $157,947 |
Agents Affiliated with this Home
-
Jessica Grimmett-Gomez

Seller's Agent in 2020
Jessica Grimmett-Gomez
Realty One Group Pacific
(760) 521-6559
1 in this area
18 Total Sales
-
Rossana Pestana

Seller's Agent in 2015
Rossana Pestana
Realty One Group Extreme
(619) 218-4593
12 Total Sales
-

Seller Co-Listing Agent in 2015
Ricardo Zurita
eXp Realty of California, Inc.
(619) 846-4037
-
N
Buyer's Agent in 2015
Non-Member Default
Default Non-Member Office
-
O
Buyer's Agent in 2015
Out of Area Agent
Out of Area Office
-
K
Buyer's Agent in 2015
Kathryn Frost
RETS IDX TCAR VENDORS
(785) 841-2400
709 Total Sales
Map
Source: San Diego MLS
MLS Number: 150039418
APN: 162-580-19
- 2701 Harriet St
- 1713 Cameo Dr
- 1741 Ravine Rd
- 1552 Merlot Ct
- 527 Huff St
- 523 Hatherly St
- 000000 College Blvd
- 4122 Alabar Way
- 1478 Moon Rd
- 1784 Promenade Place
- 1716 Promenade Cir
- 2760 Thunder Dr
- 2393 Callecita Way
- 4014 Olive Dr
- 367 Flower Ln
- 330 Nettleton Rd
- 2774 College Blvd
- 0 Galaxy Dr
- 2802 College Blvd
- 4086 Lonnie St
