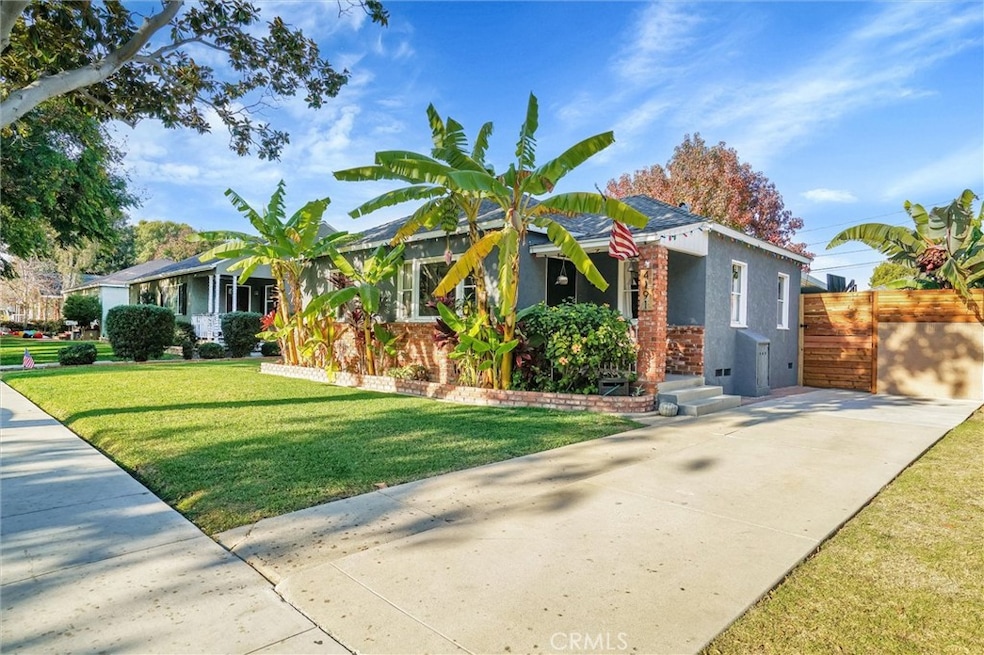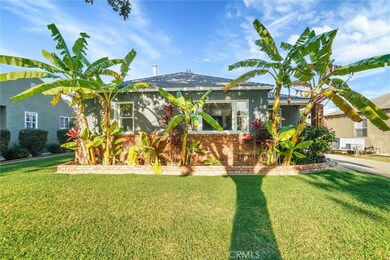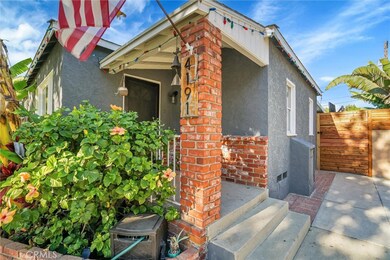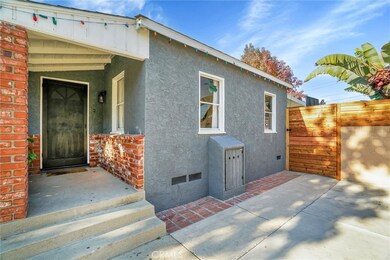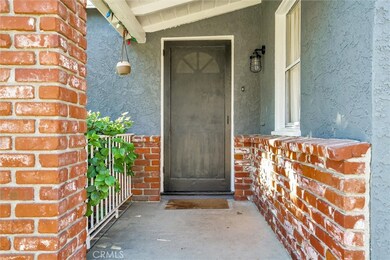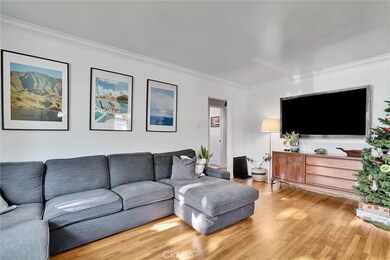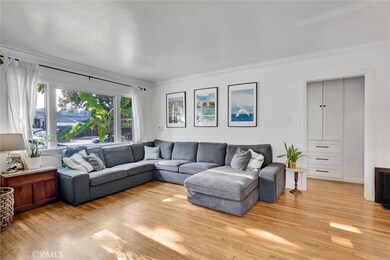
4191 E De Ora Way Long Beach, CA 90815
Artcraft Manor NeighborhoodHighlights
- Updated Kitchen
- Attic
- No HOA
- Stanford Middle School Rated A-
- Private Yard
- Neighborhood Views
About This Home
As of January 2025This charming 2-bedroom, 1-bath home in the desirable Artcraft Manor neighborhood showcases timeless character with beautifully maintained original hardwood floors throughout. The home offers a welcoming living room, a dedicated dining area, and a cozy breakfast nook, perfect for relaxed mornings.
The kitchen is thoughtfully updated with soft-close shaker cabinets, handcrafted custom wood countertops, and a built-in dishwasher, blending functionality with style. Both bedrooms are generously sized with expanded closets, while a whole-house fan provide added comfort.
Step outside to the spacious, private backyard, ideal for entertaining or summer BBQs on the large covered patio. A delightful treehouse adds a playful touch to the space, making it perfect for all ages. With alley access from the backyard, there is excellent potential to build an ADU while still maintaining the generous outdoor space.
Additional features include an indoor laundry area, built-in cabinetry, a refinished tile bathroom, partial electrical upgrades, and a fully operational sprinkler system.
This bungalow’s classic crown molding, thoughtful updates, and coastal Long Beach charm offer a perfect mix of comfort, style, and functionality. Don’t miss the opportunity to make this move-in-ready home yours!
Last Agent to Sell the Property
Century 21 Masters Brokerage Phone: 562-316-2915 License #01399946 Listed on: 12/17/2024

Home Details
Home Type
- Single Family
Est. Annual Taxes
- $7,130
Year Built
- Built in 1942
Lot Details
- 5,917 Sq Ft Lot
- Wood Fence
- Block Wall Fence
- Front Yard Sprinklers
- Private Yard
- Back and Front Yard
Parking
- 2 Car Garage
- 2 Open Parking Spaces
- Parking Available
- Driveway
Home Design
- Bungalow
- Raised Foundation
- Shingle Roof
- Stucco
Interior Spaces
- 931 Sq Ft Home
- 1-Story Property
- Built-In Features
- Crown Molding
- Living Room
- Family or Dining Combination
- Neighborhood Views
- Attic
Kitchen
- Eat-In Galley Kitchen
- Updated Kitchen
- Gas Oven
- Gas Range
- Dishwasher
Bedrooms and Bathrooms
- 2 Main Level Bedrooms
- 1 Full Bathroom
- <<tubWithShowerToken>>
Laundry
- Laundry Room
- Washer and Gas Dryer Hookup
Outdoor Features
- Patio
- Exterior Lighting
- Rain Gutters
- Front Porch
Schools
- Bixby Elementary School
- Stanford Middle School
- Wilson High School
Utilities
- Whole House Fan
- Floor Furnace
- Overhead Utilities
- Phone Available
- Cable TV Available
Community Details
- No Home Owners Association
- Artcraft Manor Subdivision
Listing and Financial Details
- Tax Lot 107
- Tax Tract Number 12951
- Assessor Parcel Number 7219006013
- Seller Considering Concessions
Ownership History
Purchase Details
Home Financials for this Owner
Home Financials are based on the most recent Mortgage that was taken out on this home.Purchase Details
Home Financials for this Owner
Home Financials are based on the most recent Mortgage that was taken out on this home.Purchase Details
Home Financials for this Owner
Home Financials are based on the most recent Mortgage that was taken out on this home.Purchase Details
Home Financials for this Owner
Home Financials are based on the most recent Mortgage that was taken out on this home.Similar Homes in the area
Home Values in the Area
Average Home Value in this Area
Purchase History
| Date | Type | Sale Price | Title Company |
|---|---|---|---|
| Grant Deed | $900,000 | Orange Coast Title Company | |
| Grant Deed | -- | Pacific Coast Title Company | |
| Grant Deed | $485,000 | Ticor Title | |
| Interfamily Deed Transfer | -- | First American Title Co |
Mortgage History
| Date | Status | Loan Amount | Loan Type |
|---|---|---|---|
| Open | $720,000 | New Conventional | |
| Previous Owner | $598,800 | New Conventional | |
| Previous Owner | $413,931 | New Conventional | |
| Previous Owner | $436,500 | New Conventional | |
| Previous Owner | $10,000 | New Conventional |
Property History
| Date | Event | Price | Change | Sq Ft Price |
|---|---|---|---|---|
| 01/22/2025 01/22/25 | Sold | $900,000 | +6.0% | $967 / Sq Ft |
| 12/30/2024 12/30/24 | Pending | -- | -- | -- |
| 12/17/2024 12/17/24 | For Sale | $849,000 | +75.1% | $912 / Sq Ft |
| 07/14/2016 07/14/16 | Sold | $485,000 | 0.0% | $521 / Sq Ft |
| 05/31/2016 05/31/16 | Pending | -- | -- | -- |
| 05/26/2016 05/26/16 | For Sale | $485,000 | 0.0% | $521 / Sq Ft |
| 05/20/2016 05/20/16 | Off Market | $485,000 | -- | -- |
| 05/18/2016 05/18/16 | For Sale | $485,000 | -- | $521 / Sq Ft |
Tax History Compared to Growth
Tax History
| Year | Tax Paid | Tax Assessment Tax Assessment Total Assessment is a certain percentage of the fair market value that is determined by local assessors to be the total taxable value of land and additions on the property. | Land | Improvement |
|---|---|---|---|---|
| 2024 | $7,130 | $551,842 | $441,475 | $110,367 |
| 2023 | $7,008 | $541,022 | $432,819 | $108,203 |
| 2022 | $6,577 | $530,415 | $424,333 | $106,082 |
| 2021 | $6,448 | $520,015 | $416,013 | $104,002 |
| 2019 | $6,354 | $504,593 | $403,675 | $100,918 |
| 2018 | $6,155 | $494,700 | $395,760 | $98,940 |
| 2016 | $1,835 | $144,326 | $111,612 | $32,714 |
| 2015 | $1,765 | $142,159 | $109,936 | $32,223 |
| 2014 | $1,759 | $139,375 | $107,783 | $31,592 |
Agents Affiliated with this Home
-
Melinda Elmer

Seller's Agent in 2025
Melinda Elmer
Century 21 Masters
(562) 316-2915
3 in this area
266 Total Sales
-
Rachelle Mistretta
R
Seller Co-Listing Agent in 2025
Rachelle Mistretta
Century 21 Masters
(909) 595-6697
2 in this area
24 Total Sales
-
Connie Wildasinn
C
Buyer's Agent in 2025
Connie Wildasinn
WGroup Realtors
(562) 824-4846
3 in this area
22 Total Sales
-
Marlena Baldonado

Seller's Agent in 2016
Marlena Baldonado
Coldwell Banker Realty
(951) 214-8044
1 in this area
38 Total Sales
-
L
Buyer's Agent in 2016
Laura Erickson
Real Broker
Map
Source: California Regional Multiple Listing Service (CRMLS)
MLS Number: PW24250547
APN: 7219-006-013
- 3950 E De Ora Way
- 4303 E De Ora Way
- 2021 Euclid Ave
- 4161 Hathaway Ave Unit 46
- 2200 Ximeno Ave
- 2218 Ximeno Ave
- 2236 Grand Ave
- 2241 Grand Ave
- 4513 E Cervato St
- 4138 E Mendez St Unit 311
- 4142 E Mendez St Unit 331
- 4144 E Mendez St Unit 115
- 2275 Ximeno Ave
- 4841 E Los Coyotes Diagonal
- 2292 Euclid Ave
- 3424 Hathaway Ave Unit 213
- 3408 Hathaway Ave Unit 301
- 1749 Grand Ave Unit 4
- 3318 Ridge Park Ct Unit 3
- 1770 Ximeno Ave Unit 301
