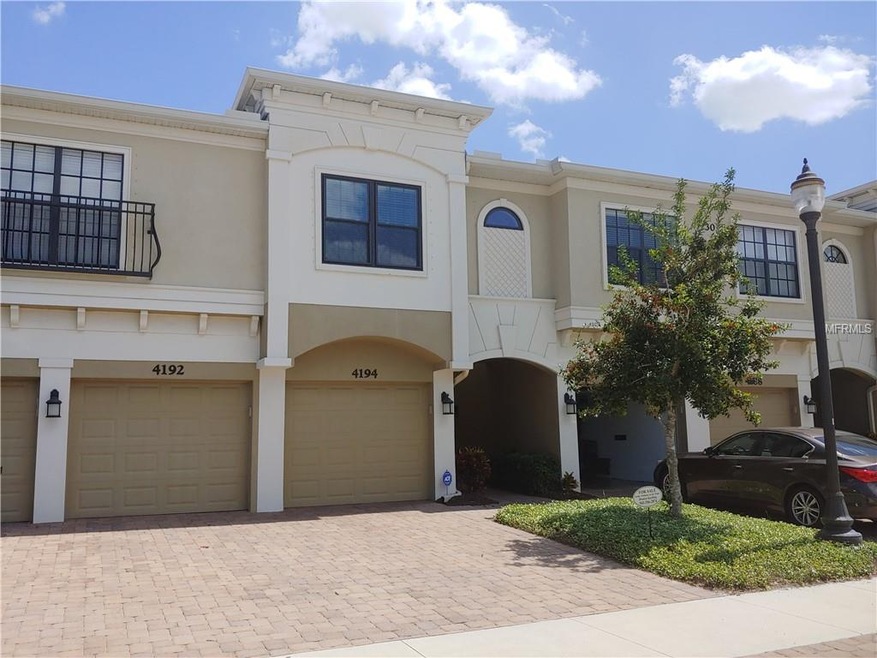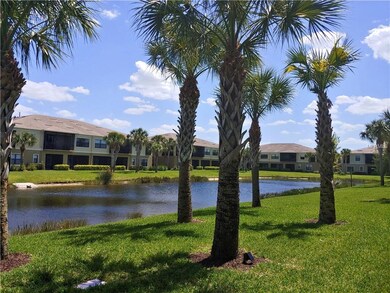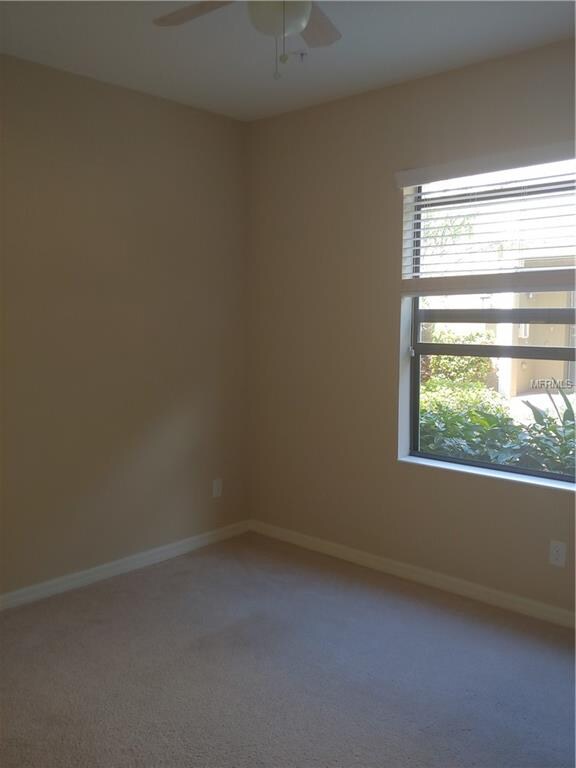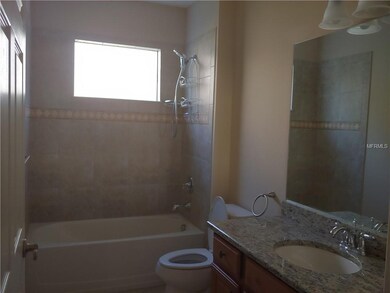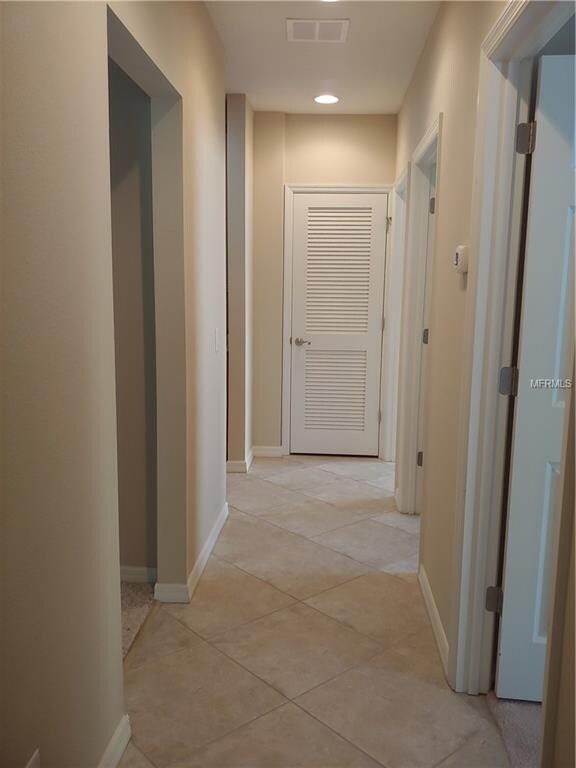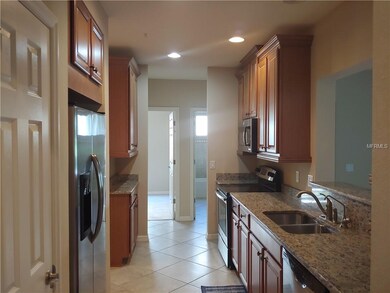
4192 Overture Cir Unit 512 Bradenton, FL 34209
Highlights
- 20 Feet of Waterfront
- Heated In Ground Pool
- Lake View
- Fitness Center
- Custom Home
- Reverse Osmosis System
About This Home
As of June 2019Have you been looking for the perfect Palma Sola Trace condo? This one checks all the boxes. This gorgeous Drake model is a spacious ground floor with 3BR/2BA. Truly stunning premium lake view fantastic sunrises every morning. And check out the upgraded finishes including gorgeous grey granite throughout, reverse osmosis system, custom master & guest closets, upgraded window treatments & fans. There is tile under the berber carpet in the living/dining room. Bring your fussiest buyer, this one is priced right and ready to go. Easy to see, call Owner/Agent.
Last Agent to Sell the Property
LPT REALTY, LLC License #0684894 Listed on: 03/31/2019

Co-Listed By
Alex RutlandJones
License #3417983
Property Details
Home Type
- Condominium
Est. Annual Taxes
- $3,995
Year Built
- Built in 2014
Lot Details
- 20 Feet of Waterfront
- Lake Front
- West Facing Home
- Mature Landscaping
- Irrigation
- Landscaped with Trees
- Condo Land Included
HOA Fees
- $110 Monthly HOA Fees
Parking
- 1 Car Attached Garage
- Garage Door Opener
- Open Parking
- Assigned Parking
Home Design
- Custom Home
- Florida Architecture
- Slab Foundation
- Shingle Roof
- Concrete Siding
- Stucco
Interior Spaces
- 1,381 Sq Ft Home
- 1-Story Property
- Open Floorplan
- Built-In Features
- High Ceiling
- Ceiling Fan
- Shutters
- Blinds
- Sliding Doors
- Combination Dining and Living Room
- Inside Utility
- Lake Views
Kitchen
- Range<<rangeHoodToken>>
- Recirculated Exhaust Fan
- <<microwave>>
- Ice Maker
- Dishwasher
- Solid Surface Countertops
- Solid Wood Cabinet
- Disposal
- Reverse Osmosis System
Flooring
- Carpet
- Ceramic Tile
Bedrooms and Bathrooms
- 3 Bedrooms
- Walk-In Closet
- 2 Full Bathrooms
Laundry
- Laundry closet
- Dryer
- Washer
Pool
- Heated In Ground Pool
- Child Gate Fence
Outdoor Features
- Enclosed patio or porch
Schools
- Sea Breeze Elementary School
- W.D. Sugg Middle School
- Bayshore High School
Utilities
- Central Air
- Heating Available
- Electric Water Heater
- Water Purifier
- Cable TV Available
Listing and Financial Details
- Down Payment Assistance Available
- Visit Down Payment Resource Website
- Tax Lot 512
- Assessor Parcel Number 5145627909
- $773 per year additional tax assessments
Community Details
Overview
- Association fees include community pool, escrow reserves fund, maintenance structure, ground maintenance, manager, pest control, pool maintenance, recreational facilities, trash
- Melrose Management Christine Eggleston Association, Phone Number (239) 425-2041
- Visit Association Website
- Built by Taylor Morrison
- Palma Sola Trace Condo Or2185/736 Subdivision, Drake Floorplan
- Palma Sola Trace Community
- Association Owns Recreation Facilities
- The community has rules related to deed restrictions
- Rental Restrictions
Amenities
- Clubhouse
Recreation
- Recreation Facilities
- Community Playground
- Fitness Center
- Community Pool
Pet Policy
- Pets up to 101 lbs
- 2 Pets Allowed
- Breed Restrictions
Ownership History
Purchase Details
Purchase Details
Purchase Details
Home Financials for this Owner
Home Financials are based on the most recent Mortgage that was taken out on this home.Purchase Details
Home Financials for this Owner
Home Financials are based on the most recent Mortgage that was taken out on this home.Purchase Details
Purchase Details
Purchase Details
Purchase Details
Similar Homes in Bradenton, FL
Home Values in the Area
Average Home Value in this Area
Purchase History
| Date | Type | Sale Price | Title Company |
|---|---|---|---|
| Warranty Deed | $365,000 | Barnes Walker Title | |
| Warranty Deed | $380,000 | Barnes Walker Title | |
| Warranty Deed | $205,000 | Attorney | |
| Warranty Deed | $190,000 | Barnes Walker Title Inc | |
| Interfamily Deed Transfer | -- | None Available | |
| Deed | $100 | -- | |
| Deed | -- | None Available | |
| Special Warranty Deed | $202,900 | First American Title Ins Co |
Mortgage History
| Date | Status | Loan Amount | Loan Type |
|---|---|---|---|
| Previous Owner | $150,000 | Adjustable Rate Mortgage/ARM |
Property History
| Date | Event | Price | Change | Sq Ft Price |
|---|---|---|---|---|
| 02/25/2025 02/25/25 | Rented | $3,000 | 0.0% | -- |
| 10/14/2024 10/14/24 | For Rent | $3,000 | -40.0% | -- |
| 10/07/2024 10/07/24 | Off Market | $5,000 | -- | -- |
| 09/20/2024 09/20/24 | Price Changed | $5,000 | +66.7% | $4 / Sq Ft |
| 05/13/2024 05/13/24 | Price Changed | $3,000 | +20.0% | $2 / Sq Ft |
| 05/08/2024 05/08/24 | Price Changed | $2,500 | -10.7% | $2 / Sq Ft |
| 04/10/2024 04/10/24 | Price Changed | $2,800 | -6.7% | $2 / Sq Ft |
| 01/05/2024 01/05/24 | For Rent | $3,000 | 0.0% | -- |
| 05/20/2023 05/20/23 | Rented | $3,000 | 0.0% | -- |
| 01/30/2023 01/30/23 | Price Changed | $3,000 | -6.3% | $2 / Sq Ft |
| 01/12/2023 01/12/23 | For Rent | $3,200 | 0.0% | -- |
| 06/25/2019 06/25/19 | Sold | $205,000 | -4.7% | $148 / Sq Ft |
| 05/21/2019 05/21/19 | Pending | -- | -- | -- |
| 04/17/2019 04/17/19 | Price Changed | $215,000 | -1.4% | $156 / Sq Ft |
| 04/15/2019 04/15/19 | Price Changed | $218,000 | -0.2% | $158 / Sq Ft |
| 04/14/2019 04/14/19 | Price Changed | $218,500 | -0.1% | $158 / Sq Ft |
| 04/09/2019 04/09/19 | Price Changed | $218,800 | 0.0% | $158 / Sq Ft |
| 04/06/2019 04/06/19 | Price Changed | $218,900 | 0.0% | $159 / Sq Ft |
| 03/30/2019 03/30/19 | For Sale | $219,000 | +15.3% | $159 / Sq Ft |
| 08/17/2018 08/17/18 | Off Market | $190,000 | -- | -- |
| 05/18/2017 05/18/17 | Sold | $190,000 | -8.2% | $138 / Sq Ft |
| 05/01/2017 05/01/17 | Pending | -- | -- | -- |
| 01/30/2017 01/30/17 | For Sale | $207,000 | -- | $150 / Sq Ft |
Tax History Compared to Growth
Tax History
| Year | Tax Paid | Tax Assessment Tax Assessment Total Assessment is a certain percentage of the fair market value that is determined by local assessors to be the total taxable value of land and additions on the property. | Land | Improvement |
|---|---|---|---|---|
| 2024 | $6,420 | $323,000 | -- | $323,000 |
| 2023 | $5,971 | $306,000 | $0 | $306,000 |
| 2022 | $4,933 | $246,750 | $0 | $246,750 |
| 2021 | $4,232 | $185,000 | $0 | $185,000 |
| 2020 | $4,233 | $175,000 | $0 | $175,000 |
| 2019 | $4,184 | $171,000 | $0 | $171,000 |
| 2018 | $4,119 | $166,000 | $0 | $0 |
| 2017 | $3,070 | $160,297 | $0 | $0 |
| 2015 | $1,273 | $150,900 | $0 | $0 |
| 2014 | $1,273 | $12,000 | $0 | $0 |
| 2013 | $1,276 | $12,000 | $12,000 | $0 |
Agents Affiliated with this Home
-
Jonathan OSteen
J
Seller's Agent in 2025
Jonathan OSteen
O'STEEN GROUP INC
(941) 704-7036
15 in this area
30 Total Sales
-
Gosia Osteen
G
Buyer's Agent in 2023
Gosia Osteen
O'STEEN GROUP INC
(941) 962-7257
5 in this area
18 Total Sales
-
Nicole Skaggs

Seller's Agent in 2019
Nicole Skaggs
LPT REALTY, LLC
(941) 773-3966
10 in this area
19 Total Sales
-
A
Seller Co-Listing Agent in 2019
Alex RutlandJones
-
Marcus Vanzant

Buyer's Agent in 2019
Marcus Vanzant
MARCUS & COMPANY REALTY
(941) 932-8550
1 in this area
10 Total Sales
-
Kate de Villers
K
Seller's Agent in 2017
Kate de Villers
HEMBREE & ASSOCIATES INC
(813) 695-5283
Map
Source: Stellar MLS
MLS Number: A4431963
APN: 51456-2790-9
- 4026 Overture Cir Unit 487
- 7325 Skybird Rd Unit 399
- 4069 Overture Cir Unit 341
- 4007 Overture Cir Unit 310
- 4046 Overture Cir Unit 4046
- 4174 Overture Cir Unit 519
- 4210 Overture Cir
- 4204 Overture Cir Unit 4204
- 4235 Overture Cir Unit 444
- 7330 Skybird Rd Unit 425
- 4225 Overture Cir Unit 439
- 4207 Overture Cir
- 7317 Emma Rd
- 7219 Hamilton Rd Unit 452
- 7344 Skybird Rd
- 4139 Overture Cir Unit 374
- 3901 71st St W Unit 209
- 3901 71st St W Unit 129
- 3901 71st St W Unit 100
- 3901 71st St W Unit 186
