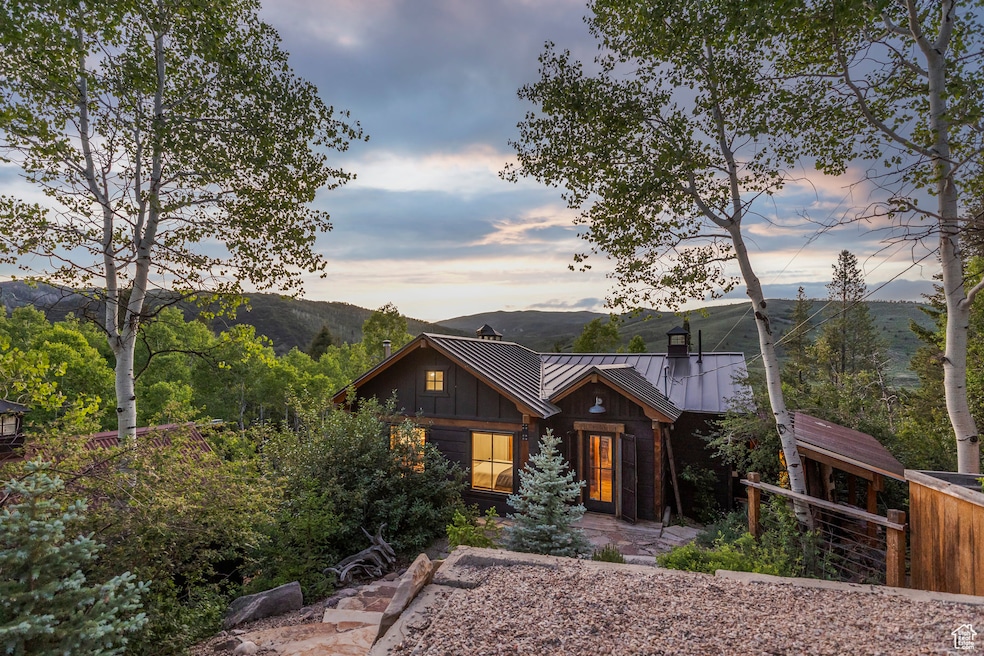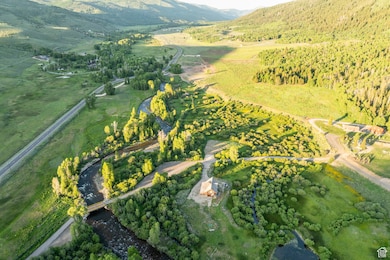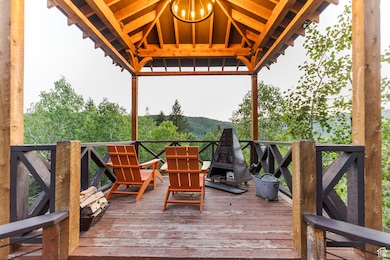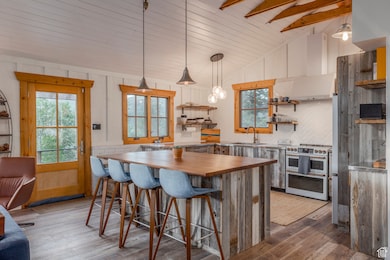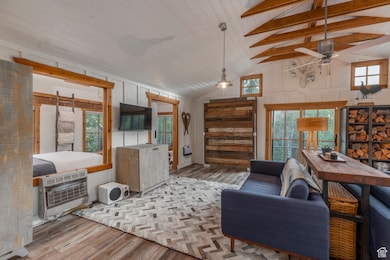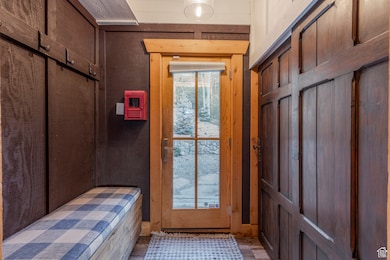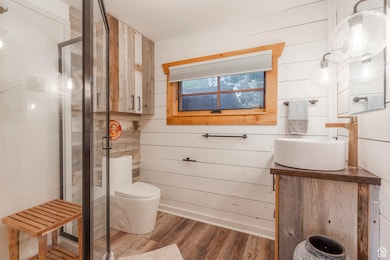
4196 Hiddenlakes Rd Unit 9 Oakley, UT 84055
Estimated payment $4,611/month
Highlights
- Water Views
- Gated Community
- Mature Trees
- South Summit High School Rated 9+
- Updated Kitchen
- Wood Burning Stove
About This Home
This beautifully designed cabin is nestled in the gated community of Hidden Lakes, offering year-round access and exclusive use of a private stretch of the Weber River and a spring-fed mountain lake-perfect for fly fishing, swimming, paddleboarding, or simply relaxing by the water. Thoughtfully updated to blend modern comfort with rustic charm, the cabin is perched on a hillside surrounded by pine and aspen forests, with sweeping views of the mountains and river valley below. Designed as a peaceful retreat or year-round residence, the cabin features reclaimed barn wood, custom fixtures and furnishings, and artisan-crafted details throughout. The kitchen includes stainless countertops, pro-grade appliances, and a wood-top island with seating. The cozy bedroom offers a sitting area and fireplace, while the vaulted great room features exposed rafters, a wood-burning fireplace, and a Murphy bed for guests. Additional accommodations include a separate bunkhouse with custom queen bunk beds, and mini fridge. Two full bathrooms, a modern laundry room with brand new water heater, and an outdoor shower provide comfort and convenience. The expansive wrap-around deck leads to a covered "treehouse" patio with a wood-burning fireplace-ideal for entertaining or stargazing. A detached storage garage offers space for all your mountain gear. Hidden Lakes is a private, amenity-rich community with trails for hiking, biking, ATVs, cross-country skiing, and snowshoeing. This location offers access to world-class fly fishing, boating, and hiking , along with nearby equestrian facilities, snowmobiling, and National Forest land. About an hour from Salt Lake City, 45 minutes from Park City's historic Main Street, and minutes to local dining, this cabin is offered fully furnished and move-in ready.
Listing Agent
Michelle Eastman
Summit Sotheby's International Realty License #377366 Listed on: 06/24/2025
Co-Listing Agent
Brigid Flint
Summit Sotheby's International Realty License #5888936
Home Details
Home Type
- Single Family
Est. Annual Taxes
- $2,199
Year Built
- Built in 1970
Lot Details
- 0.26 Acre Lot
- Unpaved Streets
- Hilly Lot
- Mountainous Lot
- Mature Trees
- Pine Trees
- Wooded Lot
- Property is zoned Single-Family
Parking
- 1 Car Garage
- 2 Open Parking Spaces
Property Views
- Water
- Mountain
- Valley
Home Design
- Cabin
- Pitched Roof
- Metal Roof
- Metal Siding
- Low Volatile Organic Compounds (VOC) Products or Finishes
Interior Spaces
- 1,307 Sq Ft Home
- 1-Story Property
- Ceiling Fan
- 2 Fireplaces
- Wood Burning Stove
- Includes Fireplace Accessories
- Triple Pane Windows
- Shades
- Blinds
- Sliding Doors
Kitchen
- Updated Kitchen
- Double Oven
- Built-In Range
- Range Hood
- Microwave
- Disposal
- Instant Hot Water
Bedrooms and Bathrooms
- 2 Main Level Bedrooms
- 2 Bathrooms
Laundry
- Dryer
- Washer
Home Security
- Storm Doors
- Fire and Smoke Detector
Outdoor Features
- Outbuilding
Schools
- South Summit Elementary And Middle School
- South Summit High School
Utilities
- Cooling Available
- Heating System Uses Propane
- Heating System Uses Wood
- Wall Furnace
- Septic Tank
Listing and Financial Details
- Assessor Parcel Number HL-ROADS-9
Community Details
Overview
- Property has a Home Owners Association
- Association fees include water
- Russ Urry Association
- Hidden Lakes Subdivision
Recreation
- Hiking Trails
Additional Features
- Picnic Area
- Gated Community
Map
Home Values in the Area
Average Home Value in this Area
Property History
| Date | Event | Price | Change | Sq Ft Price |
|---|---|---|---|---|
| 06/24/2025 06/24/25 | For Sale | $795,000 | -- | $608 / Sq Ft |
Similar Homes in Oakley, UT
Source: UtahRealEstate.com
MLS Number: 2094381
- 4196 Hiddenlakes Rd Unit 9
- 6821 E Weber Canyon Rd Unit 87
- 654 Sugar Pine Dr
- 5426 E Colter Unit 33
- 5426 E Colter Rd N
- 829 River Haven Ln
- 1198 E Elkhorn Ln Unit 2
- 1198 E Elkhorn Ln
- 1375 E Pinion Ln
- 189 E Weber Rd Unit 1
- 163 Mt Aire Upper Loop
- 305 W Ruby Ln W Unit 4
- 305 W Ruby Ln W
- 5061 N Sr 32
- 550 Red Fir Way
- 528 W Weber Canyon Rd
- 498 W Weber Canyon Rd
- 795 Bridle Way
- 5167 Rodeo Cir Unit 6
- 5167 Rodeo Cir
