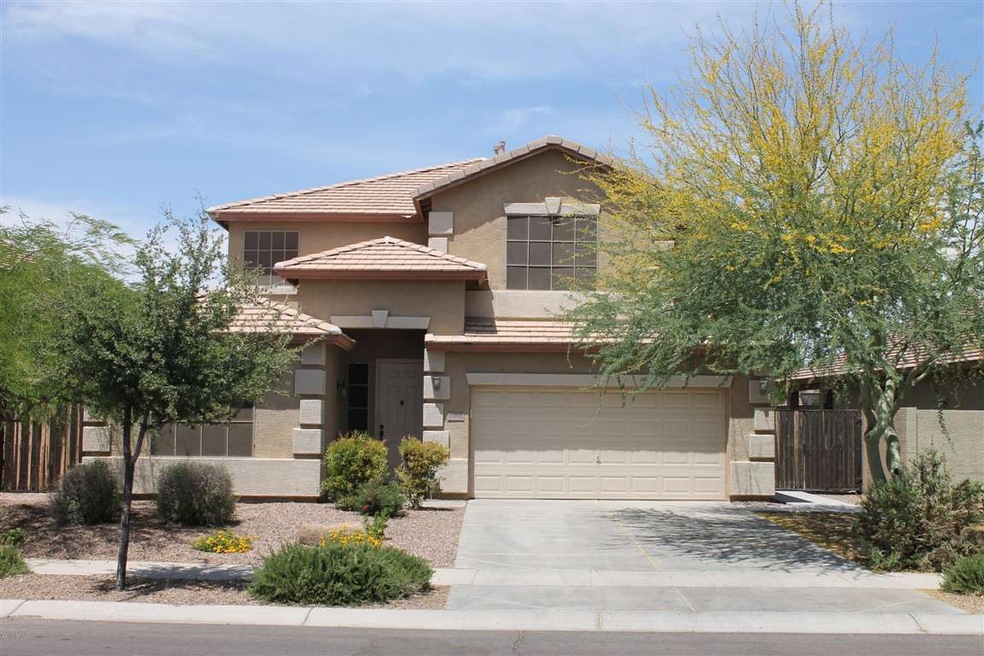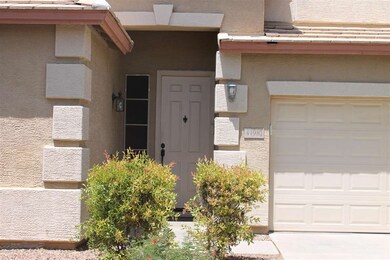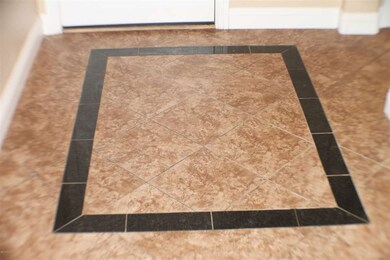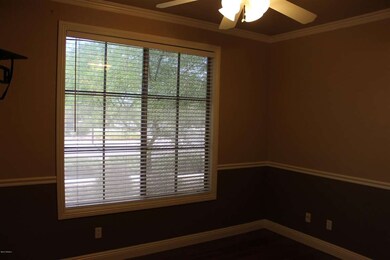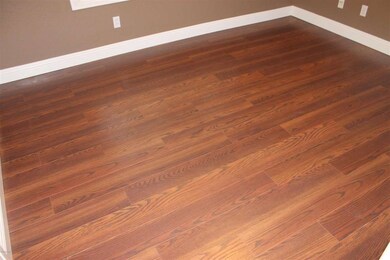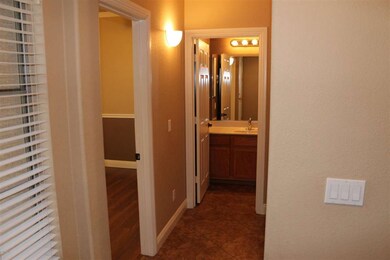
4198 E Rainbow Dr Gilbert, AZ 85297
Power Ranch NeighborhoodHighlights
- Play Pool
- RV Gated
- Community Lake
- Power Ranch Elementary School Rated A-
- 0.16 Acre Lot
- Clubhouse
About This Home
As of June 2018A beautiful home in the master planned community of Power Ranch. Gorgeous upgraded diagonal tile throughout the entire downstairs. 2 additional dens/bedrooms (no closet) downstairs and 3/4 bath downstairs. 3 bedrooms, bathroom plus master upstairs as well as a gorgeous loft with hard wood floors. Open kitchen with island. Upgraded baseboards throughout as well as crown molding and other details in many rooms. Backyard features a gorgeous pool, and grass area as well as RV gate and side yard. This immaculate home is full of detail and well cared for by original owner. Power ranch offers several community parks, pools & club houses. Regular sale and quick close available. Welcome home!
Last Agent to Sell the Property
Keller Williams Realty Sonoran Living License #SA624690000 Listed on: 04/25/2013

Home Details
Home Type
- Single Family
Est. Annual Taxes
- $2,123
Year Built
- Built in 2003
Lot Details
- 7,173 Sq Ft Lot
- Desert faces the front of the property
- Block Wall Fence
- Front and Back Yard Sprinklers
- Sprinklers on Timer
- Grass Covered Lot
Parking
- 2 Car Direct Access Garage
- Garage Door Opener
- RV Gated
Home Design
- Wood Frame Construction
- Tile Roof
- Stucco
Interior Spaces
- 3,013 Sq Ft Home
- 2-Story Property
- Ceiling height of 9 feet or more
- Ceiling Fan
- Solar Screens
- Security System Owned
Kitchen
- Eat-In Kitchen
- Built-In Microwave
- Dishwasher
- Kitchen Island
Flooring
- Carpet
- Laminate
- Tile
Bedrooms and Bathrooms
- 4 Bedrooms
- Walk-In Closet
- Primary Bathroom is a Full Bathroom
- 3 Bathrooms
- Dual Vanity Sinks in Primary Bathroom
- Bathtub With Separate Shower Stall
Laundry
- Laundry in unit
- Washer and Dryer Hookup
Pool
- Play Pool
- Fence Around Pool
Outdoor Features
- Covered patio or porch
Schools
- Power Ranch Elementary
- Higley Traditional Academy High School
Utilities
- Refrigerated Cooling System
- Zoned Heating
- Heating System Uses Natural Gas
- High Speed Internet
- Cable TV Available
Listing and Financial Details
- Tax Lot 298
- Assessor Parcel Number 313-01-861
Community Details
Overview
- Property has a Home Owners Association
- Power Ranch Association
- Built by Standard Pacific
- Power Ranch Subdivision
- Community Lake
Amenities
- Clubhouse
- Recreation Room
Recreation
- Tennis Courts
- Community Playground
- Heated Community Pool
- Bike Trail
Ownership History
Purchase Details
Home Financials for this Owner
Home Financials are based on the most recent Mortgage that was taken out on this home.Purchase Details
Home Financials for this Owner
Home Financials are based on the most recent Mortgage that was taken out on this home.Purchase Details
Home Financials for this Owner
Home Financials are based on the most recent Mortgage that was taken out on this home.Purchase Details
Home Financials for this Owner
Home Financials are based on the most recent Mortgage that was taken out on this home.Similar Homes in the area
Home Values in the Area
Average Home Value in this Area
Purchase History
| Date | Type | Sale Price | Title Company |
|---|---|---|---|
| Warranty Deed | $390,000 | Millennium Title Agency Llc | |
| Interfamily Deed Transfer | -- | Chicago Title Agency Inc | |
| Warranty Deed | $312,000 | Chicago Title Agency Inc | |
| Special Warranty Deed | $195,101 | First American Title Ins Co |
Mortgage History
| Date | Status | Loan Amount | Loan Type |
|---|---|---|---|
| Open | $100,000 | Credit Line Revolving | |
| Open | $416,000 | New Conventional | |
| Closed | $281,102 | New Conventional | |
| Closed | $377,400 | New Conventional | |
| Closed | $370,500 | New Conventional | |
| Previous Owner | $302,640 | New Conventional | |
| Previous Owner | $302,640 | New Conventional | |
| Previous Owner | $254,000 | New Conventional | |
| Previous Owner | $266,500 | Stand Alone Refi Refinance Of Original Loan | |
| Previous Owner | $239,000 | Negative Amortization | |
| Previous Owner | $222,050 | VA |
Property History
| Date | Event | Price | Change | Sq Ft Price |
|---|---|---|---|---|
| 06/13/2018 06/13/18 | Sold | $390,000 | 0.0% | $126 / Sq Ft |
| 05/03/2018 05/03/18 | Pending | -- | -- | -- |
| 05/02/2018 05/02/18 | For Sale | $389,900 | 0.0% | $126 / Sq Ft |
| 05/02/2018 05/02/18 | Price Changed | $389,900 | 0.0% | $126 / Sq Ft |
| 05/01/2018 05/01/18 | Off Market | $390,000 | -- | -- |
| 04/16/2018 04/16/18 | Pending | -- | -- | -- |
| 04/11/2018 04/11/18 | For Sale | $384,900 | +23.4% | $124 / Sq Ft |
| 06/10/2013 06/10/13 | Sold | $312,000 | +0.7% | $104 / Sq Ft |
| 05/08/2013 05/08/13 | Pending | -- | -- | -- |
| 05/05/2013 05/05/13 | Price Changed | $309,900 | -1.6% | $103 / Sq Ft |
| 04/24/2013 04/24/13 | For Sale | $315,000 | -- | $105 / Sq Ft |
Tax History Compared to Growth
Tax History
| Year | Tax Paid | Tax Assessment Tax Assessment Total Assessment is a certain percentage of the fair market value that is determined by local assessors to be the total taxable value of land and additions on the property. | Land | Improvement |
|---|---|---|---|---|
| 2025 | $2,460 | $31,080 | -- | -- |
| 2024 | $2,467 | $29,600 | -- | -- |
| 2023 | $2,467 | $48,180 | $9,630 | $38,550 |
| 2022 | $2,358 | $35,310 | $7,060 | $28,250 |
| 2021 | $2,429 | $32,310 | $6,460 | $25,850 |
| 2020 | $2,476 | $30,980 | $6,190 | $24,790 |
| 2019 | $2,398 | $28,260 | $5,650 | $22,610 |
| 2018 | $2,313 | $26,970 | $5,390 | $21,580 |
| 2017 | $2,229 | $25,820 | $5,160 | $20,660 |
| 2016 | $2,227 | $25,010 | $5,000 | $20,010 |
| 2015 | $1,979 | $24,000 | $4,800 | $19,200 |
Agents Affiliated with this Home
-
Lacey Lehman

Seller's Agent in 2018
Lacey Lehman
Realty One Group
(480) 703-6483
3 in this area
421 Total Sales
-
Drew Lehman

Seller Co-Listing Agent in 2018
Drew Lehman
Realty One Group
(480) 321-8117
9 Total Sales
-
Robert Hershey
R
Buyer's Agent in 2018
Robert Hershey
PMI Phx Gateway
(480) 980-7653
58 Total Sales
-
Sarah Gates

Seller's Agent in 2013
Sarah Gates
Keller Williams Realty Sonoran Living
(480) 628-0642
2 in this area
129 Total Sales
-
Sheila Wang

Buyer's Agent in 2013
Sheila Wang
West USA Realty
(602) 750-1620
1 in this area
60 Total Sales
Map
Source: Arizona Regional Multiple Listing Service (ARMLS)
MLS Number: 4925893
APN: 313-01-861
- 4119 E Sundance Ave
- 4143 E Sundance Ave
- 4100 S Dewdrop Ct
- 4335 E Sleighbell Dr
- 4262 E Sundance Ave
- 4043 S Shady Ct
- 4072 S Skyline Ct
- 4038 E Wagon Cir
- 4098 E Rustler Way
- 4454 S Lariat Ct
- 4083 E Rustler Way
- 4462 S Lariat Ct
- 4481 E Sundance Ct
- 4038 E Wrangler Ct
- 4152 S Bandit Ct
- 4286 E Buckboard Rd
- 4204 S Winter Ln
- 4073 E Stable Ct
- 4455 E Marshall Ave
- 4254 S Winter Ln
