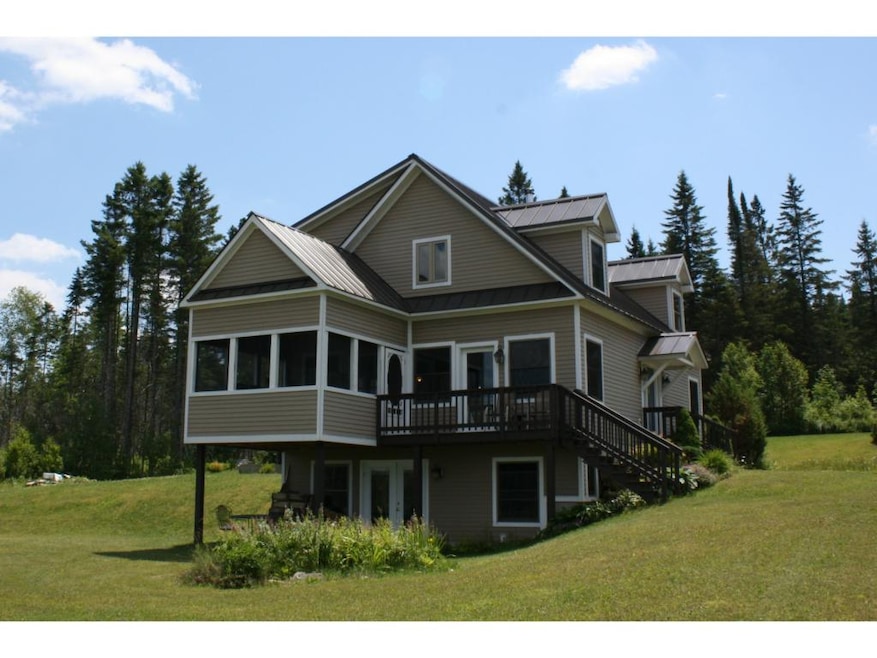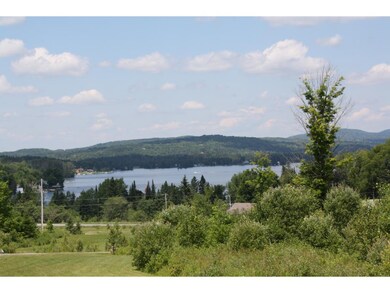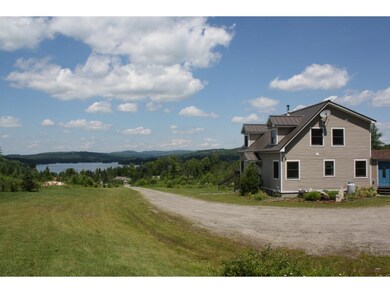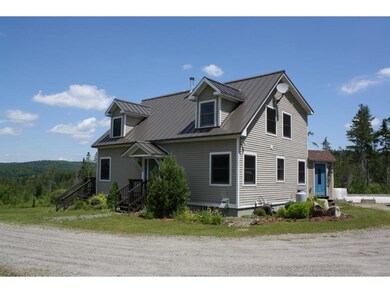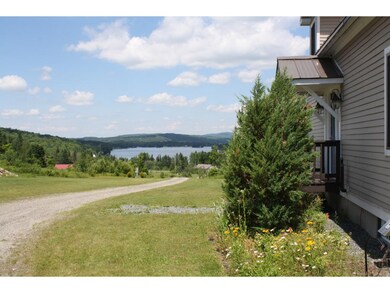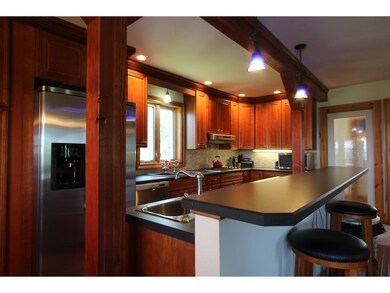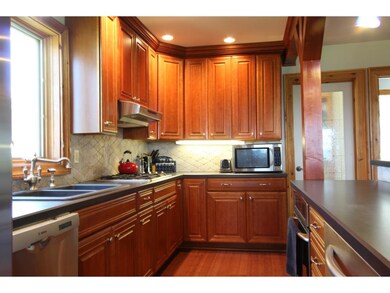
4199 Route 2 W Danville, VT 05828
Estimated Value: $348,315 - $531,000
Highlights
- Water Views
- Deck
- Screened Porch
- 11 Acre Lot
- Wood Burning Stove
- Satellite Dish
About This Home
As of May 20173 bedroom cape on 11+/- acres with a view of Joe's Pond! Open living space, kitchen with island and stainless steel appliances, exposed beams, and screen porch facing the view. Walkout basement has potential to be finished for more living space and plumbed for a bathroom, existing slab intended for a garage. Watch the Joe's Pond Fireworks from the porch! Handy commute to St. Johnsbury and Montpelier.
Last Agent to Sell the Property
Tim Scott Real Estate License #081.0004391 Listed on: 07/07/2016
Last Buyer's Agent
Susan Aiken
Parkway Realty
Home Details
Home Type
- Single Family
Est. Annual Taxes
- $6,736
Year Built
- 2007
Lot Details
- 11 Acre Lot
- Lot Sloped Up
- Property is zoned Danville
Parking
- Dirt Driveway
Property Views
- Water
- Mountain
Home Design
- Concrete Foundation
- Wood Frame Construction
- Metal Roof
- Clap Board Siding
Interior Spaces
- 1.5-Story Property
- Wood Burning Stove
- Screened Porch
- Dishwasher
Bedrooms and Bathrooms
- 3 Bedrooms
Laundry
- Dryer
- Washer
Unfinished Basement
- Walk-Out Basement
- Connecting Stairway
Outdoor Features
- Deck
Utilities
- Heating System Uses Oil
- Radiant Heating System
- Drilled Well
- Oil Water Heater
- Septic Tank
- Satellite Dish
Ownership History
Purchase Details
Purchase Details
Purchase Details
Home Financials for this Owner
Home Financials are based on the most recent Mortgage that was taken out on this home.Purchase Details
Similar Homes in the area
Home Values in the Area
Average Home Value in this Area
Purchase History
| Date | Buyer | Sale Price | Title Company |
|---|---|---|---|
| Mylchreest Patricia H | $225,000 | -- | |
| Mylchreest Patricia H | $225,000 | -- | |
| Schwartz Emily A | -- | -- | |
| Schwartz Emily A | -- | -- | |
| Munczinski Kyle S | -- | -- | |
| Munczinski Kyle S | -- | -- | |
| Bullock Darren L | $20,600 | -- | |
| Bullock Darren L | $20,600 | -- |
Property History
| Date | Event | Price | Change | Sq Ft Price |
|---|---|---|---|---|
| 05/25/2017 05/25/17 | Sold | $245,440 | -7.0% | $150 / Sq Ft |
| 03/20/2017 03/20/17 | Pending | -- | -- | -- |
| 07/07/2016 07/07/16 | For Sale | $264,000 | -- | $161 / Sq Ft |
Tax History Compared to Growth
Tax History
| Year | Tax Paid | Tax Assessment Tax Assessment Total Assessment is a certain percentage of the fair market value that is determined by local assessors to be the total taxable value of land and additions on the property. | Land | Improvement |
|---|---|---|---|---|
| 2024 | $6,736 | $305,500 | $50,000 | $255,500 |
| 2023 | -- | $305,500 | $50,000 | $255,500 |
| 2022 | $6,024 | $305,500 | $50,000 | $255,500 |
| 2021 | $6,008 | $293,800 | $50,000 | $243,800 |
| 2020 | $5,584 | $255,500 | $55,100 | $200,400 |
| 2019 | $5,059 | $245,200 | $55,100 | $190,100 |
| 2018 | $4,865 | $245,200 | $55,100 | $190,100 |
| 2016 | $4,915 | $245,200 | $55,100 | $190,100 |
Agents Affiliated with this Home
-
Timothy Scott

Seller's Agent in 2017
Timothy Scott
Tim Scott Real Estate
(802) 535-9436
43 in this area
196 Total Sales
-
S
Buyer's Agent in 2017
Susan Aiken
Parkway Realty
(802) 748-1145
Map
Source: PrimeMLS
MLS Number: 4502486
APN: 174-055-11182
- 004 Upper Dr
- 005 Upper Dr
- 1587 Walden Hill Rd
- 00 Peacham Rd
- 2325 Keiser Pond Rd
- 150 Otis Dr
- 3322 Route 2 W
- 00 Bayley-Hazen Rd
- 0 U S Highway 2
- 345 Currier Rd
- 175 Maple Ln
- 0 Partridge Ln
- 0 Penny Ln
- 7 Keiser Pond Rd
- 1881 Cahoon Farm Rd
- 3550 Vt Route 15
- 210 Cow Hill Rd
- 217 Bolton Rd
- 1040 Morrill Rd
- 1039 Noyestar Rd
- 3438 Us Route 2 W
- 4199 Route 2 W
- 15 Cozy Bend
- 1576 Route 2 E
- 1576 U S 2
- 1488 Route 2 W
- 1446 Route 2 W
- 91 Cozy Bend
- 0 Pumpin Hill Unit 4443136
- 1469 Us Route 2 W
- 1638 Us Route 2 W
- 1469 U S 2
- 1647 Us Route 2 W
- 1647 U S 2
- 1647 Route 2 E
- 1321 Route 2 E
- 1254 Route 2 W
- 1917 U S Highway 2
- 133 Lone Pine Ln
- 1192 U S 2
