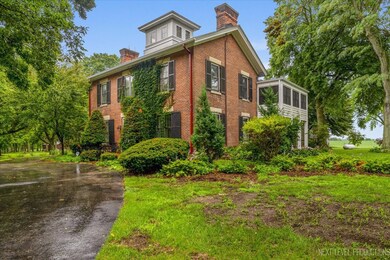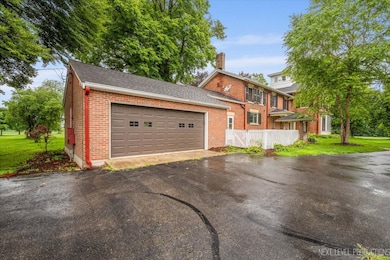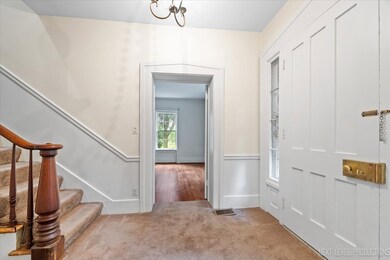41W427 Prairie St Sugar Grove, IL 60554
Highlights
- Family Room with Fireplace
- Stainless Steel Appliances
- Patio
- Wood Flooring
- Porch
- Living Room
About This Home
Nestled in a serene and private setting, this beautifully preserved historic home seamlessly blends timeless charm with modern upgrades. Offering five spacious bedrooms and three and a half bathrooms, the home provides ample space for family living and entertaining. The upgraded Ed Saloga kitchen is a chef's dream, featuring sleek stainless steel appliances, custom cabinetry, and elegant finishes that honor the home's classic character. Ideal for today's lifestyle, the home includes multiple dedicated office spaces-perfect for remote work. Relax and unwind on one of the two inviting porches, each offering peaceful views and a sense of retreat from the everyday. A rare find, the property also includes a four-car garage, offering abundant storage and workspace. From its graceful architecture to its thoughtful modern enhancements, this unique home is a true blend of history and comfort-ready to welcome its next chapter. Close to shopping, dining, tollway. Showing must be scheduled with listing agent.
Home Details
Home Type
- Single Family
Lot Details
- Lot Dimensions are 400x250
Parking
- 4 Car Garage
- Driveway
- Parking Included in Price
Home Design
- Brick Exterior Construction
- Asphalt Roof
Interior Spaces
- 5,000 Sq Ft Home
- 2-Story Property
- Family Room with Fireplace
- 2 Fireplaces
- Living Room
- Dining Room
- Library with Fireplace
- Basement Fills Entire Space Under The House
Kitchen
- Range
- Microwave
- Dishwasher
- Stainless Steel Appliances
- Disposal
Flooring
- Wood
- Ceramic Tile
Bedrooms and Bathrooms
- 5 Bedrooms
- 5 Potential Bedrooms
Laundry
- Laundry Room
- Dryer
- Washer
Outdoor Features
- Patio
- Porch
Utilities
- Central Air
- Heating System Uses Propane
- Well
- Water Softener
- Septic Tank
Listing and Financial Details
- Security Deposit $3,500
- Property Available on 7/22/25
- 12 Month Lease Term
Community Details
Overview
- Scott Jessman Association, Phone Number (630) 675-7586
Pet Policy
- Pets up to 50 lbs
- Limit on the number of pets
- Pet Size Limit
Map
Source: Midwest Real Estate Data (MRED)
MLS Number: 12425401
- 1218 Mariemont Rd Unit C
- 160 Isbell Dr
- 1130 Cone Flower Cir
- 295 Atkinson Dr
- 1266 Airs Ave
- 1310 Airs Ave
- 115 Clover Dr
- 3462 Ayres Dr
- 369 Mallard Ln
- 128 Joy St
- 121 Brookhaven Ct
- 189 Cross St
- 92 Neil Rd Unit 2
- 534 Mallard Ln Unit C
- 26 Rolling Oaks Rd Unit A
- 163 S Main St
- 92 Maple St
- 174 Brompton Ln Unit A
- 171 Brompton Ln Unit A
- 279 E Park Ave Unit 1
- 54 Rolling Oaks Rd Unit B
- 1714 Stonegate Dr
- 3226 Kenilworth Ln
- 2761 Jenna Cir
- 2260 Rebecca Cir
- 2000 W Illinois Ave
- 226 Westgate Dr
- 2462 Mayfield Ct
- 1401 N Glen Cir Unit D
- 1240 W Indian Trail
- 2259 Beresford Dr
- 3821 Bailey Rd Unit 3821
- 3904 Preston Dr
- 3727 Bailey Rd Unit 3727
- 3728 Bailey Rd
- 1780 W Orchard Rd
- 654 Otter Way
- 1240 Nantucket Rd
- 109 N May St Unit 3
- 1080 N Highland Ave







