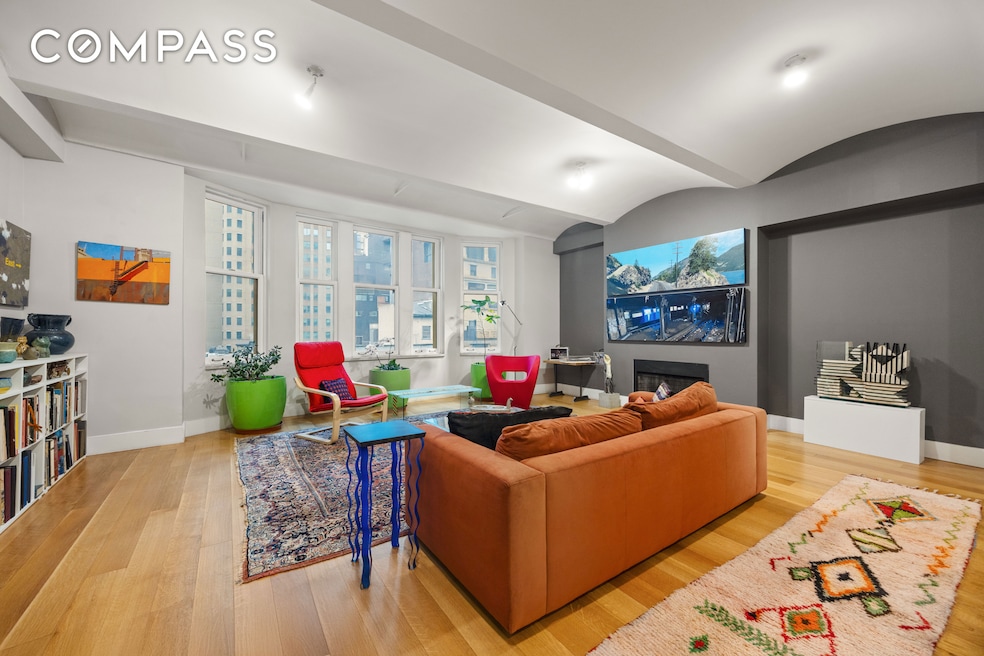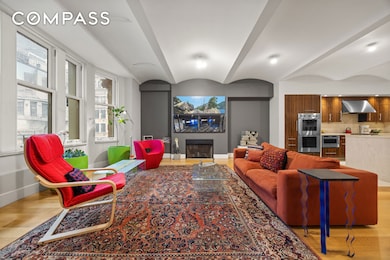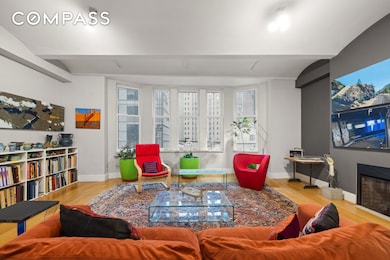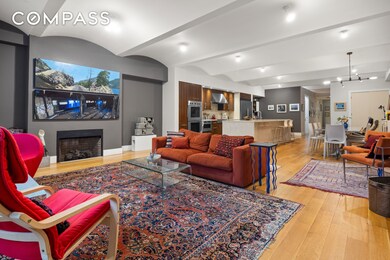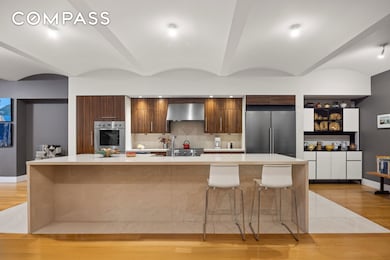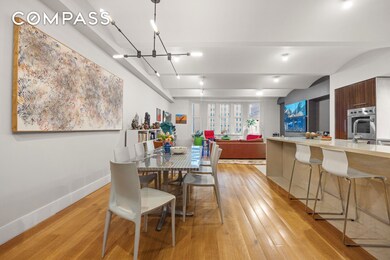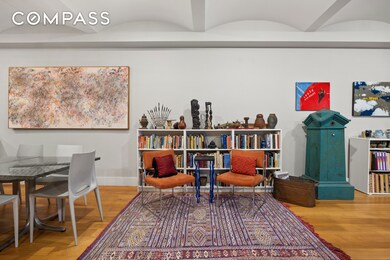
42 Ann St Unit 5 New York, NY 10038
Financial District NeighborhoodEstimated payment $16,283/month
Highlights
- Doorman
- 1-minute walk to Fulton Street (J,M,Z Line)
- Walk-In Closet
- P.S. 397 Spruce Street School Rated A
- Elevator
- 3-minute walk to DeLury Square
About This Home
A Dramatic Downtown Loft Where History Meets Modern Refinement! Nestled between the storied streets of the Financial District, this remarkable 2,708-square-foot full-floor loft on the 7th floor is where classic New York architecture meets modern sophistication. Featuring barrel-vaulted ceilings soaring up to 10 feet, radiant heated oak floors, and a private keyed elevator that opens directly into your home, every detail has been thoughtfully designed to elevate the living experience. This is a rare opportunity to own a piece of downtown elegance in one of Manhattan s most historic neighborhoods. The moment the elevator doors open, you're greeted by an uninterrupted expanse 50 feet of open living and dining space, where a wall of south-facing bay windows bathes the loft in natural light. The soaring ceilings and generous scale create an ambiance that is both majestic and inviting. Anchoring this space is a chef s kitchen as beautiful as it is functional: a massive eat-in island, gleaming quartz counters and backsplash, and top-tier appliances from Viking and Liebherr set the stage for intimate dinners or lively gatherings. At the far end of the home lies your primary suite a quiet retreat with generous closet space and a luxurious en-suite bath clad in quartz, featuring a deep soaking tub, a glass-enclosed rain shower, and dual Kohler vanities. Throughout the loft, thoughtful touches abound: a spacious laundry room, three full bathrooms, extensive closet space, and a working fireplace for added warmth and character. Smart home features, central HVAC with built-in humidification, and private storage enhance everyday comfort, while the boutique nature of the building only 7 units ensures a sense of privacy and exclusivity. Whether you're hosting under vaulted ceilings or enjoying a quiet evening tucked away in one of downtown s most dynamic neighborhoods, this home offers a lifestyle that s both elevated and effortless. Built in 1892, 42 Ann Street is a cast-iron Renaissance Revival building that housed The Keuffel & Esser Co., manufacturers of drafting and surveying equipment, for seven decades. Converted to luxury condominium use in 2014, the building features just seven full-floor residences, a gorgeous lobby, keyed elevator access, virtual doorman service and a bike room. This desirable FiDi location delivers unbeatable Downtown excitement and easy access to the Tribeca, Fulton/Seaport District, Civic Center and Battery Park City. Fantastic dining, shopping, nightlife and entertainment can be found by walking either above ground - or underground in inclement weather(!)-at the Westfield World Trade Center and Brookfield Place. The vibrant Seaport and Pier 17 with their river views are to the east. The Spruce Street School is only steps away while City Hall Park provides wonderful outdoor space. Transportation is effortless between the WTC and Fulton Transit Center with A/C/E, J/Z, 2/3, 4/5/6, R/W and PATH trains, excellent bus service, CitiBikes and the Wall Street Ferry Terminal all nearby.
Property Details
Home Type
- Condominium
Est. Annual Taxes
- $30,046
Home Design
- 2,708 Sq Ft Home
Bedrooms and Bathrooms
- 2 Bedrooms
- Walk-In Closet
- 3 Full Bathrooms
Community Details
Overview
- Seaport District Community
Amenities
- Doorman
- Elevator
Map
Home Values in the Area
Average Home Value in this Area
Tax History
| Year | Tax Paid | Tax Assessment Tax Assessment Total Assessment is a certain percentage of the fair market value that is determined by local assessors to be the total taxable value of land and additions on the property. | Land | Improvement |
|---|---|---|---|---|
| 2025 | $30,046 | $240,330 | $34,380 | $205,950 |
| 2024 | $30,046 | $240,330 | $37,361 | $212,828 |
| 2023 | $24,015 | $232,879 | $24,474 | $208,405 |
| 2022 | $18,744 | $385,087 | $37,361 | $347,726 |
| 2021 | $22,869 | $360,281 | $37,361 | $322,920 |
| 2020 | $9,202 | $349,762 | $37,361 | $312,401 |
| 2019 | $8,597 | $291,465 | $37,361 | $254,104 |
| 2018 | $18,578 | $179,138 | $27,555 | $151,583 |
| 2017 | $16,890 | $165,869 | $29,053 | $136,816 |
| 2016 | $15,536 | $153,583 | $33,622 | $119,961 |
| 2015 | -- | $142,207 | $37,363 | $104,844 |
Property History
| Date | Event | Price | Change | Sq Ft Price |
|---|---|---|---|---|
| 07/11/2025 07/11/25 | For Sale | $2,495,000 | 0.0% | $921 / Sq Ft |
| 07/11/2025 07/11/25 | Off Market | $2,495,000 | -- | -- |
| 07/04/2025 07/04/25 | For Sale | $2,495,000 | 0.0% | $921 / Sq Ft |
| 07/04/2025 07/04/25 | Off Market | $2,495,000 | -- | -- |
| 06/27/2025 06/27/25 | For Sale | $2,495,000 | 0.0% | $921 / Sq Ft |
| 06/27/2025 06/27/25 | Off Market | $2,495,000 | -- | -- |
| 06/20/2025 06/20/25 | For Sale | $2,495,000 | 0.0% | $921 / Sq Ft |
| 06/20/2025 06/20/25 | Off Market | $2,495,000 | -- | -- |
| 06/13/2025 06/13/25 | For Sale | $2,495,000 | 0.0% | $921 / Sq Ft |
| 06/13/2025 06/13/25 | Off Market | $2,495,000 | -- | -- |
| 06/06/2025 06/06/25 | For Sale | $2,495,000 | 0.0% | $921 / Sq Ft |
| 06/06/2025 06/06/25 | Off Market | $2,495,000 | -- | -- |
| 05/21/2025 05/21/25 | For Sale | $2,495,000 | -20.2% | $921 / Sq Ft |
| 07/13/2022 07/13/22 | Sold | $3,125,000 | -3.8% | $1,154 / Sq Ft |
| 03/19/2022 03/19/22 | Price Changed | $3,250,000 | 0.0% | $1,200 / Sq Ft |
| 03/19/2022 03/19/22 | For Sale | $3,250,000 | +4.0% | $1,200 / Sq Ft |
| 07/11/2010 07/11/10 | Off Market | $3,125,000 | -- | -- |
| 02/17/2010 02/17/10 | For Sale | $3,125,000 | -- | $1,154 / Sq Ft |
Purchase History
| Date | Type | Sale Price | Title Company |
|---|---|---|---|
| Deed | $2,620,000 | -- | |
| Deed | $3,265,000 | -- | |
| Deed | $3,265,000 | -- |
Mortgage History
| Date | Status | Loan Amount | Loan Type |
|---|---|---|---|
| Previous Owner | $2,285,000 | Purchase Money Mortgage |
Similar Homes in the area
Source: NY State MLS
MLS Number: 11506206
APN: 0091-1006
- 119 Fulton St Unit 5B
- 119 Fulton St Unit 10
- 111 Fulton St Unit PH111
- 111 Fulton St Unit 411
- 111 Fulton St Unit 308
- 111 Fulton St Unit 716
- 111 Fulton St Unit 318
- 111 Fulton St Unit 315
- 111 Fulton St Unit 822
- 111 Fulton St Unit 521
- 111 Fulton St Unit 714
- 42 Ann St Unit 7
- 102 Fulton St Unit 4E
- 130 Fulton St Unit 11B
- 130 Fulton St Unit 12A
- 130 William St Unit 14D
- 130 William St Unit 38A
- 130 William St Unit 55C
- 130 William St Unit 50A
- 130 William St Unit 10F
- 124 Nassau St Unit 12
- 130 Fulton St Unit 10B
- 130 Fulton St Unit 23L
- 102 Fulton St Unit 10D
- 102 Fulton St Unit 6-D
- 102 Fulton St Unit 5G
- 102 Fulton St Unit 12-T
- 135 William St Unit 5B
- 15 Park Row Unit 25H
- 15 Park Row Unit 9N
- 15 Park Row Unit 24N
- 15 Park Row Unit 5C
- 15 Park Row Unit 17G
- 15 Park Row Unit 16J
- 15 Park Row Unit FL12-ID1431
- 144 Fulton St Unit 3
- 25 Park Row Unit 27B
- 5 Beekman St Unit 42A
- 19 Dutch St Unit 62B
- 45 Beekman St Unit 3S
