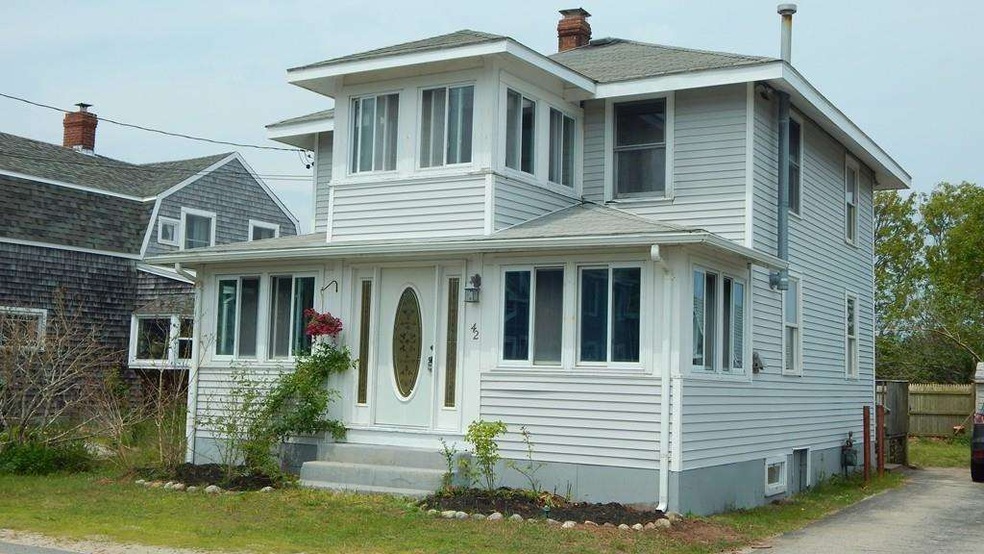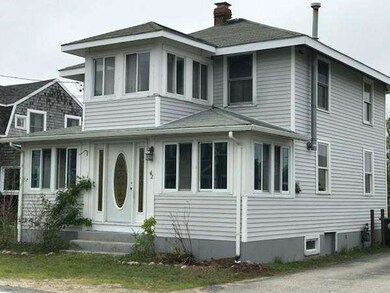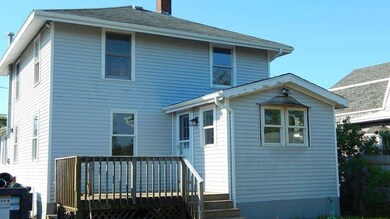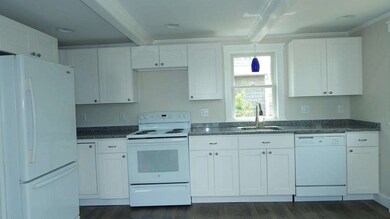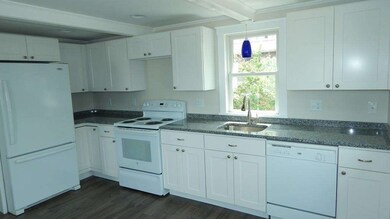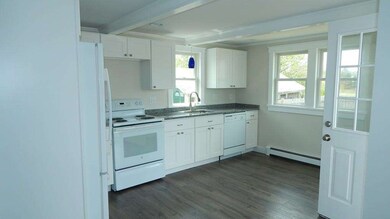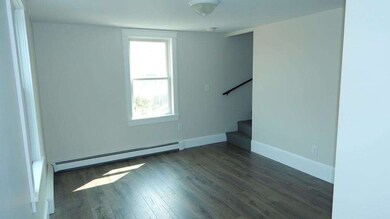
Highlights
- Deck
- Wood Flooring
- Enclosed patio or porch
- Governor Edward Winslow School Rated A-
- Fenced Yard
- Storage Shed
About This Home
As of July 2018Just in time to enjoy the summer on Green Harbor Beach ! Year round or summer home a short distance to beach access... Beautiful Interior remodel just being completed...New white cabinets, eat in kitchen w/granite counters & access to the deck...New Baths...New flooring...Freshly painted...Light, Bright & Inviting! Spacious Living Rm w/ fireplace..Open floor plan for easy entertaining.. Enclosed sun porches offer additional space on both levels... Available for a quick sale.... First showings at today's open house...Thursday 4:30 till 7:00 pm...
Home Details
Home Type
- Single Family
Est. Annual Taxes
- $5,794
Year Built
- Built in 1924
Lot Details
- Year Round Access
- Fenced Yard
- Property is zoned R1
Kitchen
- Range
- Dishwasher
Flooring
- Wood
- Wall to Wall Carpet
- Laminate
Laundry
- Dryer
- Washer
Outdoor Features
- Deck
- Enclosed patio or porch
- Storage Shed
Utilities
- Hot Water Baseboard Heater
- Heating System Uses Gas
- Cable TV Available
Ownership History
Purchase Details
Home Financials for this Owner
Home Financials are based on the most recent Mortgage that was taken out on this home.Purchase Details
Home Financials for this Owner
Home Financials are based on the most recent Mortgage that was taken out on this home.Purchase Details
Purchase Details
Similar Homes in Marshfield, MA
Home Values in the Area
Average Home Value in this Area
Purchase History
| Date | Type | Sale Price | Title Company |
|---|---|---|---|
| Quit Claim Deed | -- | -- | |
| Not Resolvable | $410,000 | -- | |
| Deed | $163,000 | -- | |
| Deed | $78,000 | -- |
Mortgage History
| Date | Status | Loan Amount | Loan Type |
|---|---|---|---|
| Open | $319,000 | Stand Alone Refi Refinance Of Original Loan | |
| Previous Owner | $320,000 | New Conventional | |
| Previous Owner | $200,000 | No Value Available | |
| Previous Owner | $184,000 | No Value Available |
Property History
| Date | Event | Price | Change | Sq Ft Price |
|---|---|---|---|---|
| 07/27/2018 07/27/18 | Sold | $410,000 | -8.7% | $322 / Sq Ft |
| 06/22/2018 06/22/18 | Pending | -- | -- | -- |
| 06/12/2018 06/12/18 | Price Changed | $449,000 | -4.4% | $353 / Sq Ft |
| 05/31/2018 05/31/18 | For Sale | $469,900 | -4.1% | $369 / Sq Ft |
| 06/15/2012 06/15/12 | Sold | $490,000 | -3.7% | $181 / Sq Ft |
| 05/08/2012 05/08/12 | Pending | -- | -- | -- |
| 04/17/2012 04/17/12 | For Sale | $509,000 | -- | $189 / Sq Ft |
Tax History Compared to Growth
Tax History
| Year | Tax Paid | Tax Assessment Tax Assessment Total Assessment is a certain percentage of the fair market value that is determined by local assessors to be the total taxable value of land and additions on the property. | Land | Improvement |
|---|---|---|---|---|
| 2025 | $5,794 | $585,300 | $317,300 | $268,000 |
| 2024 | $5,514 | $530,700 | $297,500 | $233,200 |
| 2023 | $5,001 | $462,700 | $267,700 | $195,000 |
| 2022 | $5,001 | $386,200 | $228,100 | $158,100 |
| 2021 | $4,879 | $369,900 | $218,200 | $151,700 |
| 2020 | $4,447 | $333,600 | $188,400 | $145,200 |
| 2019 | $4,377 | $327,100 | $188,400 | $138,700 |
| 2018 | $4,090 | $305,900 | $188,400 | $117,500 |
| 2017 | $3,940 | $287,200 | $178,500 | $108,700 |
| 2016 | $3,778 | $272,200 | $168,600 | $103,600 |
| 2015 | $3,618 | $272,200 | $168,600 | $103,600 |
| 2014 | $3,528 | $265,500 | $168,600 | $96,900 |
Agents Affiliated with this Home
-
Dorothy McGrath
D
Seller's Agent in 2018
Dorothy McGrath
Waterfront Realty Group
(781) 837-5600
2 in this area
19 Total Sales
-
Kristin Haddigan

Buyer's Agent in 2018
Kristin Haddigan
William Raveis R.E. & Home Services
(781) 910-2962
1 in this area
50 Total Sales
-
K
Seller's Agent in 2012
Ken Gehris
USRealty.com, LLP
-
K
Buyer's Agent in 2012
Kate Smith
Molisse Realty Group, LLC
Map
Source: MLS Property Information Network (MLS PIN)
MLS Number: 72336552
APN: MARS-000004M-000011-000003
