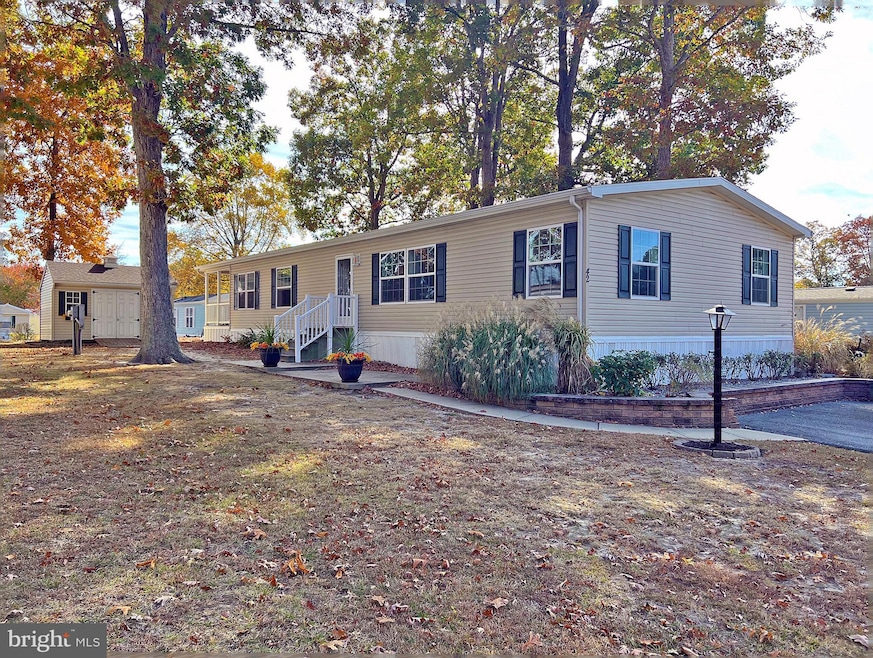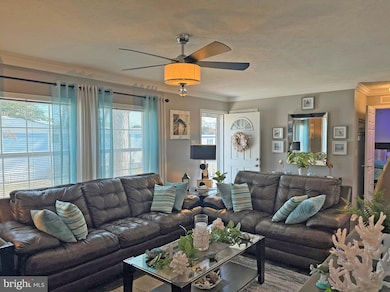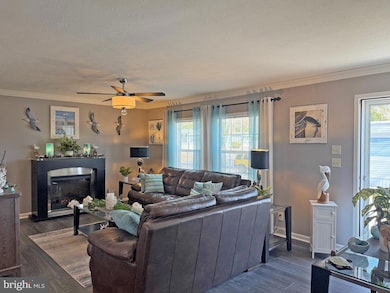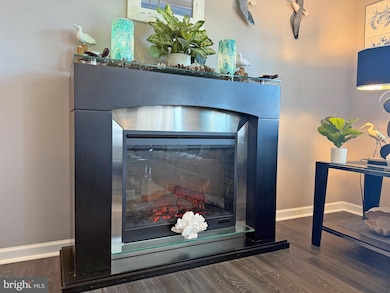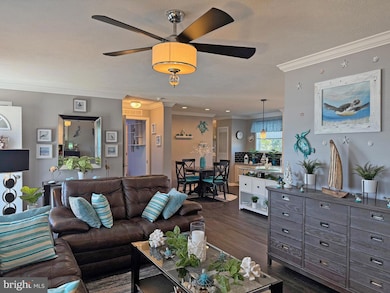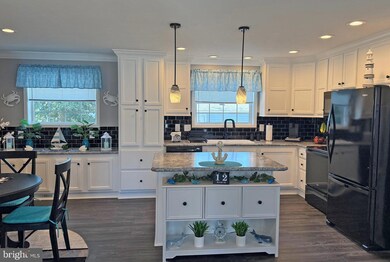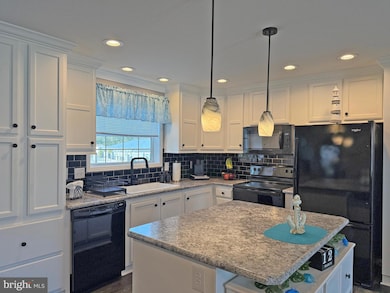42 Branchwood Dr Rehoboth Beach, DE 19971
Estimated payment $1,598/month
Highlights
- Open Floorplan
- No HOA
- Family Room Off Kitchen
- Rehoboth Elementary School Rated A
- Community Pool
- Porch
About This Home
This spacious house, with pretty landscaping, is just a few doors away from the community pool, and it is only 3 miles from the Rehoboth boardwalk and beaches. With four bedrooms and 1,624 sq. ft. of living space, this could be your ideal permanent residence or an elegant beach get-away. The living room, with an electric fireplace, opens to the nicely-appointed kitchen. The kitchen features a tile backsplace and a center island for more prep space. The crisp black appliance package includes a fridge with ice maker, a smooth-top electric range, built-in microwave, and a dishwasher. The kitchen adjoins the dining area, which has a buffet/sideboard area with extra counter space and cabinetry. The laundry area is next to the kitchen and it has a full-size side-by-side washer and dryer. The family room is at the rear of the house. The French door lead out to the expansive covered porch. The family room also has an electric fireplace. The main bedroom is en Suite with a walk-in shower, double-sink vanity, and a linen closet. The second full bath has a tub shower, and is located near bedrooms #2 & #3. The fourth bedroom is at the rear of the home, so it feels like a mini suite because it adjoins the family room. Lennox electric forced air heat, central AC & ceiling fans. Cute cottage-style outdoor storage shed. Silver View Farm is close to the beaches, shopping, & restaurants. The DART Bus Park-n-Ride is just down the road if you don’t feel like hunting for parking at the beach. Annually renewable leasehold interest: Lot Rent of $724.50/mt. includes water & trash/recycle service (Lease renews annually on Jan. 1 with any increase capped per law – 25 Del. C. Sec. 7050-7054). Homeowner pays electric, sewer, cable/Internet (Xfinity) & lawn service. Silver View Farm allows 2 pets – no dog breed restriction per a newer DE law. Pool membership is optional (approx. $175/person with discounted group packages). A Park Application ($72/person) is required for all adults who will occupy the home for 14 or more consecutive days. Buyers are accepted as a Resident in Silver View Farm based on the following criteria: 1.)income verification, 2.)high credit bureau score, 3.)evaluation of debt-to-income ratio, and 4.)criminal background check. Note: Rentals are NOT permitted in this community - but friends & family are welcome to visit you. Financing may be available to qualified borrowers from only a very few Lenders that specialize in installment/chattel loans for manufactured homes on leased land. Closing costs will include a 3.75% “real estate transfer tax” (DMV Doc Fee) & a Settlement Agent Fee.
Listing Agent
(302) 542-4197 RealEstate@SEABOVA.com SEA BOVA ASSOCIATES INC. License #RB-0003161 Listed on: 03/15/2025
Co-Listing Agent
(302) 227-1222 bridget@seabova.com SEA BOVA ASSOCIATES INC. License #RA-0003323
Property Details
Home Type
- Manufactured Home
Est. Annual Taxes
- $569
Year Built
- Built in 2012
Lot Details
- 4,356 Sq Ft Lot
- Landscaped
- Land Lease expires in 1 year
- Ground Rent
- Property is in excellent condition
Home Design
- Pillar, Post or Pier Foundation
- Shingle Roof
- Vinyl Siding
Interior Spaces
- 1,624 Sq Ft Home
- Property has 1 Level
- Open Floorplan
- Crown Molding
- Ceiling Fan
- Insulated Windows
- Window Treatments
- French Doors
- Insulated Doors
- Family Room Off Kitchen
- Combination Kitchen and Dining Room
- Luxury Vinyl Plank Tile Flooring
- Crawl Space
- Storm Doors
Kitchen
- Eat-In Kitchen
- Electric Oven or Range
- Built-In Microwave
- Dishwasher
- Kitchen Island
Bedrooms and Bathrooms
- 4 Main Level Bedrooms
- En-Suite Bathroom
- Walk-In Closet
- 2 Full Bathrooms
- Bathtub with Shower
- Walk-in Shower
Laundry
- Laundry on main level
- Electric Dryer
- Washer
Parking
- 2 Parking Spaces
- 2 Driveway Spaces
Accessible Home Design
- More Than Two Accessible Exits
Outdoor Features
- Shed
- Porch
Mobile Home
- Mobile Home Make is Skyline
- Mobile Home is 28 x 58 Feet
- Manufactured Home
Utilities
- Forced Air Heating and Cooling System
- 220 Volts
- 200+ Amp Service
- Electric Water Heater
- Municipal Trash
Listing and Financial Details
- Tax Lot C-6
- Assessor Parcel Number 334-19.00-13.00-54464
Community Details
Overview
- No Home Owners Association
- Silverview Farm Mhp Subdivision
Recreation
- Community Pool
Pet Policy
- Limit on the number of pets
- Dogs and Cats Allowed
Map
Home Values in the Area
Average Home Value in this Area
Property History
| Date | Event | Price | List to Sale | Price per Sq Ft |
|---|---|---|---|---|
| 09/27/2025 09/27/25 | Price Changed | $295,000 | -0.8% | $182 / Sq Ft |
| 08/16/2025 08/16/25 | Price Changed | $297,500 | -0.8% | $183 / Sq Ft |
| 03/15/2025 03/15/25 | For Sale | $300,000 | -- | $185 / Sq Ft |
Source: Bright MLS
MLS Number: DESU2081216
- 2 Branchwood Cir Unit A-14
- 25 Baybreeze Rd Unit C-29
- 36447 Warwick Dr
- 26 Sunnyfield Rd Unit E-15
- 7 Oranmore Ave
- 6 Excalibur Ct
- 35 Kenmare Way
- 10 Lands End
- 38 Kenmare Way
- 20332 Saddle Ct
- 20061 Atlantic Ave
- 21157 M St Unit 22903
- 19961 Center Ave Unit 20473
- 19935 Sea Air Ave Unit 3263
- 36837 Winner Cir
- 21205 M St Unit M-32
- 21223 N St Unit N-20
- 108 W Buckingham Dr
- 20389 Mallory Square Cir
- 35594 Goff St
- 705 Country Club Rd
- 21235 Catalina Cir Unit A-38
- 30 Wanoma Cir
- 20327 Mallory Ct
- 35734 Carmel Terrace
- 36519 Palm Dr Unit 4103
- 36507 Palm Dr Unit 2306
- 310 Blue Heron Dr Unit 2
- 37285 Martin St Unit 27
- 37487 Burton Ct
- 21440 Bald Eagle Rd Unit Carriage House
- 29805 Striper Harbor Unit C3
- 107 Strawberry Way
- 20527 Washington St Unit Garrage Carriage House
- 31 6th St Unit B
- 37696 Ulster Dr Unit 2
- 37684 Ulster Dr Unit 16
- 20013 Newry Dr Unit 7
- 35859 Parsonage Rd
- 35948 Haven Dr Unit 201
